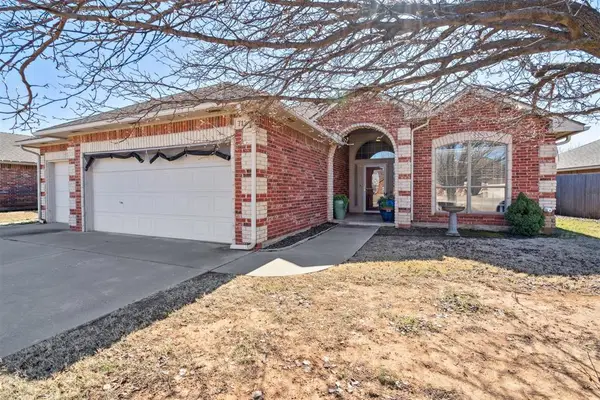237 NW Eubanks Street, Oklahoma City, OK 73118
Local realty services provided by:Better Homes and Gardens Real Estate The Platinum Collective
Listed by: sarah jordan, floyd simon iii
Office: sage sotheby's realty
MLS#:1202739
Source:OK_OKC
237 NW Eubanks Street,Oklahoma City, OK 73118
$480,000
- 3 Beds
- 2 Baths
- 1,820 sq. ft.
- Single family
- Pending
Price summary
- Price:$480,000
- Price per sq. ft.:$263.74
About this home
This brick Tudor sits in the heart of Edgemere Park, one of Oklahoma City’s nine historic neighborhoods. Established in 1926 as a progressive alternative to the city’s traditional grid, Edgemere Park was designed with curved streets centered around an area creek and expansive communal green spaces. Its original vision emphasized shared parks over private backyards, creating a neighborhood defined by connection, openness, and architectural charm.
This home reflects those ideals beautifully. The covered front porch is accessorized by double arches, scoured concrete, and wrought-iron rails. Inside, details have been preserved with care: heavy wall texture in the living and dining areas, graceful arches throughout, art niches, original lighting, and a stunning coffered barrel ceiling—each feature contributing to the home’s timeless character. The living room's crown jewel is the one-of-a-kind fireplace, inspired by family shields and sailing adventures and nicely finished with its accompanying brass heat insert.
The kitchen has been thoughtfully opened and expanded to create an easy, welcoming flow ideal for entertaining large groups. A breakfast bar and adjacent serving buffet amplify the kitchen's optionality. Just off the back door, a newly created mudroom area allows for practical uses. The main level includes three bedrooms and two full bathrooms, while a finished carpeted flex space upstairs offers room for a studio, playroom, office, or quiet retreat. Space has been maximized on the second floor, providing an above-average amount of finished storage space and attic access. A basement and lofted garage each provide additional space.
Outside, the property is enhanced by a full two-car garage, a raised deck perfect for outdoor gatherings, and a fenced yard that balances privacy with the neighborhood’s tradition of communal green space.
Character, quality, and a uniquely Edgemere Park sense of place- that's what 237 NW Eubanks Street has to offer.
Contact an agent
Home facts
- Year built:1931
- Listing ID #:1202739
- Added:92 day(s) ago
- Updated:February 25, 2026 at 08:34 AM
Rooms and interior
- Bedrooms:3
- Total bathrooms:2
- Full bathrooms:2
- Living area:1,820 sq. ft.
Heating and cooling
- Cooling:Central Electric
- Heating:Central Gas
Structure and exterior
- Roof:Composition
- Year built:1931
- Building area:1,820 sq. ft.
- Lot area:0.14 Acres
Schools
- High school:Classen HS Of Advanced Studies
- Middle school:Classen MS Of Advanced Studies
- Elementary school:Wilson ES
Finances and disclosures
- Price:$480,000
- Price per sq. ft.:$263.74
New listings near 237 NW Eubanks Street
- New
 $333,200Active3 beds 3 baths1,904 sq. ft.
$333,200Active3 beds 3 baths1,904 sq. ft.1509 NE 7 Street #B, Oklahoma City, OK 73117
MLS# 1215925Listed by: GLOBE REALTY LLC - New
 $169,000Active2 beds 2 baths1,012 sq. ft.
$169,000Active2 beds 2 baths1,012 sq. ft.1607 SW 78th Terrace, Oklahoma City, OK 73159
MLS# 1215071Listed by: KEN CARPENTER REALTY - New
 $275,500Active3 beds 2 baths1,501 sq. ft.
$275,500Active3 beds 2 baths1,501 sq. ft.12600 NW 3rd Street, Yukon, OK 73099
MLS# 1213919Listed by: ERA COURTYARD REAL ESTATE - New
 $282,000Active3 beds 2 baths1,686 sq. ft.
$282,000Active3 beds 2 baths1,686 sq. ft.3517 Sardis Way, Yukon, OK 73099
MLS# 1215887Listed by: OPENDOOR BROKERAGE LLC - New
 $255,000Active3 beds 2 baths1,668 sq. ft.
$255,000Active3 beds 2 baths1,668 sq. ft.712 SW 160th Street, Oklahoma City, OK 73170
MLS# 1210093Listed by: METRO FIRST REALTY GROUP - New
 $260,000Active2 beds 2 baths1,608 sq. ft.
$260,000Active2 beds 2 baths1,608 sq. ft.13400 Fox Hollow Ridge, Oklahoma City, OK 73131
MLS# 1215706Listed by: KELLER WILLIAMS CENTRAL OK ED - New
 $25,000Active0.05 Acres
$25,000Active0.05 Acres2711 S Virginia Avenue, Oklahoma City, OK 73108
MLS# 1215720Listed by: LRE REALTY LLC - New
 $335,000Active4 beds 3 baths2,460 sq. ft.
$335,000Active4 beds 3 baths2,460 sq. ft.6000 Broadmoor Avenue, Oklahoma City, OK 73132
MLS# 1215772Listed by: OKC METRO GROUP - New
 $199,750Active3 beds 2 baths1,269 sq. ft.
$199,750Active3 beds 2 baths1,269 sq. ft.1525 NE 8th Street, Oklahoma City, OK 73117
MLS# 1215819Listed by: ERA COURTYARD REAL ESTATE - New
 $299,900Active3 beds 2 baths1,656 sq. ft.
$299,900Active3 beds 2 baths1,656 sq. ft.12021 NW 121st Circle, Yukon, OK 73099
MLS# 1215872Listed by: AUTHENTIC REAL ESTATE GROUP

