2413 Milano Lane, Oklahoma City, OK 73120
Local realty services provided by:Better Homes and Gardens Real Estate The Platinum Collective
Listed by:karen blevins
Office:chinowth & cohen
MLS#:1187562
Source:OK_OKC
2413 Milano Lane,Oklahoma City, OK 73120
$400,000
- 3 Beds
- 2 Baths
- 2,424 sq. ft.
- Single family
- Pending
Price summary
- Price:$400,000
- Price per sq. ft.:$165.02
About this home
Experience refined living in the Villas at the Vineyard—an exclusive gated community with lawn care included for effortless luxury.
This thoughtfully crafted residence blends privacy, community, and everyday comfort in perfect harmony. From the moment you step inside, the welcoming entryway sets the stage for the elegance that unfolds throughout the home.
The expansive living room is bathed in natural light, anchored by a stunning stone fireplace that invites relaxation. At the heart of the home, the chef’s kitchen impresses with a spacious island dressed in granite, a gas cooktop, under-cabinet lighting, and abundant custom storage. The dining room, enhanced by sleek floating shelves, provides an ideal setting for intimate dinners or lively gatherings.
Your private retreat awaits in the primary suite, complete with rich wood flooring, plantation shutters, and a spa-inspired bath featuring a walk-in shower, jetted tub, modern tile, and an enviable custom closet. Two additional bedrooms share a well-appointed bathroom, while the laundry room—with sink and extra cabinetry—adds everyday convenience.
Upstairs, the finished bonus room offers endless flexibility—perfect as a hobby space, home office, playroom, or additional storage.
Step outside to your covered patio, where the HOA-maintained landscaping creates a serene backdrop for morning coffee or evening entertaining. A storm shelter provides added peace of mind.
Perfectly located just minutes from highways, shopping, dining, and top medical facilities, this pristine home showcases pride of ownership with custom millwork, cabinetry, and impeccable finishes throughout.
Don’t miss this rare opportunity for luxury, comfort, and convenience—all in one address. Welcome home.
Contact an agent
Home facts
- Year built:2012
- Listing ID #:1187562
- Added:46 day(s) ago
- Updated:October 17, 2025 at 06:14 PM
Rooms and interior
- Bedrooms:3
- Total bathrooms:2
- Full bathrooms:2
- Living area:2,424 sq. ft.
Heating and cooling
- Cooling:Central Electric
- Heating:Central Gas
Structure and exterior
- Roof:Composition
- Year built:2012
- Building area:2,424 sq. ft.
- Lot area:0.2 Acres
Schools
- High school:John Marshall HS
- Middle school:John Marshall MS
- Elementary school:Ridgeview ES
Utilities
- Water:Public
Finances and disclosures
- Price:$400,000
- Price per sq. ft.:$165.02
New listings near 2413 Milano Lane
- New
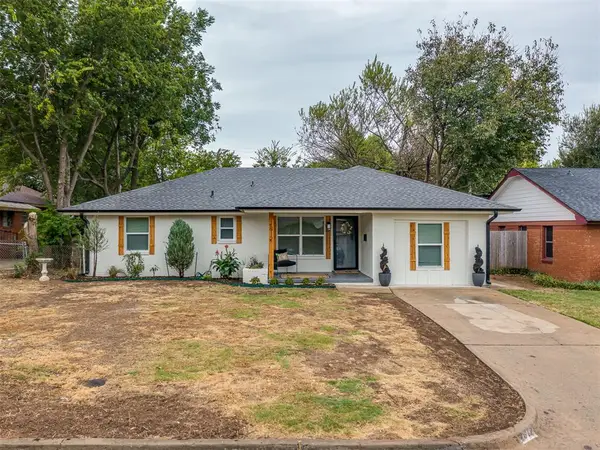 $199,900Active3 beds 2 baths1,423 sq. ft.
$199,900Active3 beds 2 baths1,423 sq. ft.1812 NE 49th Street, Oklahoma City, OK 73111
MLS# 1194616Listed by: ARISTON REALTY LLC - Open Sun, 2 to 4pmNew
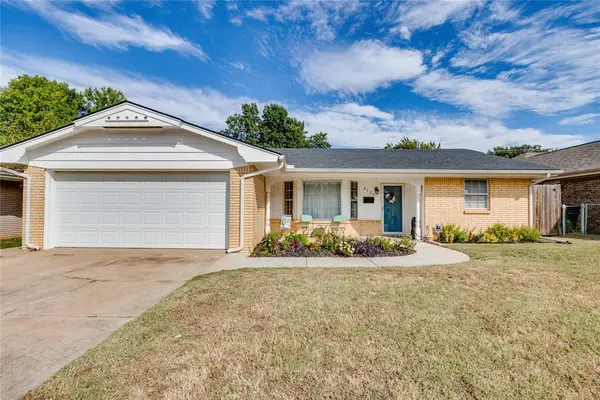 $200,000Active3 beds 2 baths1,260 sq. ft.
$200,000Active3 beds 2 baths1,260 sq. ft.4129 NW 51st Street, Oklahoma City, OK 73112
MLS# 1196368Listed by: SPACES REAL ESTATE - New
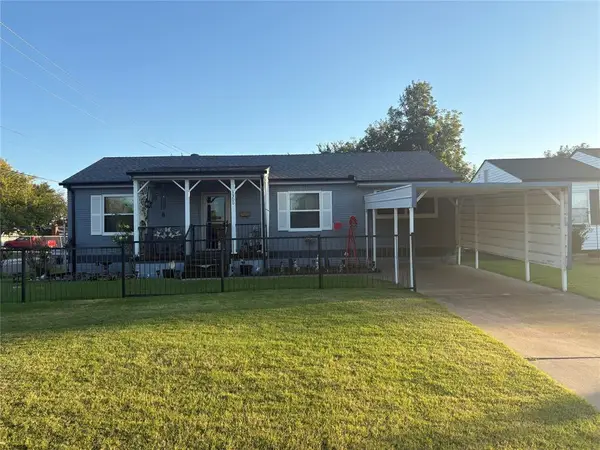 $110,000Active3 beds 1 baths707 sq. ft.
$110,000Active3 beds 1 baths707 sq. ft.1300 SW 46th Street, Oklahoma City, OK 73119
MLS# 1196465Listed by: WHITTINGTON REALTY - New
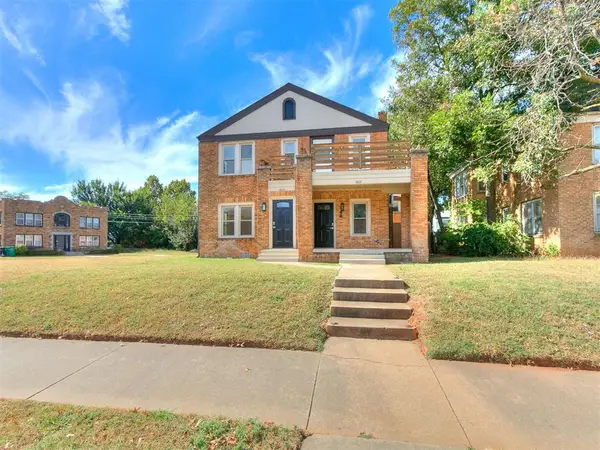 $889,000Active6 beds 4 baths3,096 sq. ft.
$889,000Active6 beds 4 baths3,096 sq. ft.1805 N Gatewood Avenue #1 & 2, Oklahoma City, OK 73106
MLS# 1196614Listed by: MCGRAW DAVISSON STEWART LLC - New
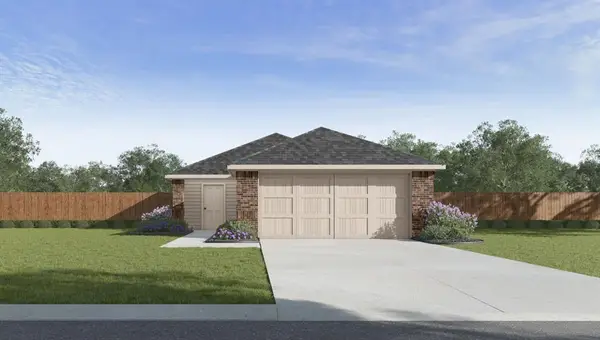 $222,990Active3 beds 2 baths1,280 sq. ft.
$222,990Active3 beds 2 baths1,280 sq. ft.14233 Trickling Way, Piedmont, OK 73078
MLS# 1196645Listed by: D.R HORTON REALTY OF OK LLC - New
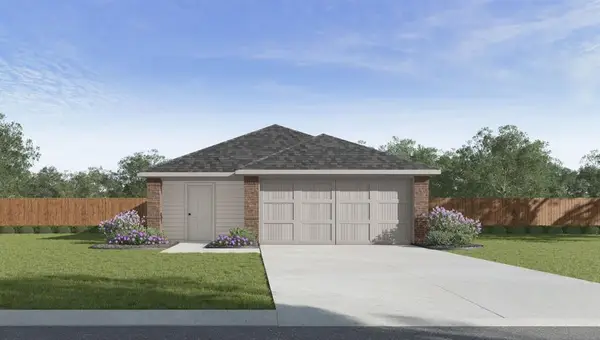 $235,990Active3 beds 2 baths1,434 sq. ft.
$235,990Active3 beds 2 baths1,434 sq. ft.14229 Trickling Way, Piedmont, OK 73078
MLS# 1196649Listed by: D.R HORTON REALTY OF OK LLC - New
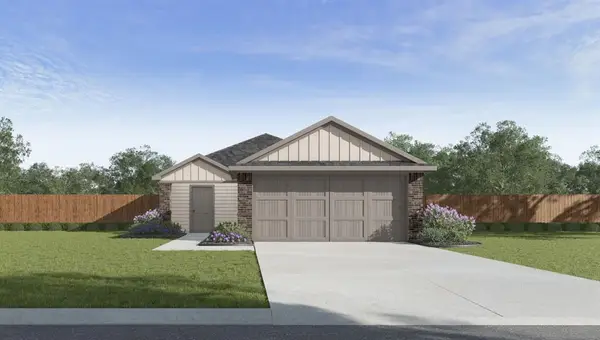 $249,990Active4 beds 2 baths1,572 sq. ft.
$249,990Active4 beds 2 baths1,572 sq. ft.14232 Trickling Way, Piedmont, OK 73078
MLS# 1196653Listed by: D.R HORTON REALTY OF OK LLC - New
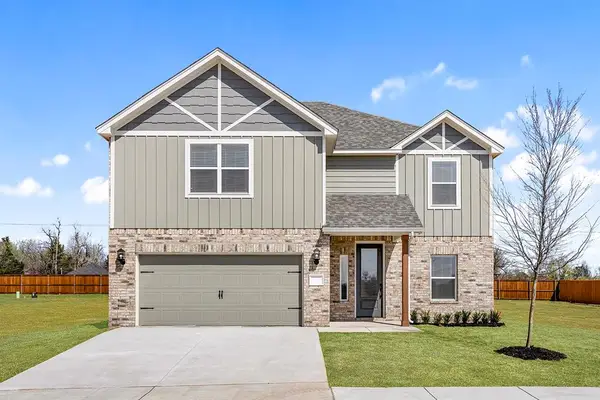 $382,900Active5 beds 3 baths2,483 sq. ft.
$382,900Active5 beds 3 baths2,483 sq. ft.3104 Adelyn Terrace, Yukon, OK 73099
MLS# 1196658Listed by: LGI REALTY - OKLAHOMA, LLC 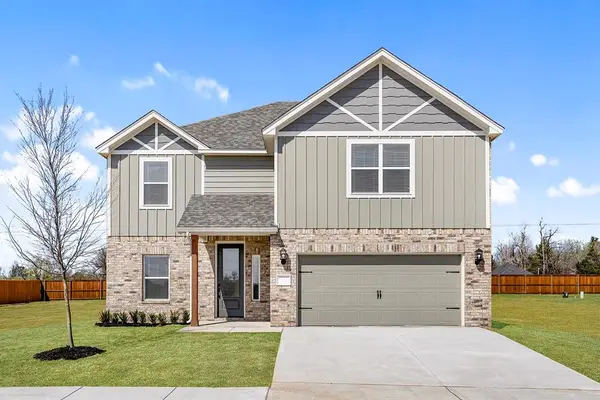 $382,900Active5 beds 3 baths2,483 sq. ft.
$382,900Active5 beds 3 baths2,483 sq. ft.3108 Adelyn Terrace, Yukon, OK 73099
MLS# 1184751Listed by: LGI REALTY - OKLAHOMA, LLC $386,075Pending3 beds 3 baths2,133 sq. ft.
$386,075Pending3 beds 3 baths2,133 sq. ft.10809 Blue Creek Drive, Yukon, OK 73099
MLS# 1196627Listed by: BRICKS AND BRANCHES REALTY
