2414 SW 22nd Street, Oklahoma City, OK 73108
Local realty services provided by:Better Homes and Gardens Real Estate Paramount
Listed by: justin neely, breann green
Office: h&w realty branch
MLS#:1160073
Source:OK_OKC
2414 SW 22nd Street,Oklahoma City, OK 73108
$349,500
- 5 Beds
- 3 Baths
- 5,186 sq. ft.
- Single family
- Active
Price summary
- Price:$349,500
- Price per sq. ft.:$67.39
About this home
This versatile property includes a home, a commercial shop, and an apartment, offering a total of 5 bedrooms and 3 bathrooms! It is zoned for both residential and commercial use, providing a unique opportunity for investment or a multi-purpose living and business space. The main house features 2 bedrooms, 1 bathroom, and 864 square feet of living space, and operates on its own utilities for added convenience. The bathroom has been completely updated! The commercial building boasts 3,114 square feet and is currently set up as a mechanical garage. It includes 4 service bays with 12-foot overhead doors, an office, a bathroom, and large storage areas. This flexible space can easily be converted into a warehouse or workshop to suit your needs. A New Roof was put on the Office & Storage Area in March 2023. Behind the commercial building is a spacious apartment offering 3 bedrooms, 1 bathroom, and 1,352 square feet of living space, providing additional rental income potential or on-site living accommodations. With easy highway access, this property is an excellent opportunity for an investment or as a place to live and work. Don’t miss out on this rare, multi-use property with endless possibilities!
Contact an agent
Home facts
- Year built:1950
- Listing ID #:1160073
- Added:267 day(s) ago
- Updated:December 18, 2025 at 01:34 PM
Rooms and interior
- Bedrooms:5
- Total bathrooms:3
- Full bathrooms:3
- Living area:5,186 sq. ft.
Heating and cooling
- Cooling:Central Electric
- Heating:Central Gas
Structure and exterior
- Roof:Composition
- Year built:1950
- Building area:5,186 sq. ft.
- Lot area:0.43 Acres
Schools
- High school:Northwest Classen HS
- Middle school:Mary Golda Ross MS
- Elementary school:Rockwood ES
Finances and disclosures
- Price:$349,500
- Price per sq. ft.:$67.39
New listings near 2414 SW 22nd Street
- New
 $465,000Active5 beds 3 baths2,574 sq. ft.
$465,000Active5 beds 3 baths2,574 sq. ft.9125 NW 118th Street, Yukon, OK 73099
MLS# 1206568Listed by: EPIQUE REALTY - New
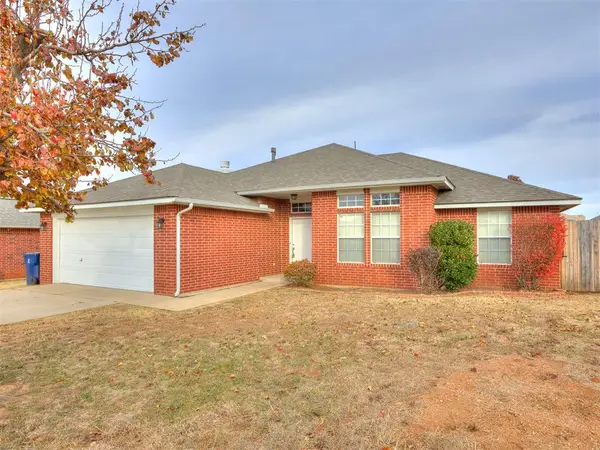 $225,000Active3 beds 2 baths1,712 sq. ft.
$225,000Active3 beds 2 baths1,712 sq. ft.5109 SE 81st Street, Oklahoma City, OK 73135
MLS# 1206592Listed by: MK PARTNERS INC - New
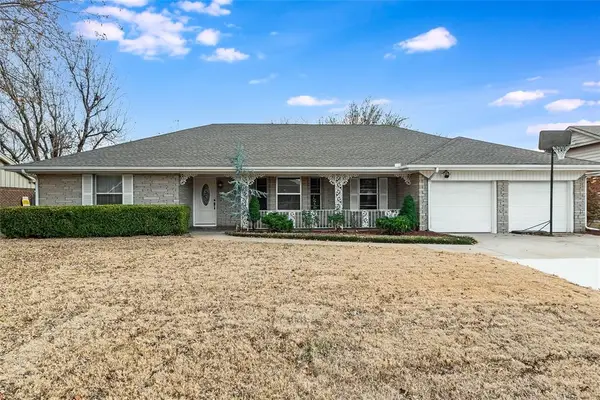 $349,000Active3 beds 2 baths2,112 sq. ft.
$349,000Active3 beds 2 baths2,112 sq. ft.3520 NW 42nd Street, Oklahoma City, OK 73112
MLS# 1205951Listed by: EPIQUE REALTY - New
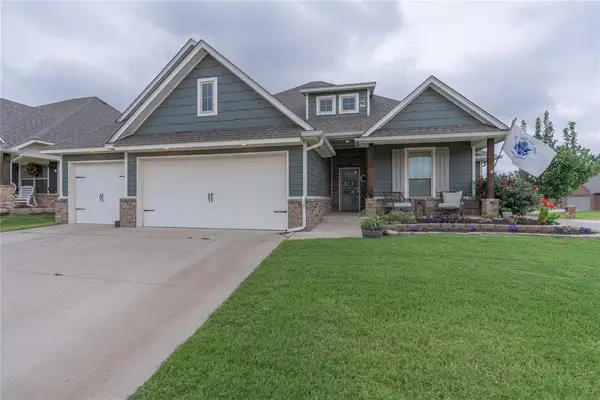 $369,999Active4 beds 3 baths2,300 sq. ft.
$369,999Active4 beds 3 baths2,300 sq. ft.701 Cassandra Lane, Yukon, OK 73099
MLS# 1206536Listed by: LRE REALTY LLC - New
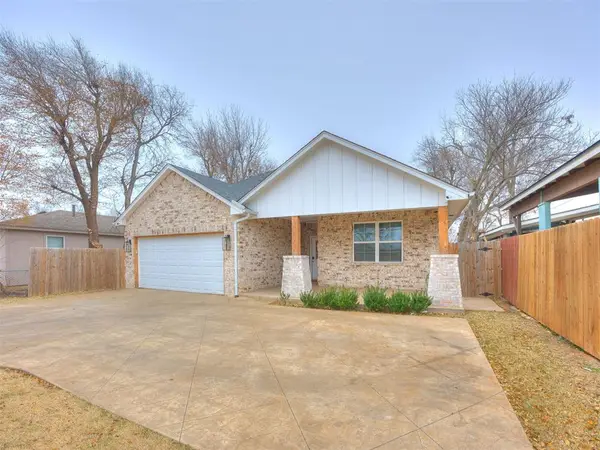 $289,000Active3 beds 2 baths1,645 sq. ft.
$289,000Active3 beds 2 baths1,645 sq. ft.4404 S Agnew Avenue, Oklahoma City, OK 73119
MLS# 1205668Listed by: HEATHER & COMPANY REALTY GROUP - New
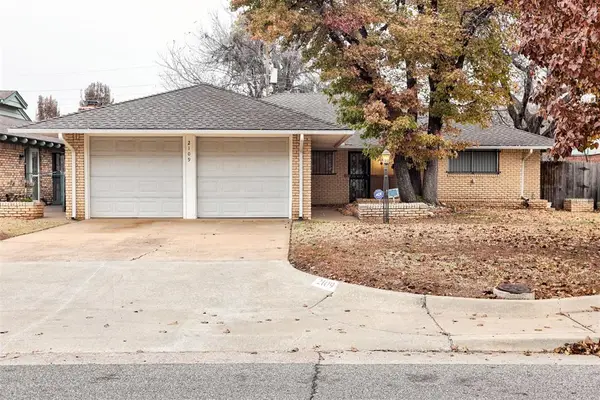 $240,000Active3 beds 2 baths1,574 sq. ft.
$240,000Active3 beds 2 baths1,574 sq. ft.2109 NW 43rd Street, Oklahoma City, OK 73112
MLS# 1206533Listed by: ADAMS FAMILY REAL ESTATE LLC - New
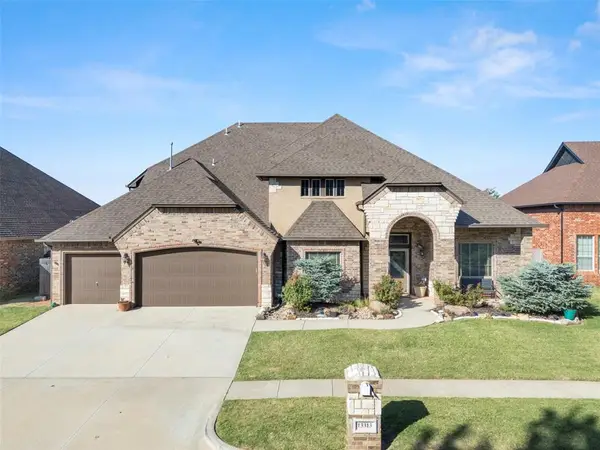 $480,000Active5 beds 3 baths3,644 sq. ft.
$480,000Active5 beds 3 baths3,644 sq. ft.13313 Ambleside Drive, Yukon, OK 73099
MLS# 1206301Listed by: LIME REALTY - New
 $250,000Active3 beds 2 baths1,809 sq. ft.
$250,000Active3 beds 2 baths1,809 sq. ft.4001 Tori Place, Yukon, OK 73099
MLS# 1206554Listed by: THE AGENCY - New
 $220,000Active3 beds 2 baths1,462 sq. ft.
$220,000Active3 beds 2 baths1,462 sq. ft.Address Withheld By Seller, Yukon, OK 73099
MLS# 1206378Listed by: BLOCK ONE REAL ESTATE  $2,346,500Pending4 beds 5 baths4,756 sq. ft.
$2,346,500Pending4 beds 5 baths4,756 sq. ft.2525 Pembroke Terrace, Oklahoma City, OK 73116
MLS# 1205179Listed by: SAGE SOTHEBY'S REALTY
