2433 SW 127th Street, Oklahoma City, OK 73170
Local realty services provided by:Better Homes and Gardens Real Estate The Platinum Collective
Listed by: lathie bush, dewan felix
Office: felix group
MLS#:1151084
Source:OK_OKC
Price summary
- Price:$802,900
- Price per sq. ft.:$248.42
About this home
Welcome to your dream home! This stunning 3,232 square foot residence offers a perfect blend of luxury and comfort. With 3 spacious bedrooms and 3.5 beautifully appointed bathrooms, there's plenty of space for everyone to enjoy. The open floor plan seamlessly connects the living, dining, and kitchen areas, making it ideal for entertaining. The gourmet kitchen features top-of-the-line appliances including side by side fridge and freezer, Brazilian granite countertops, walk in pantry, and a large island, perfect for casual dining or meal prep. The master suite is a true retreat, complete with a spa-like bathroom and a walk-in closet. Working from home is a breeze with a dedicated office space, and there's even an option to convert a flex space into a 4th bedroom, giving you even more versatility. A 3-car garage offers ample storage and parking with custom epoxy coated floors. Nestled in the desirable Rivendell neighborhood, this home offers both style and convenience, ready to meet all your living needs. Don’t miss your chance to make this beautiful property your own!
Contact an agent
Home facts
- Year built:2024
- Listing ID #:1151084
- Added:500 day(s) ago
- Updated:December 18, 2025 at 01:34 PM
Rooms and interior
- Bedrooms:4
- Total bathrooms:4
- Full bathrooms:3
- Half bathrooms:1
- Living area:3,232 sq. ft.
Heating and cooling
- Cooling:Central Electric
- Heating:Central Gas
Structure and exterior
- Roof:Composition
- Year built:2024
- Building area:3,232 sq. ft.
- Lot area:0.27 Acres
Schools
- High school:Westmoore HS
- Middle school:Brink JHS
- Elementary school:Earlywine ES
Utilities
- Water:Public
Finances and disclosures
- Price:$802,900
- Price per sq. ft.:$248.42
New listings near 2433 SW 127th Street
- New
 $465,000Active5 beds 3 baths2,574 sq. ft.
$465,000Active5 beds 3 baths2,574 sq. ft.9125 NW 118th Street, Yukon, OK 73099
MLS# 1206568Listed by: EPIQUE REALTY - New
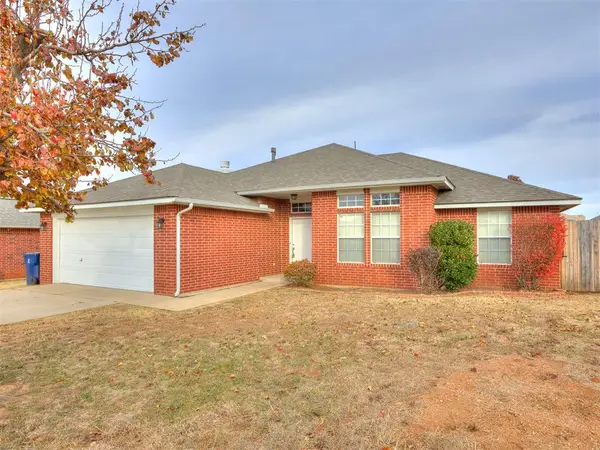 $225,000Active3 beds 2 baths1,712 sq. ft.
$225,000Active3 beds 2 baths1,712 sq. ft.5109 SE 81st Street, Oklahoma City, OK 73135
MLS# 1206592Listed by: MK PARTNERS INC - New
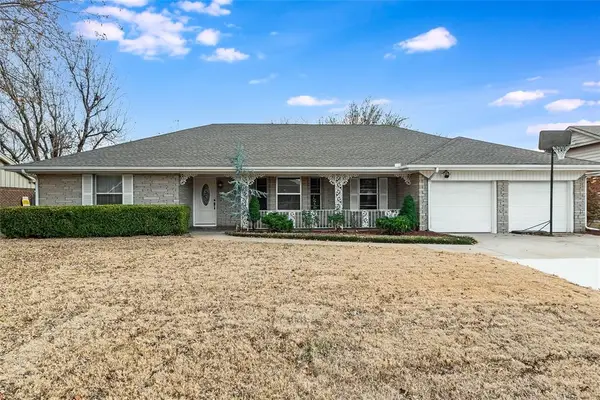 $349,000Active3 beds 2 baths2,112 sq. ft.
$349,000Active3 beds 2 baths2,112 sq. ft.3520 NW 42nd Street, Oklahoma City, OK 73112
MLS# 1205951Listed by: EPIQUE REALTY - New
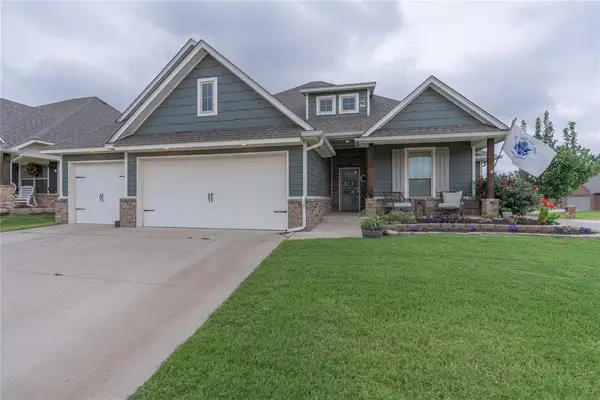 $369,999Active4 beds 3 baths2,300 sq. ft.
$369,999Active4 beds 3 baths2,300 sq. ft.701 Cassandra Lane, Yukon, OK 73099
MLS# 1206536Listed by: LRE REALTY LLC - New
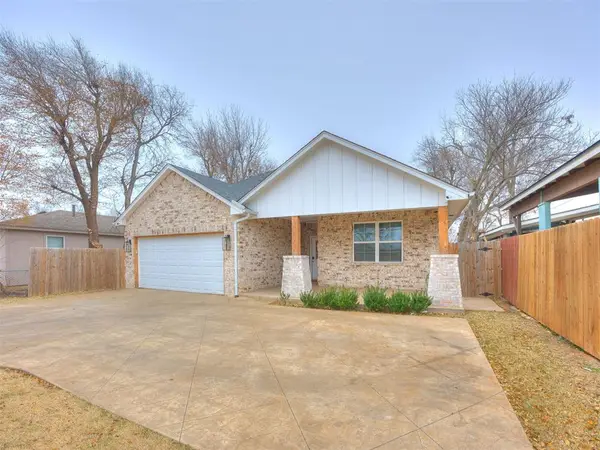 $289,000Active3 beds 2 baths1,645 sq. ft.
$289,000Active3 beds 2 baths1,645 sq. ft.4404 S Agnew Avenue, Oklahoma City, OK 73119
MLS# 1205668Listed by: HEATHER & COMPANY REALTY GROUP - New
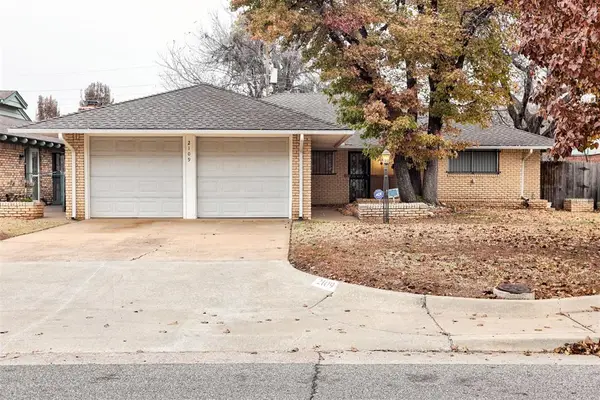 $240,000Active3 beds 2 baths1,574 sq. ft.
$240,000Active3 beds 2 baths1,574 sq. ft.2109 NW 43rd Street, Oklahoma City, OK 73112
MLS# 1206533Listed by: ADAMS FAMILY REAL ESTATE LLC - New
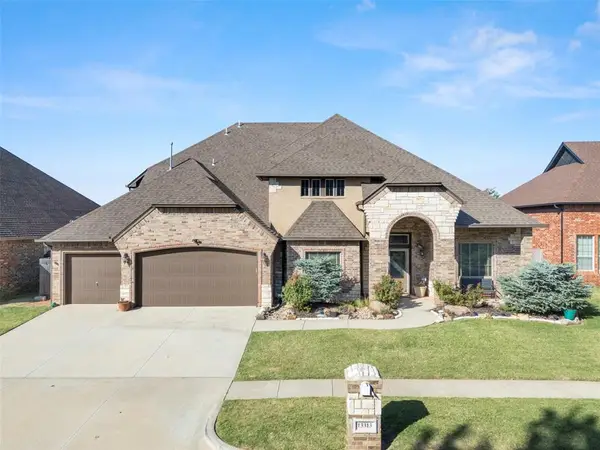 $480,000Active5 beds 3 baths3,644 sq. ft.
$480,000Active5 beds 3 baths3,644 sq. ft.13313 Ambleside Drive, Yukon, OK 73099
MLS# 1206301Listed by: LIME REALTY - New
 $250,000Active3 beds 2 baths1,809 sq. ft.
$250,000Active3 beds 2 baths1,809 sq. ft.4001 Tori Place, Yukon, OK 73099
MLS# 1206554Listed by: THE AGENCY - New
 $220,000Active3 beds 2 baths1,462 sq. ft.
$220,000Active3 beds 2 baths1,462 sq. ft.Address Withheld By Seller, Yukon, OK 73099
MLS# 1206378Listed by: BLOCK ONE REAL ESTATE  $2,346,500Pending4 beds 5 baths4,756 sq. ft.
$2,346,500Pending4 beds 5 baths4,756 sq. ft.2525 Pembroke Terrace, Oklahoma City, OK 73116
MLS# 1205179Listed by: SAGE SOTHEBY'S REALTY
