2455 Manchester Drive #16, Oklahoma City, OK 73120
Local realty services provided by:Better Homes and Gardens Real Estate Paramount
Listed by:amy stockton
Office:re/max at home
MLS#:1183919
Source:OK_OKC
2455 Manchester Drive #16,Oklahoma City, OK 73120
$269,500
- 2 Beds
- 2 Baths
- 1,642 sq. ft.
- Single family
- Active
Price summary
- Price:$269,500
- Price per sq. ft.:$164.13
About this home
Charming and move-in ready, this meticulously maintained 2 bed, 2 bath home is nestled in the gated community of The Vineyard Cottages in the heart of NW Oklahoma City’s highly desirable area, The Village. Surrounded by wonderful neighbors, well-kept homes, sidewalks, and a scenic neighborhood pond with swans, this home offers the best of low-maintenance living. Natural light fills the interior, which includes a covered side patio perfect for relaxing or entertaining. Thoughtful updates throughout include fresh interior paint, a reverse osmosis water system, new water heater (2025), new garbage disposal (2025), updated AC unit (2022), and electric blinds in both the study and primary bedroom. The kitchen shines with granite countertops and a stylish tile backsplash, and there is ample storage throughout, making this home truly move-in ready. The HOA takes care of the gated entrance, exterior painting, fence replacement, gutter cleaning, light bulb replacements, and lawn watering—carefree living at its best. Ideally located just off Hefner Rd between Penn and May Ave, you’re just minutes from the post office, library, YMCA, grocery stores, pharmacies, shopping, dining, hospitals, and entertainment. Don’t miss this rare opportunity to live in The Vineyard Cottages in The Village—schedule your showing today!
Contact an agent
Home facts
- Year built:1999
- Listing ID #:1183919
- Added:58 day(s) ago
- Updated:October 06, 2025 at 12:32 PM
Rooms and interior
- Bedrooms:2
- Total bathrooms:2
- Full bathrooms:2
- Living area:1,642 sq. ft.
Heating and cooling
- Cooling:Central Electric
- Heating:Central Gas
Structure and exterior
- Roof:Composition
- Year built:1999
- Building area:1,642 sq. ft.
- Lot area:0.09 Acres
Schools
- High school:John Marshall HS
- Middle school:John Marshall MS
- Elementary school:Ridgeview ES
Utilities
- Water:Public
Finances and disclosures
- Price:$269,500
- Price per sq. ft.:$164.13
New listings near 2455 Manchester Drive #16
- New
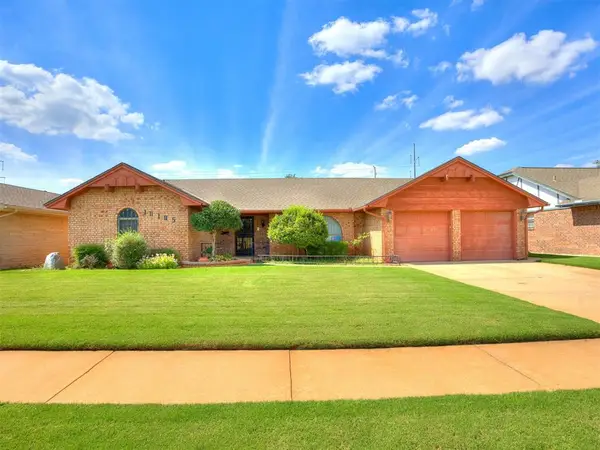 $269,500Active3 beds 2 baths1,823 sq. ft.
$269,500Active3 beds 2 baths1,823 sq. ft.10105 Bromley Court, Oklahoma City, OK 73159
MLS# 1194325Listed by: METRO FIRST REALTY GROUP - New
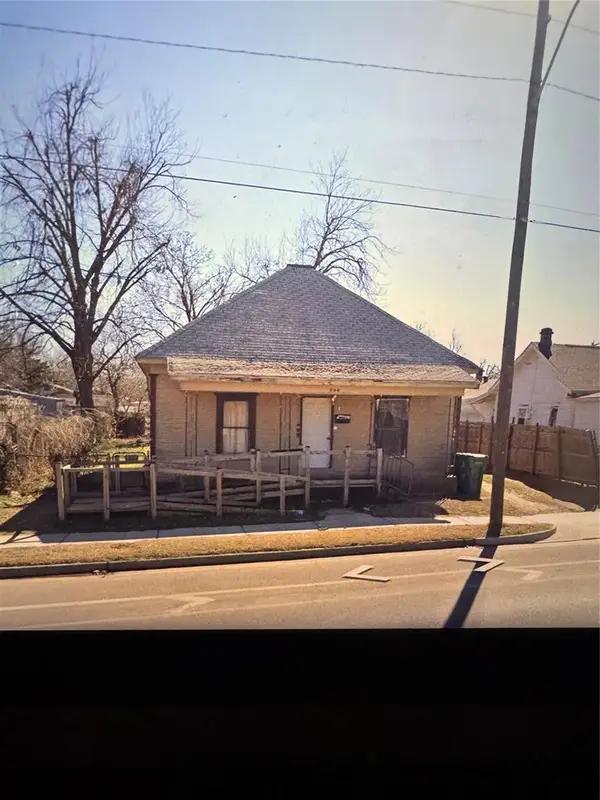 $65,000Active2 beds 1 baths884 sq. ft.
$65,000Active2 beds 1 baths884 sq. ft.206 SE 25th Street, Oklahoma City, OK 73129
MLS# 1194626Listed by: SKYDANCE REALTY, LLC - New
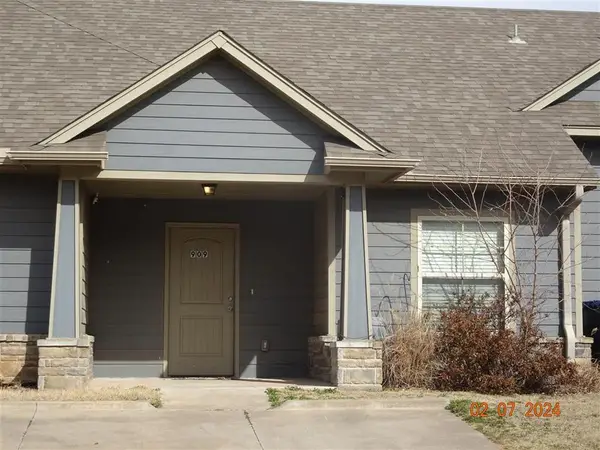 $162,500Active1 beds 1 baths869 sq. ft.
$162,500Active1 beds 1 baths869 sq. ft.909 SW 92nd Street, Oklahoma City, OK 73139
MLS# 1185034Listed by: RE/MAX FIRST - New
 $285,000Active4 beds 2 baths2,012 sq. ft.
$285,000Active4 beds 2 baths2,012 sq. ft.2317 SW 94th Street, Oklahoma City, OK 73159
MLS# 1194617Listed by: BLACK LABEL REALTY - New
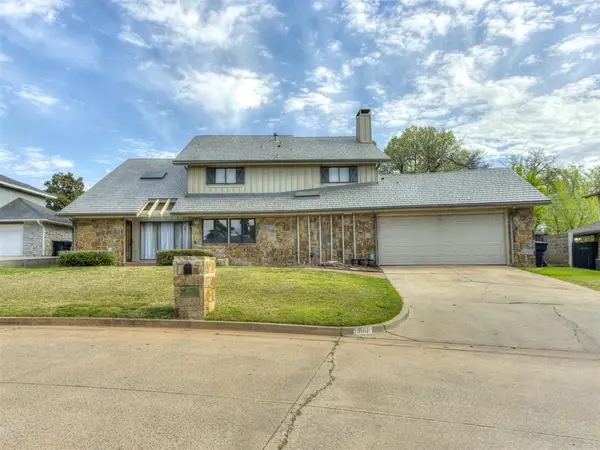 $635,000Active5 beds 4 baths4,080 sq. ft.
$635,000Active5 beds 4 baths4,080 sq. ft.3001 Raintree Road, Oklahoma City, OK 73120
MLS# 1194216Listed by: KELLER WILLIAMS REALTY ELITE - New
 $309,900Active3 beds 3 baths2,151 sq. ft.
$309,900Active3 beds 3 baths2,151 sq. ft.11517 SW 24th Street, Yukon, OK 73099
MLS# 1194599Listed by: PURPOSEFUL PROPERTY MANAGEMENT - New
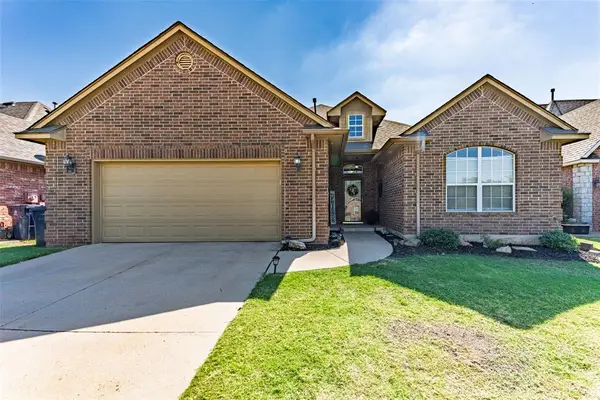 $297,500Active3 beds 2 baths1,989 sq. ft.
$297,500Active3 beds 2 baths1,989 sq. ft.11004 NW 108th Terrace, Yukon, OK 73099
MLS# 1194353Listed by: CHINOWTH & COHEN - New
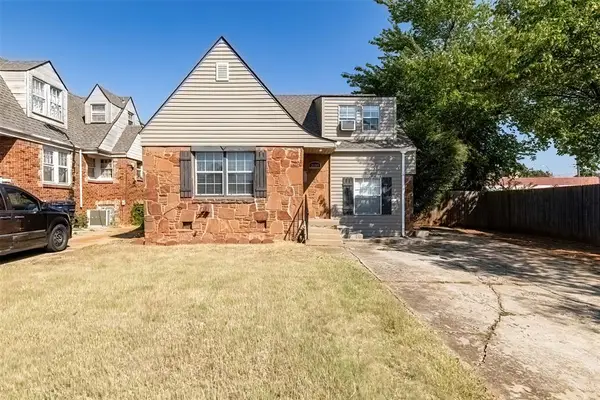 $165,000Active3 beds 1 baths1,289 sq. ft.
$165,000Active3 beds 1 baths1,289 sq. ft.2109 NW 31st Street, Oklahoma City, OK 73112
MLS# 1193735Listed by: CHINOWTH & COHEN - New
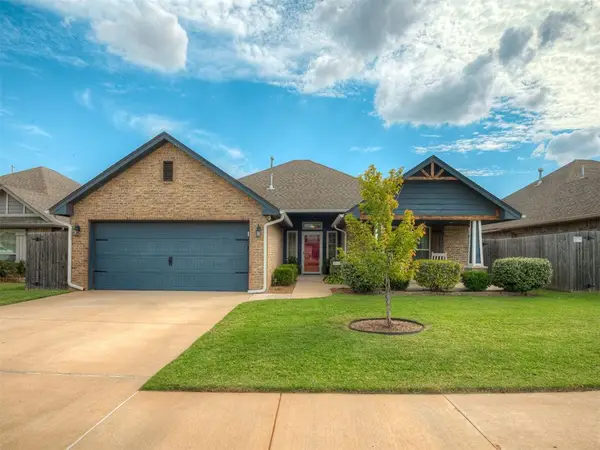 $270,000Active3 beds 2 baths1,500 sq. ft.
$270,000Active3 beds 2 baths1,500 sq. ft.3916 Brougham Way, Oklahoma City, OK 73179
MLS# 1193642Listed by: HOMESTEAD + CO - New
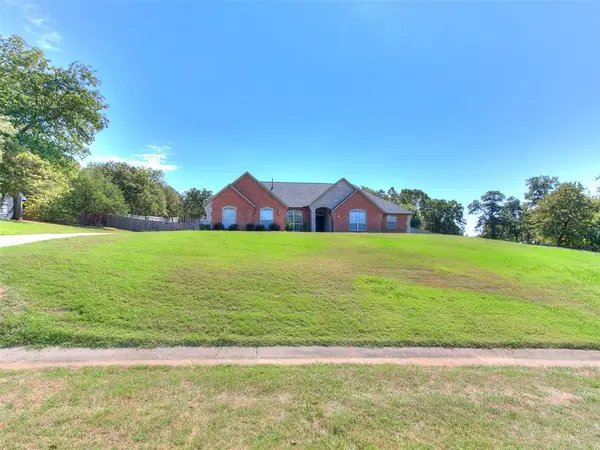 $369,000Active3 beds 2 baths2,302 sq. ft.
$369,000Active3 beds 2 baths2,302 sq. ft.14900 SE 79th Street, Choctaw, OK 73020
MLS# 1194575Listed by: KING REAL ESTATE GROUP
