2455 Manchester Drive #08, Oklahoma City, OK 73120
Local realty services provided by:Better Homes and Gardens Real Estate The Platinum Collective
Listed by: linda brundage
Office: mcgraw realtors (bo)
MLS#:1186208
Source:OK_OKC
2455 Manchester Drive #08,Oklahoma City, OK 73120
$250,000
- 3 Beds
- 2 Baths
- 1,605 sq. ft.
- Single family
- Pending
Price summary
- Price:$250,000
- Price per sq. ft.:$155.76
About this home
Welcome to your new home in the very popular neighborhood of The Vineyard Cottages, where everyone knows your name! Study has a closet & could be used as bedroom, craft room or office. Current owner used it as a Craft room. Light and Bright with large living and dining area. Primary Bedroom has built in book shelves and walk in shower. Kitchen features granite counter tops. Dishwasher, garbage disposal and Microwave replaced in 2025. Kitchen frig stays (In as is Condition). HVAC replaced in 2021 or 2022. Side enclosed sun room on the east side is great for reading, plants and/or entertaining. Sun room is not included in SQ Ft. of Home, (Approx. 12 ft X 9ft, no HVAC). The HOA includes gate, fences, outside painting which was done 2 yrs ago, mowing, flower beds and sprinkler system and water for sprinklers. Also includes cleaning out gutters, replacing light bulbs & battery's for smoke detectors. HOA fee is paid monthly: $240.
Fence is part masonry & part wood.
Only 5 sold in the last year. Don't miss out!
Buyer to verify all info. Attention Buyers, if interested, please make sure you review the HOA CCR's. Listing Realtor can supply them to your Realtor. They must be signed before closing. There are restrictions on Rentals, etc. It is important to know the rules, before you purchase.
Contact an agent
Home facts
- Year built:1999
- Listing ID #:1186208
- Added:101 day(s) ago
- Updated:November 27, 2025 at 08:29 AM
Rooms and interior
- Bedrooms:3
- Total bathrooms:2
- Full bathrooms:2
- Living area:1,605 sq. ft.
Heating and cooling
- Cooling:Central Electric
- Heating:Central Gas
Structure and exterior
- Roof:Composition
- Year built:1999
- Building area:1,605 sq. ft.
- Lot area:0.14 Acres
Schools
- High school:John Marshall HS
- Middle school:John Marshall MS
- Elementary school:Ridgeview ES
Utilities
- Water:Public
Finances and disclosures
- Price:$250,000
- Price per sq. ft.:$155.76
New listings near 2455 Manchester Drive #08
- New
 $90,000Active0.16 Acres
$90,000Active0.16 Acres2513 S Agnew, Oklahoma City, OK 73108
MLS# 1202862Listed by: CASA PRO REALTY INC. - New
 $905,000Active3 beds 3 baths3,503 sq. ft.
$905,000Active3 beds 3 baths3,503 sq. ft.7001 S Cimarron Road, Yukon, OK 73099
MLS# 1203989Listed by: COLDWELL BANKER SELECT - New
 $294,900Active3 beds 2 baths1,761 sq. ft.
$294,900Active3 beds 2 baths1,761 sq. ft.5125 SW 123rd Street, Oklahoma City, OK 73173
MLS# 1204139Listed by: ASN REALTY GROUP LLC - New
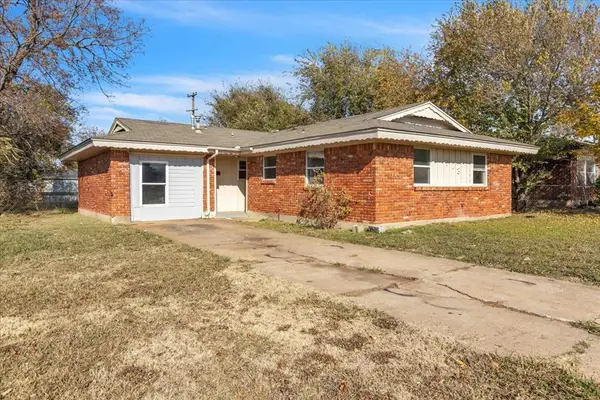 $125,000Active4 beds 2 baths1,257 sq. ft.
$125,000Active4 beds 2 baths1,257 sq. ft.713 NE 37th Street, Oklahoma City, OK 73105
MLS# 1202220Listed by: BRIX REALTY - New
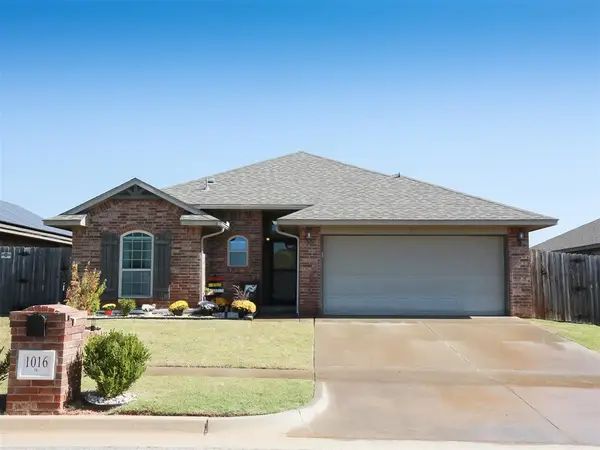 $235,000Active3 beds 2 baths1,403 sq. ft.
$235,000Active3 beds 2 baths1,403 sq. ft.1016 Chestnut Creek Drive, Yukon, OK 73099
MLS# 1202708Listed by: SHOWOKC REAL ESTATE - New
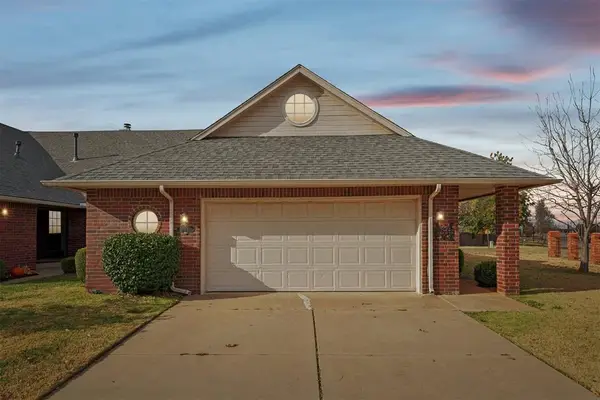 Listed by BHGRE$235,000Active2 beds 2 baths1,642 sq. ft.
Listed by BHGRE$235,000Active2 beds 2 baths1,642 sq. ft.11941 N Mustang Road, Yukon, OK 73099
MLS# 1204130Listed by: BHGRE PARAMOUNT - New
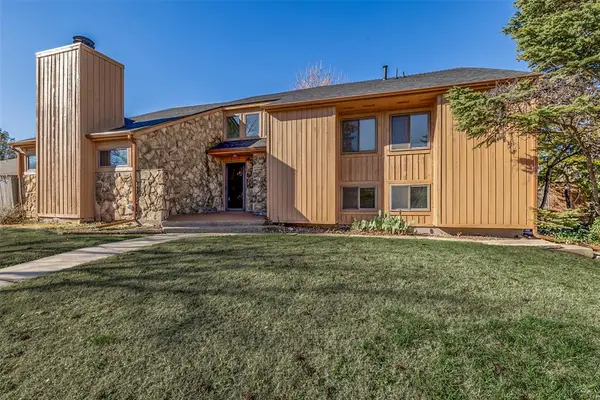 $320,000Active4 beds 3 baths2,658 sq. ft.
$320,000Active4 beds 3 baths2,658 sq. ft.13517 Inverness Avenue, Oklahoma City, OK 73120
MLS# 1203938Listed by: CHINOWTH & COHEN - New
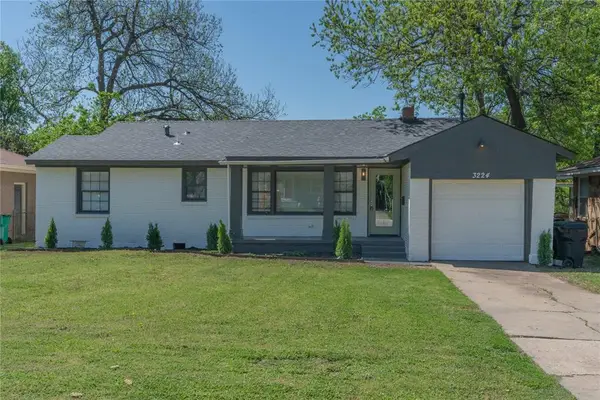 $250,000Active4 beds 3 baths2,046 sq. ft.
$250,000Active4 beds 3 baths2,046 sq. ft.3224 NW 47th Street, Oklahoma City, OK 73112
MLS# 1204094Listed by: LRE REALTY LLC - New
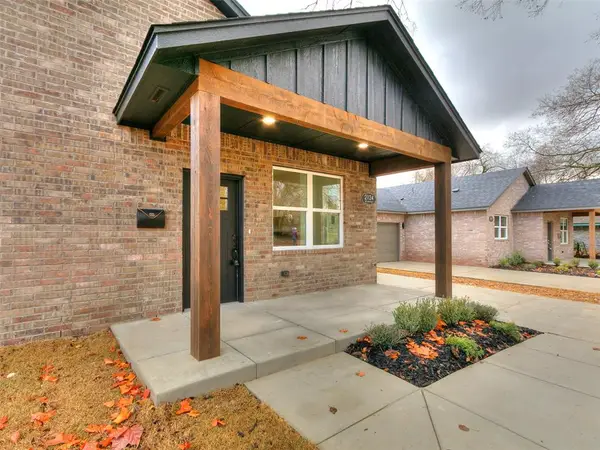 $254,900Active3 beds 2 baths1,442 sq. ft.
$254,900Active3 beds 2 baths1,442 sq. ft.2124 NE 14th Street, Oklahoma City, OK 73117
MLS# 1204123Listed by: LRE REALTY LLC - New
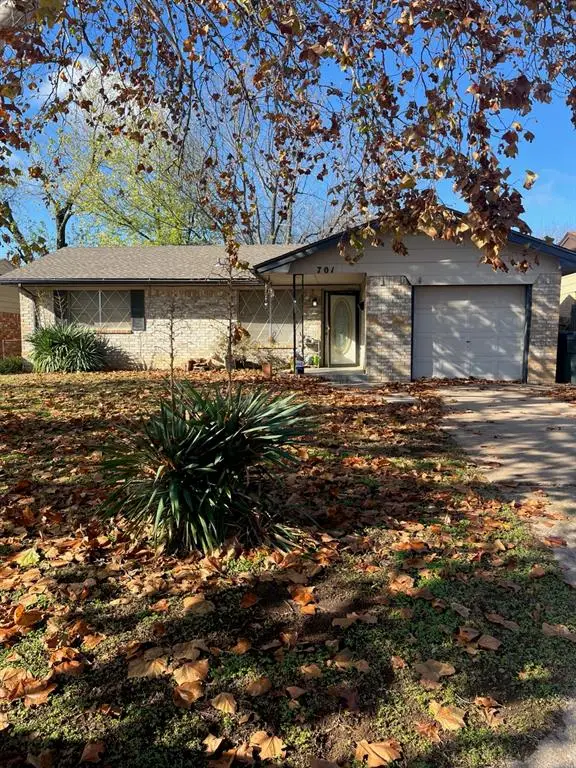 $90,000Active3 beds 1 baths1,006 sq. ft.
$90,000Active3 beds 1 baths1,006 sq. ft.701 Royal Avenue, Oklahoma City, OK 73130
MLS# 1202793Listed by: THE BROKERAGE
