2524 Renwick Avenue, Oklahoma City, OK 73128
Local realty services provided by:Better Homes and Gardens Real Estate Paramount
Listed by: jason m lorton, kevin lee alford
Office: redfin
MLS#:1197060
Source:OK_OKC
2524 Renwick Avenue,Oklahoma City, OK 73128
$439,900
- 4 Beds
- 3 Baths
- 3,266 sq. ft.
- Single family
- Active
Price summary
- Price:$439,900
- Price per sq. ft.:$134.69
About this home
Situated in a highly desirable area, this beautifully updated home offers an inviting balance of comfort, style, and functionality. Inside, you'll find rich hardwood floors, elegant lighting, and a bright open layout designed for both entertaining and everyday living. The expansive kitchen is a true chef’s dream, featuring granite countertops, a large island with breakfast bar seating for four, a built-in desk, coffee bar, and abundant storage space. Enjoy meals in the cozy breakfast nook or host guests in the formal dining room and front sitting area. A private office with tall built-in shelving provides the perfect setting for productivity or creative projects. The spacious primary suite offers plenty of natural light and backyard views, complemented by a relaxing bathroom with dual sinks, a garden tub, and a separate shower. Recent upgrades include a new roof (2019), windows (2021), fence (2022), water heater (2025), and garage openers (2024), along with modernized appliances and fresh paint inside and out. Outside, the Backyard Oasis features a tranquil enlarged koi pond and room for outdoor dining or entertaining. Don’t miss out on the thoughtful details throughout—programmable thermostats, storm doors, and a seamless blend of classic charm and modern updates make this home truly stand out. Experience the comfort, quality, and care that define this remarkable property by seeing it in person!
Contact an agent
Home facts
- Year built:1998
- Listing ID #:1197060
- Added:43 day(s) ago
- Updated:December 06, 2025 at 01:35 PM
Rooms and interior
- Bedrooms:4
- Total bathrooms:3
- Full bathrooms:2
- Half bathrooms:1
- Living area:3,266 sq. ft.
Heating and cooling
- Cooling:Central Electric
- Heating:Central Gas
Structure and exterior
- Roof:Composition
- Year built:1998
- Building area:3,266 sq. ft.
- Lot area:0.29 Acres
Schools
- High school:Mustang HS
- Middle school:Mustang North MS
- Elementary school:Mustang Valley ES
Utilities
- Water:Public
Finances and disclosures
- Price:$439,900
- Price per sq. ft.:$134.69
New listings near 2524 Renwick Avenue
- New
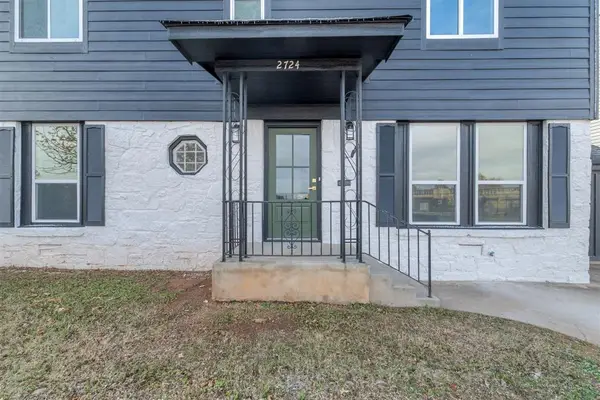 $350,000Active3 beds 3 baths2,031 sq. ft.
$350,000Active3 beds 3 baths2,031 sq. ft.2724 NW 27th Street, Oklahoma City, OK 73107
MLS# 1204837Listed by: BLACK LABEL REALTY - New
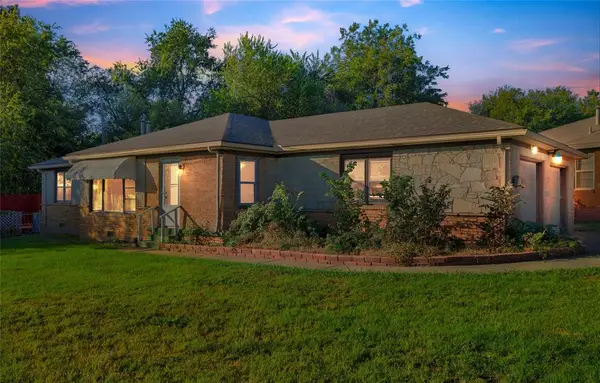 $194,995Active3 beds 1 baths1,300 sq. ft.
$194,995Active3 beds 1 baths1,300 sq. ft.3500 NW 14th Street, Oklahoma City, OK 73107
MLS# 1204985Listed by: OK FLAT FEE REALTY - New
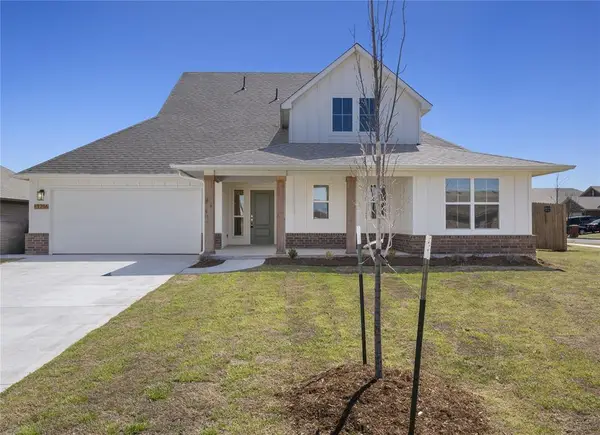 $379,900Active4 beds 3 baths2,370 sq. ft.
$379,900Active4 beds 3 baths2,370 sq. ft.13216 SW 4th Street, Yukon, OK 73099
MLS# 1201675Listed by: STERLING REAL ESTATE - New
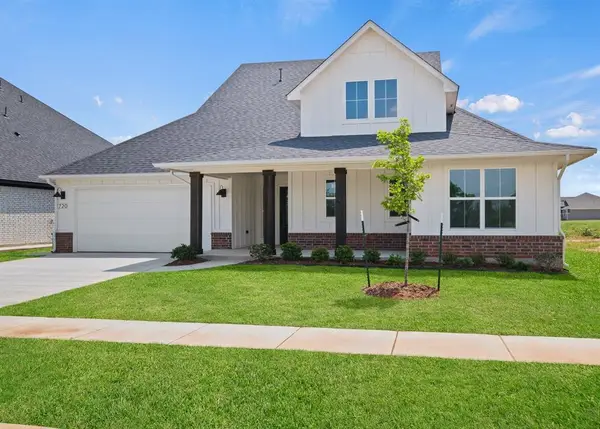 $389,900Active4 beds 3 baths2,370 sq. ft.
$389,900Active4 beds 3 baths2,370 sq. ft.720 Argos Road, Yukon, OK 73099
MLS# 1201218Listed by: STERLING REAL ESTATE - New
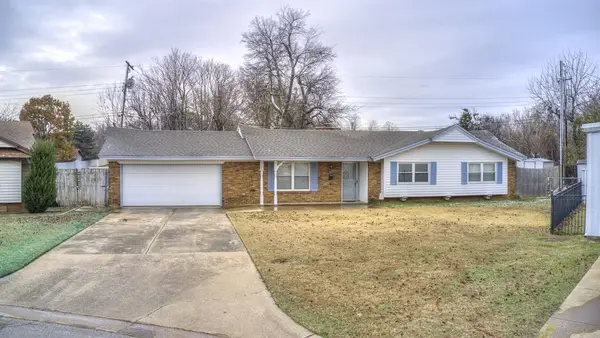 $125,000Active3 beds 2 baths1,226 sq. ft.
$125,000Active3 beds 2 baths1,226 sq. ft.6309 S Francis Avenue, Oklahoma City, OK 73139
MLS# 1205032Listed by: LUXE REALTY COLLECTIVE - New
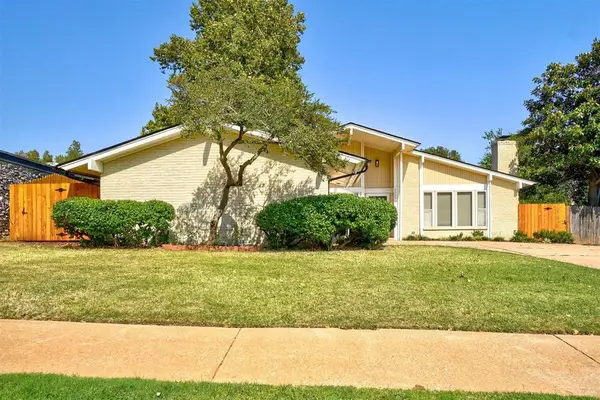 $265,000Active3 beds 2 baths1,583 sq. ft.
$265,000Active3 beds 2 baths1,583 sq. ft.2225 NW 114th Street, Oklahoma City, OK 73120
MLS# 1205037Listed by: HOMESTEAD + CO - New
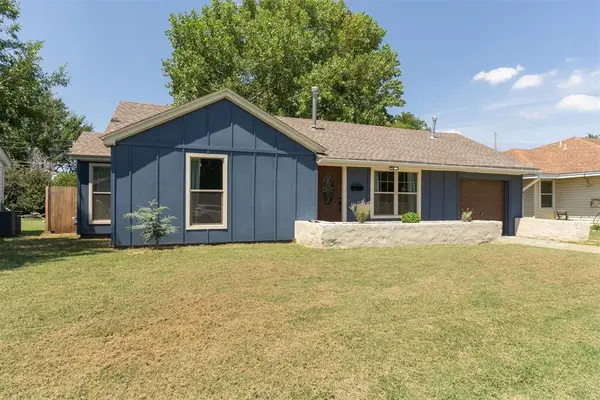 $195,000Active2 beds 1 baths847 sq. ft.
$195,000Active2 beds 1 baths847 sq. ft.3021 W Fairfield Avenue, Oklahoma City, OK 73116
MLS# 1204973Listed by: METRO GROUP BROKERS LLC - New
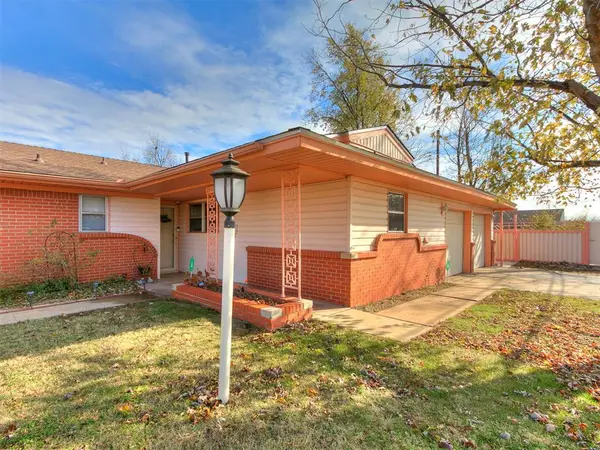 $175,000Active3 beds 2 baths1,032 sq. ft.
$175,000Active3 beds 2 baths1,032 sq. ft.2640 SW 57th Street, Oklahoma City, OK 73119
MLS# 1204944Listed by: METRO FIRST REALTY GROUP - Open Sat, 2 to 4pmNew
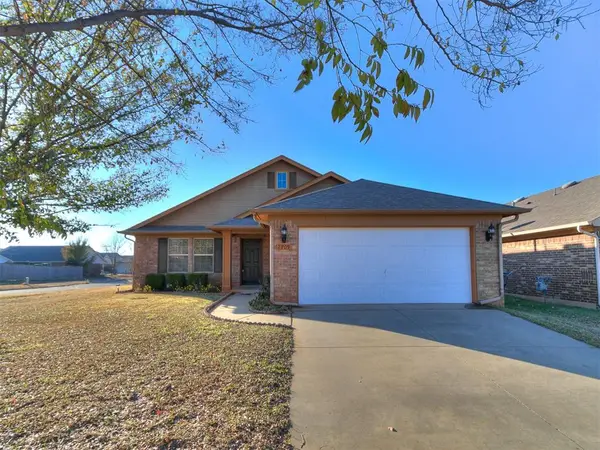 $238,000Active3 beds 2 baths1,518 sq. ft.
$238,000Active3 beds 2 baths1,518 sq. ft.2709 Fawn Lily Road, Oklahoma City, OK 73128
MLS# 1205004Listed by: KELLER WILLIAMS CENTRAL OK ED 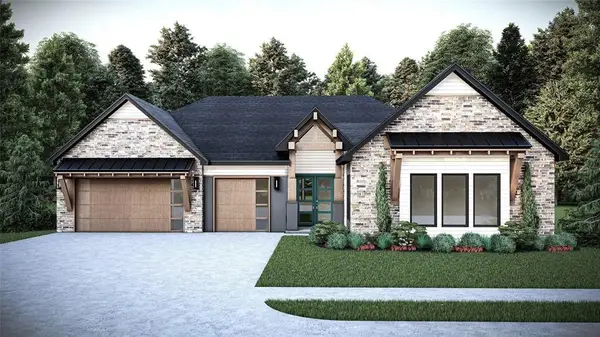 $699,900Pending4 beds 4 baths2,950 sq. ft.
$699,900Pending4 beds 4 baths2,950 sq. ft.15401 Brookhill Drive, Edmond, OK 73013
MLS# 1205007Listed by: CHINOWTH & COHEN
