2528 NW 44th Street, Oklahoma City, OK 73112
Local realty services provided by:Better Homes and Gardens Real Estate Paramount
Listed by: brandon hart, lindsey hart
Office: flotilla real estate partners
MLS#:1187724
Source:OK_OKC
2528 NW 44th Street,Oklahoma City, OK 73112
$264,990
- 3 Beds
- 2 Baths
- 1,527 sq. ft.
- Single family
- Pending
Price summary
- Price:$264,990
- Price per sq. ft.:$173.54
About this home
LOCATION & LIFESTYLE! Walk or Bike to serene park, and The OAK....the LATEST and GREATEST Development in OKC. Enjoy our new flagship Restoration Hardware, Arhaus, Capital Grille, and The LIVELY. Nestled in a highly desirable NW OKC neighborhood, this beautifully updated home offers 3 spacious bedrooms, 2 fully renovated baths, and a bright open floor plan that feels larger than the square footage. The EXPANSIVE living area features large windows and a statement gas fireplace, flowing into a stylish kitchen with granite counters, subway tile backsplash, and upgraded stainless steel appliances. The primary suite includes dual closets and a private bath with walk-in shower. Wood floors, newer windows, and thoughtful updates add to the appeal. Step outside to a spacious deck overlooking a peaceful backyard that backs to a private greenbelt with no neighbors behind—creating a serene retreat with garden views. Conveniently located near Penn Square Mall, Nichols Hills Plaza, Classen Curve, 50 Penn, and The OAK, with quick highway access and just 7 minutes to downtown. Truly turnkey and move-in ready—welcome home!
Contact an agent
Home facts
- Year built:1959
- Listing ID #:1187724
- Added:121 day(s) ago
- Updated:December 26, 2025 at 07:05 PM
Rooms and interior
- Bedrooms:3
- Total bathrooms:2
- Full bathrooms:2
- Living area:1,527 sq. ft.
Heating and cooling
- Cooling:Central Electric
- Heating:Central Gas
Structure and exterior
- Roof:Composition
- Year built:1959
- Building area:1,527 sq. ft.
- Lot area:0.2 Acres
Schools
- High school:Northwest Classen HS
- Middle school:Taft MS
- Elementary school:Monroe ES
Utilities
- Water:Public
Finances and disclosures
- Price:$264,990
- Price per sq. ft.:$173.54
New listings near 2528 NW 44th Street
- New
 $145,000Active2 beds 2 baths1,080 sq. ft.
$145,000Active2 beds 2 baths1,080 sq. ft.740 NE 36th Street, Oklahoma City, OK 73105
MLS# 1206392Listed by: TABLE PROPERTY NETWORK - New
 $150,000Active2 beds 2 baths918 sq. ft.
$150,000Active2 beds 2 baths918 sq. ft.420 SE 22nd Street, Oklahoma City, OK 73115
MLS# 1207125Listed by: WHITTINGTON REALTY - New
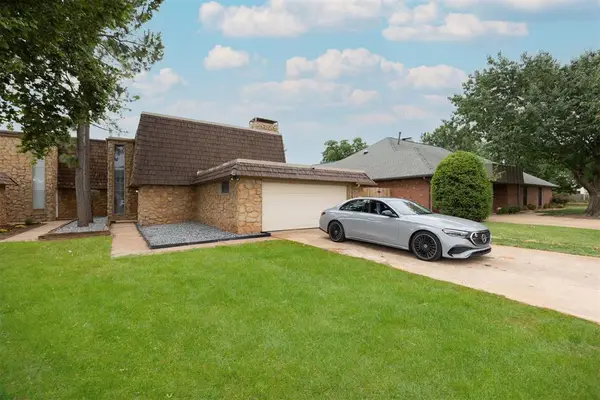 $285,000Active3 beds 3 baths1,562 sq. ft.
$285,000Active3 beds 3 baths1,562 sq. ft.12508 Green Valley Drive, Oklahoma City, OK 73120
MLS# 1206864Listed by: WHITTINGTON REALTY - Open Sun, 2 to 4pmNew
 $289,000Active2 beds 2 baths1,256 sq. ft.
$289,000Active2 beds 2 baths1,256 sq. ft.610 NW 27th Street, Oklahoma City, OK 73103
MLS# 1207111Listed by: SENEMAR & ASSOCIATES - New
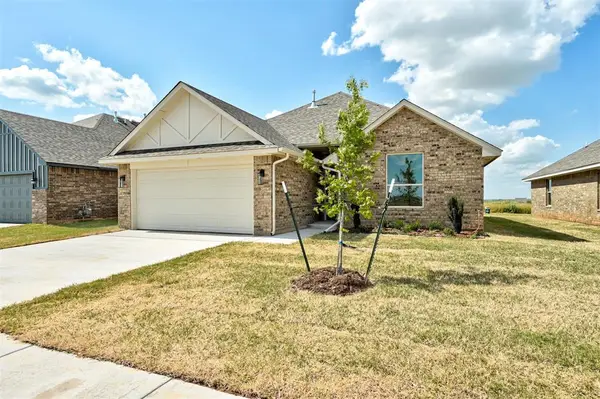 $267,570Active3 beds 2 baths1,401 sq. ft.
$267,570Active3 beds 2 baths1,401 sq. ft.9312 NW 143rd Street, Yukon, OK 73099
MLS# 1207115Listed by: DILLARD CIES REAL ESTATE 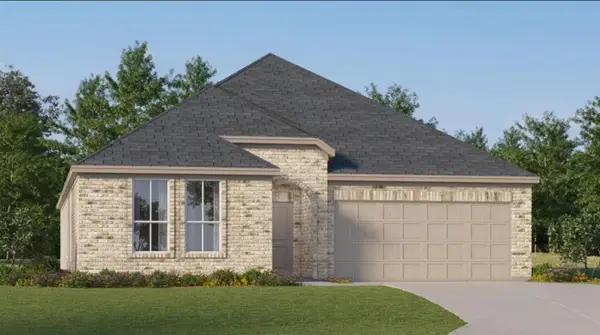 $300,999Pending4 beds 2 baths2,062 sq. ft.
$300,999Pending4 beds 2 baths2,062 sq. ft.9012 SW 19th Street, Oklahoma City, OK 73128
MLS# 1207110Listed by: COPPER CREEK REAL ESTATE- New
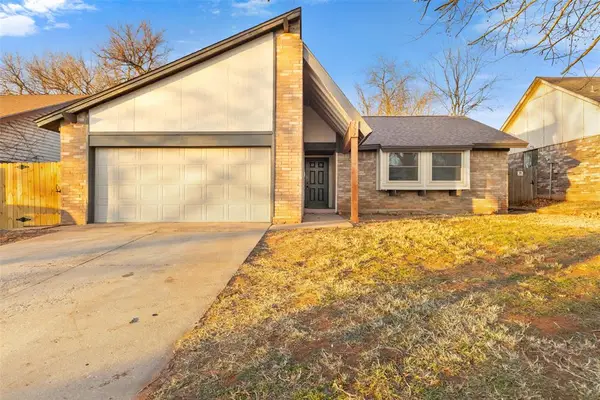 $175,000Active3 beds 2 baths1,137 sq. ft.
$175,000Active3 beds 2 baths1,137 sq. ft.3017 SE 56th Street, Oklahoma City, OK 73135
MLS# 1205967Listed by: BLOCK ONE REAL ESTATE - New
 $175,000Active3 beds 1 baths1,079 sq. ft.
$175,000Active3 beds 1 baths1,079 sq. ft.4427 NW 16th Street, Oklahoma City, OK 73107
MLS# 1207092Listed by: PRESTIGE REAL ESTATE SERVICES - Open Sun, 2 to 4pmNew
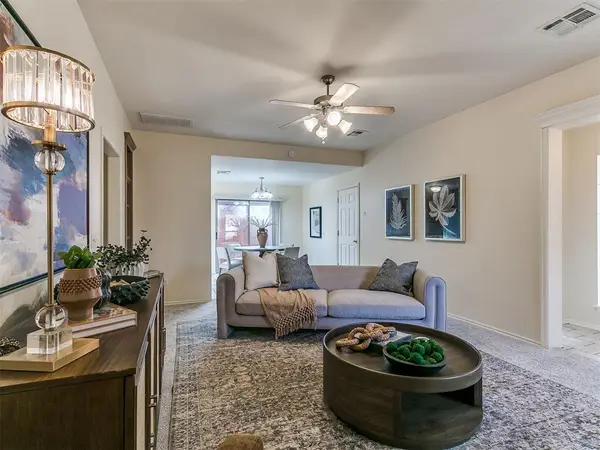 $195,000Active3 beds 2 baths1,280 sq. ft.
$195,000Active3 beds 2 baths1,280 sq. ft.2561 Lynn Lane, Oklahoma City, OK 73120
MLS# 1207104Listed by: METRO FIRST REALTY - New
 $267,380Active3 beds 2 baths1,400 sq. ft.
$267,380Active3 beds 2 baths1,400 sq. ft.9308 NW 143rd Street, Yukon, OK 73099
MLS# 1207112Listed by: DILLARD CIES REAL ESTATE
