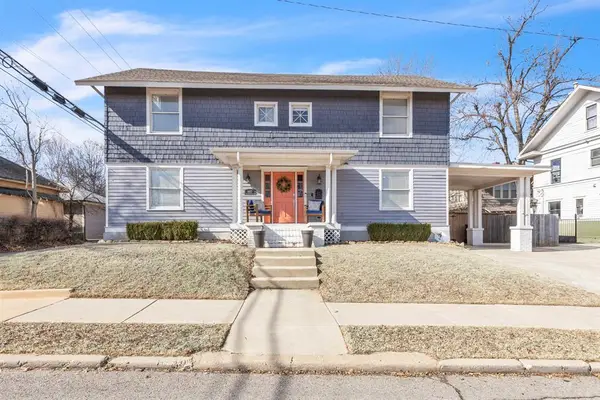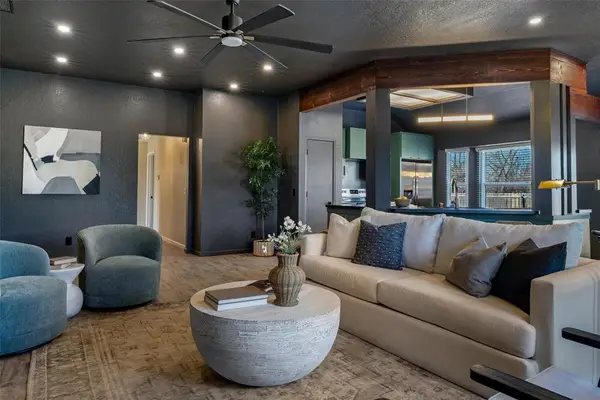2529 NW 130th Street, Oklahoma City, OK 73120
Local realty services provided by:Better Homes and Gardens Real Estate Paramount
Listed by: karen blevins
Office: chinowth & cohen
MLS#:1190821
Source:OK_OKC
2529 NW 130th Street,Oklahoma City, OK 73120
$374,900
- 4 Beds
- 3 Baths
- 1,695 sq. ft.
- Single family
- Active
Upcoming open houses
- Sat, Feb 1411:00 am - 05:00 pm
- Sun, Feb 1501:00 pm - 05:00 pm
- Fri, Feb 2001:00 pm - 05:00 pm
- Sat, Feb 2111:00 am - 05:00 pm
- Sun, Feb 2201:00 pm - 05:00 pm
- Fri, Feb 2701:00 pm - 05:00 pm
- Sat, Feb 2801:00 pm - 05:00 pm
- Sun, Mar 0101:00 pm - 05:00 pm
Price summary
- Price:$374,900
- Price per sq. ft.:$221.18
About this home
LIMITED INCENTIVE - Ask for details. Welcome to Highland Pointe, one of Oklahoma City’s most exciting up-and-coming communities, where residents enjoy fantastic amenities including a pool, clubhouse, basketball court, and playground. The Riverdale plan at 2529 NW 130th Street, is a stunning modern home offering 1,911 square feet (mol) of beautifully designed living space. With 4 spacious bedrooms, 2.5 bathrooms, and a versatile bonus room upstairs—complete with its own private balcony—it’s a home that effortlessly blends comfort, function, and style. The open-concept layout ensures a seamless flow from the kitchen to the living and dining areas, creating the perfect setting for both everyday living & hosting guests. The chef-inspired kitchen is a true highlight, featuring a stainless appliances including a gas range, and kitchen refrigerator, designer backsplash tile, under-cabinet lighting, and a spacious pantry—all designed to make cooking and entertaining both easy and enjoyable. As the day winds down, retreat to the luxurious primary suite & indulge in the spa-inspired bathroom, thoughtfully designed to provide ultimate relaxation. Upstairs, a sleek modern staircase leads to additional bedrooms and bonus room, offering privacy & versatility for your family or guests. Additional features include a sprinkler system, electric linear fireplace, tankless water heater, fenced yard, post-tension engineered foundation provide peace of mind, & white blinds, making this home as practical as it is elegant. With modern finishes, smart design, and thoughtful details throughout, this home is built for a lifestyle of elegance and convenience. Highland Pointe has quickly become a favorite for professionals and families alike—those who love the energy of Oklahoma City. The photos are of a similar design with different finishes. Welcome Home!
Contact an agent
Home facts
- Year built:2025
- Listing ID #:1190821
- Added:155 day(s) ago
- Updated:February 14, 2026 at 01:38 PM
Rooms and interior
- Bedrooms:4
- Total bathrooms:3
- Full bathrooms:2
- Half bathrooms:1
- Living area:1,695 sq. ft.
Heating and cooling
- Cooling:Central Electric
- Heating:Central Gas
Structure and exterior
- Roof:Composition
- Year built:2025
- Building area:1,695 sq. ft.
- Lot area:0.07 Acres
Schools
- High school:Santa Fe HS
- Middle school:Summit MS
- Elementary school:Angie Debo ES
Utilities
- Water:Public
Finances and disclosures
- Price:$374,900
- Price per sq. ft.:$221.18
New listings near 2529 NW 130th Street
- Open Sun, 2 to 4pmNew
 $685,000Active4 beds 4 baths2,816 sq. ft.
$685,000Active4 beds 4 baths2,816 sq. ft.1917 N Shartel Avenue, Oklahoma City, OK 73103
MLS# 1214087Listed by: ENGEL & VOELKERS EDMOND - New
 $198,000Active3 beds 2 baths2,100 sq. ft.
$198,000Active3 beds 2 baths2,100 sq. ft.5013 NE 38th Street, Oklahoma City, OK 73121
MLS# 1214353Listed by: THUNDER TEAM REALTY - New
 $799,000Active-- beds -- baths4,000 sq. ft.
$799,000Active-- beds -- baths4,000 sq. ft.324 NW 24th Street, Oklahoma City, OK 73103
MLS# 1213814Listed by: THE PROPERTY CENTER LLC - New
 $489,900Active5 beds 4 baths2,959 sq. ft.
$489,900Active5 beds 4 baths2,959 sq. ft.19900 Thornhaven Drive, Edmond, OK 73012
MLS# 1214181Listed by: WHITTINGTON REALTY LLC - New
 $29,750Active0.08 Acres
$29,750Active0.08 Acres625 SE 14th Street, Oklahoma City, OK 73129
MLS# 1214364Listed by: DEAN LEMONS & ASSOCIATES - New
 $29,750Active0.08 Acres
$29,750Active0.08 Acres940 SE 14th Street, Oklahoma City, OK 73129
MLS# 1214366Listed by: DEAN LEMONS & ASSOCIATES - New
 $29,750Active0.08 Acres
$29,750Active0.08 Acres0643 SE 14th Street, Oklahoma City, OK 73129
MLS# 1214367Listed by: DEAN LEMONS & ASSOCIATES - New
 $349,900Active4 beds 2 baths1,852 sq. ft.
$349,900Active4 beds 2 baths1,852 sq. ft.4104 Palmetto Trail, Oklahoma City, OK 73179
MLS# 1214296Listed by: FLOTILLA REAL ESTATE PARTNERS - New
 $330,000Active4 beds 2 baths2,000 sq. ft.
$330,000Active4 beds 2 baths2,000 sq. ft.9032 NW 79th Terrace, Yukon, OK 73099
MLS# 1214363Listed by: SOLD U REAL ESTATE LLC - Open Sat, 11am to 1pmNew
 $270,000Active3 beds 2 baths1,749 sq. ft.
$270,000Active3 beds 2 baths1,749 sq. ft.17013 Applebrook Drive, Edmond, OK 73012
MLS# 1187359Listed by: RE/MAX PREFERRED

