- BHGRE®
- Oklahoma
- Oklahoma City
- 2532 NW 26th Street
2532 NW 26th Street, Oklahoma City, OK 73107
Local realty services provided by:Better Homes and Gardens Real Estate The Platinum Collective
Listed by: pat slack
Office: re/max pros
MLS#:1194430
Source:OK_OKC
2532 NW 26th Street,Oklahoma City, OK 73107
$280,000
- 4 Beds
- 2 Baths
- 1,982 sq. ft.
- Single family
- Active
Price summary
- Price:$280,000
- Price per sq. ft.:$141.27
About this home
Charming Dutch Colonial in Cleveland Urban Conservation District – Nestled on a quiet, tree-lined street. Home offers classic character and modern comfort—just blocks from Cleveland Elementary. Step through the original front door into a sunny foyer lined with built-in bookshelves. Beyond graceful archways, enjoy original hardwood floors, a mint-green tiled fireplace, and a spacious dining room that flows naturally into a cheerful kitchen with gas range, refrigerator, and floor-to-ceiling spice cabinet. A versatile main-level flex room with ensuite half-bath and double doors can serve as a study, den, or fourth bedroom. Upstairs you’ll find three comfortable bedrooms, including a light-filled primary with windows on three sides and a private balcony that is great for sunning. Secondary bedrooms feature fresh paint, one of which is a classic gray, the other a playful “Blueberry” with twin skylights. Outside, a large, covered deck overlooks mature trees, a rock-lined water feature, and raised garden beds—a perfect retreat for entertaining or relaxing to the sound of birds. The Cleveland UCD community is known for its neighborly spirit and year-round gatherings—holiday events, block parties, legendary Halloween celebrations and neighborhood gazebo. If you’re looking for a beautifully maintained, historic home in a friendly, walkable community great location to all of OKC , this is the one.
Contact an agent
Home facts
- Year built:1939
- Listing ID #:1194430
- Added:113 day(s) ago
- Updated:January 30, 2026 at 09:08 AM
Rooms and interior
- Bedrooms:4
- Total bathrooms:2
- Full bathrooms:1
- Half bathrooms:1
- Living area:1,982 sq. ft.
Heating and cooling
- Cooling:Zoned Electric
- Heating:Zoned Gas
Structure and exterior
- Roof:Composition
- Year built:1939
- Building area:1,982 sq. ft.
- Lot area:0.16 Acres
Schools
- High school:Northwest Classen HS
- Middle school:Taft MS
- Elementary school:Cleveland ES
Utilities
- Water:Public
Finances and disclosures
- Price:$280,000
- Price per sq. ft.:$141.27
New listings near 2532 NW 26th Street
- New
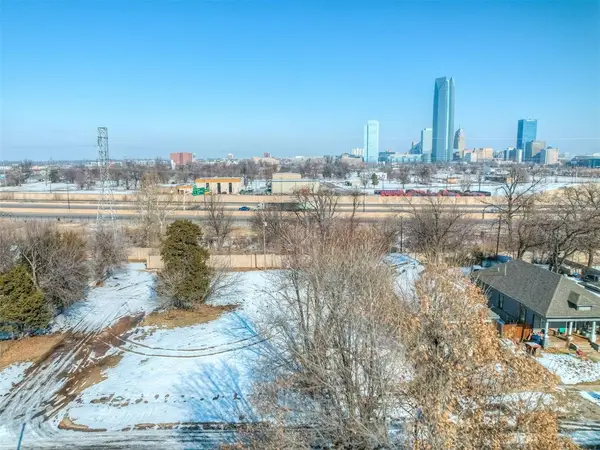 $99,000Active0.14 Acres
$99,000Active0.14 Acres543 SW 10th Street, Oklahoma City, OK 73109
MLS# 1212152Listed by: CHERRYWOOD - New
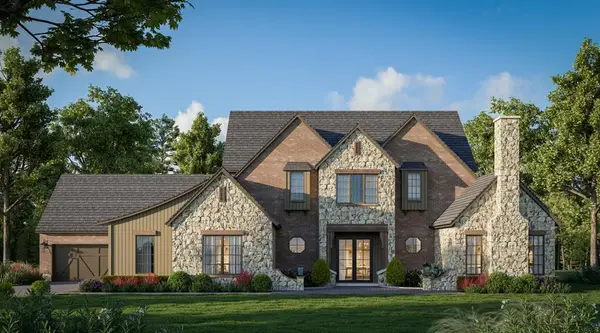 $1,299,900Active5 beds 5 baths3,987 sq. ft.
$1,299,900Active5 beds 5 baths3,987 sq. ft.10000 Autumn Creek Lane, Oklahoma City, OK 73151
MLS# 1212161Listed by: RE/MAX AT HOME - New
 $245,000Active3 beds 2 baths1,845 sq. ft.
$245,000Active3 beds 2 baths1,845 sq. ft.5616 Cloverlawn Drive, Oklahoma City, OK 73135
MLS# 1209268Listed by: ARISTON REALTY LLC - New
 $88,000Active2 beds 1 baths732 sq. ft.
$88,000Active2 beds 1 baths732 sq. ft.1618 NW 3rd Street, Oklahoma City, OK 73106
MLS# 1210938Listed by: KELLER WILLIAMS CENTRAL OK ED - New
 $189,000Active2 beds 1 baths1,096 sq. ft.
$189,000Active2 beds 1 baths1,096 sq. ft.2800 NW 12th Street, Oklahoma City, OK 73107
MLS# 1211482Listed by: RE/MAX AT HOME - New
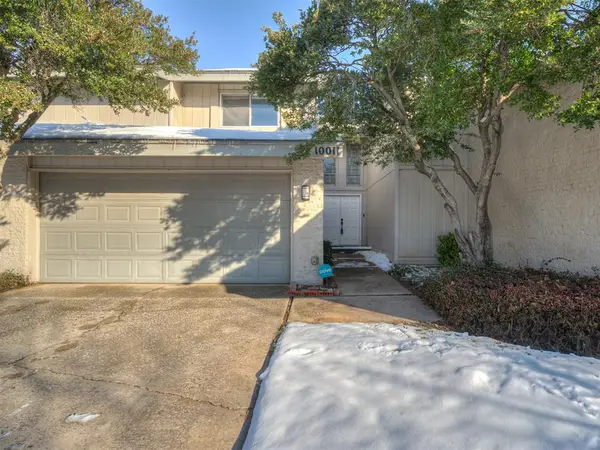 $174,900Active2 beds 2 baths1,228 sq. ft.
$174,900Active2 beds 2 baths1,228 sq. ft.10011 Hefner Village Terrace, Oklahoma City, OK 73162
MLS# 1211645Listed by: 828 REAL ESTATE LLC - New
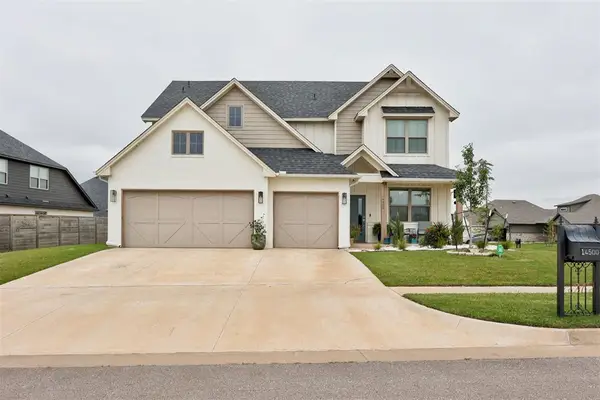 $509,999Active5 beds 3 baths2,511 sq. ft.
$509,999Active5 beds 3 baths2,511 sq. ft.14500 Giverny Lane, Yukon, OK 73099
MLS# 1211717Listed by: REDHAWK REAL ESTATE, LLC - New
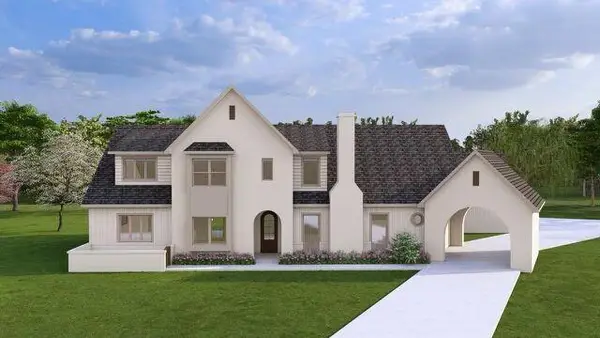 $799,000Active4 beds 4 baths3,125 sq. ft.
$799,000Active4 beds 4 baths3,125 sq. ft.10800 NW 24th Circle, Yukon, OK 73099
MLS# 1211956Listed by: SHEPHERDS REAL ESTATE - New
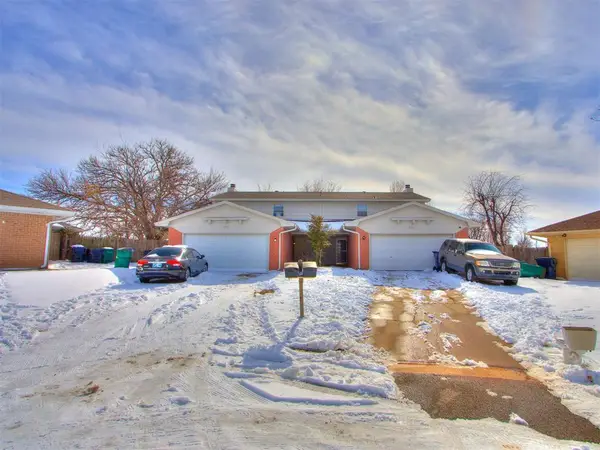 $310,000Active6 beds 4 baths2,860 sq. ft.
$310,000Active6 beds 4 baths2,860 sq. ft.6916 Woodlake Drive, Oklahoma City, OK 73132
MLS# 1211973Listed by: WHITTINGTON REALTY - Open Sun, 2 to 4pmNew
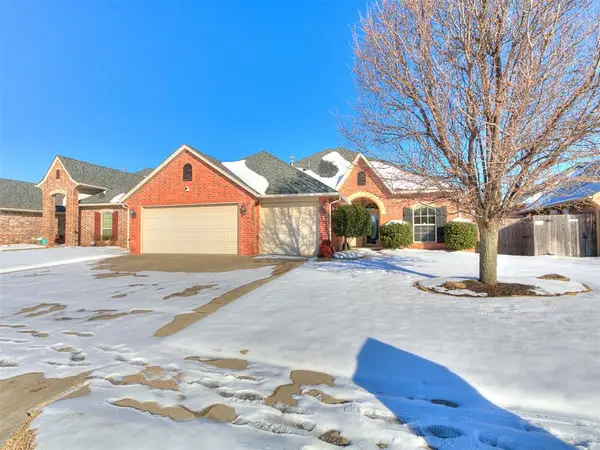 $335,000Active4 beds 2 baths1,930 sq. ft.
$335,000Active4 beds 2 baths1,930 sq. ft.209 SW 172nd Street, Oklahoma City, OK 73170
MLS# 1212082Listed by: WEICHERT REALTORS CENTENNIAL

