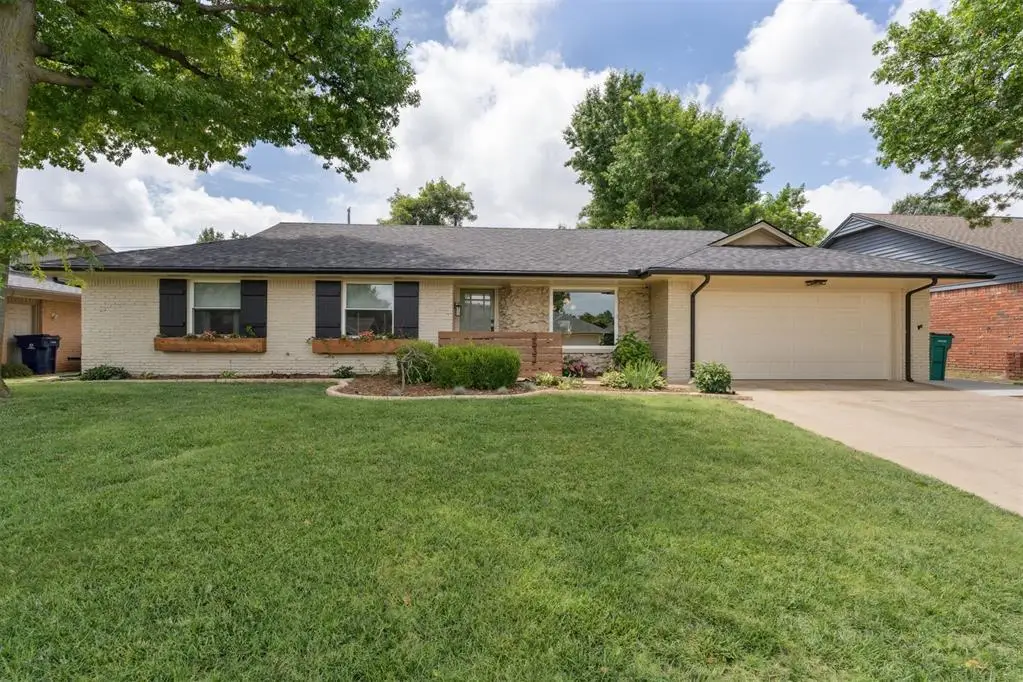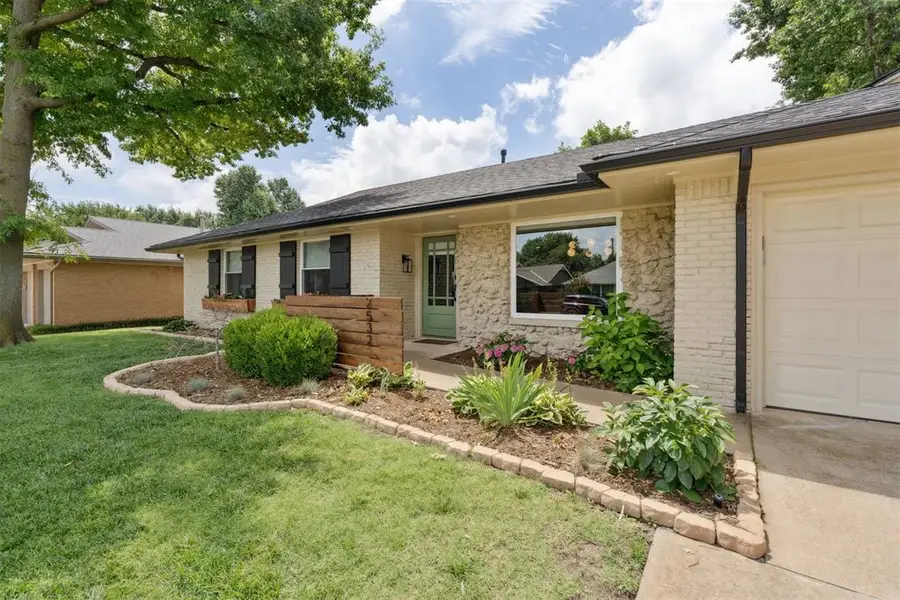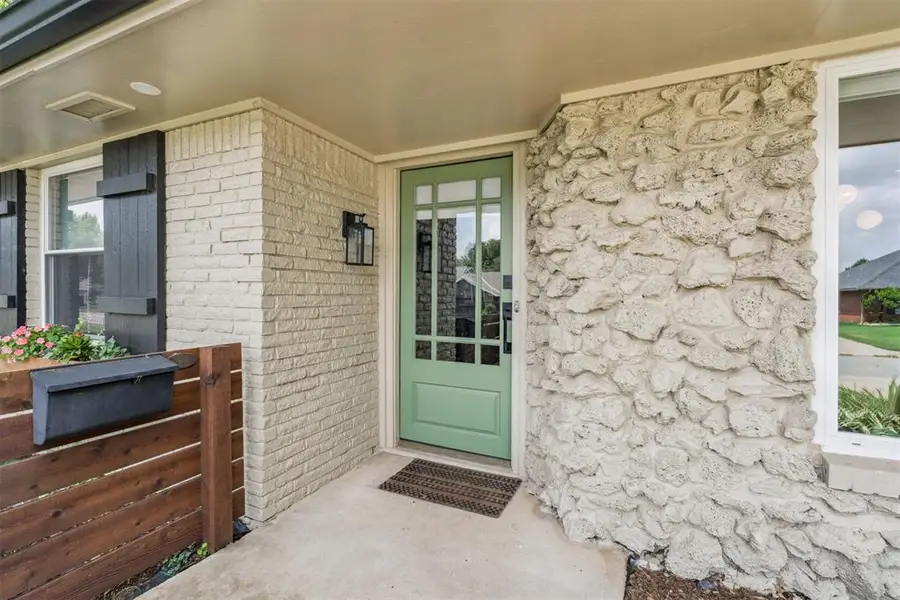2532 NW 58th Place, Oklahoma City, OK 73112
Local realty services provided by:Better Homes and Gardens Real Estate The Platinum Collective



Listed by:abby mclaughlin
Office:keller williams realty elite
MLS#:1183002
Source:OK_OKC
2532 NW 58th Place,Oklahoma City, OK 73112
$574,000
- 4 Beds
- 3 Baths
- 2,601 sq. ft.
- Single family
- Pending
Price summary
- Price:$574,000
- Price per sq. ft.:$220.68
About this home
This home is a true unicorn! This beautiful 4 bed, 2.5 bath ranch in Belle Isle west has been immaculately maintained and updated with attention to every detail including a new WHOLE HOME Generac generator that stays with the property. It features an open concept living / dining floor plan with gorgeous wood and tile floors throughout, a dry bar with wine refrigerator and a gas starter, wood burning fireplace. Natural light floods in from it's large front window into the dining room. The chef's dream kitchen boasts updated herringbone tile floor, quartz countertops, undermount farm sink and recently sanded and painted cabinetry with storage in the island, stainless steel refrigerator and gas stove. Heading out through new Pella french doors to the renovated sunroom, there is a panoramic view of a gorgeous and easy to maintain backyard with 7' sliding glass doors, allowing you to enjoy all 4 seasons from a cozy temperature controlled space. The sunroom is the PERFECT place for plant babies to thrive! You'll love the spacious primary bedroom with completely updated ensuite bathroom: all new tiled glass shower, tile flooring, double vanities (including light up selfie mirrors) and a BRAND NEW California closet system with lift-up storm shelter. Guests will feel right at home in their own bathroom featuring a tiled tub/shower combo and newly painted cabinetry with granite countertops. 3 large bedrooms can serve guests or serve as an office space, with one also having an incredible new California closet system. Other improvements: new double garage door and garage-to-side yard door, epoxy garage floors, extended concrete back patio for more outdoor living space, AC unit and hot water tank replaced in 2025, whole house gutter system, new front door, fresh exterior paint, flower boxes, landscaping and lighting. The home is conveniently located just steps from OAK Shopping Center, the newly remodeled Belle Isle Library, Target and Penn Square Mall. Schedule a showing today!
Contact an agent
Home facts
- Year built:1963
- Listing Id #:1183002
- Added:9 day(s) ago
- Updated:August 13, 2025 at 07:30 AM
Rooms and interior
- Bedrooms:4
- Total bathrooms:3
- Full bathrooms:2
- Half bathrooms:1
- Living area:2,601 sq. ft.
Heating and cooling
- Cooling:Central Electric
- Heating:Central Gas
Structure and exterior
- Roof:Composition
- Year built:1963
- Building area:2,601 sq. ft.
- Lot area:0.19 Acres
Schools
- High school:John Marshall HS
- Middle school:John Marshall MS
- Elementary school:Nichols Hills ES
Finances and disclosures
- Price:$574,000
- Price per sq. ft.:$220.68
New listings near 2532 NW 58th Place
- New
 $289,900Active3 beds 2 baths2,135 sq. ft.
$289,900Active3 beds 2 baths2,135 sq. ft.1312 SW 112th Place, Oklahoma City, OK 73170
MLS# 1184069Listed by: CENTURY 21 JUDGE FITE COMPANY - New
 $325,000Active3 beds 2 baths1,550 sq. ft.
$325,000Active3 beds 2 baths1,550 sq. ft.9304 NW 89th Street, Yukon, OK 73099
MLS# 1185285Listed by: EXP REALTY, LLC - New
 $230,000Active3 beds 2 baths1,509 sq. ft.
$230,000Active3 beds 2 baths1,509 sq. ft.7920 NW 82nd Street, Oklahoma City, OK 73132
MLS# 1185597Listed by: SALT REAL ESTATE INC - New
 $1,200,000Active0.93 Acres
$1,200,000Active0.93 Acres1004 NW 79th Street, Oklahoma City, OK 73114
MLS# 1185863Listed by: BLACKSTONE COMMERCIAL PROP ADV - Open Fri, 10am to 7pmNew
 $769,900Active4 beds 3 baths3,381 sq. ft.
$769,900Active4 beds 3 baths3,381 sq. ft.12804 Chateaux Road, Oklahoma City, OK 73142
MLS# 1185867Listed by: METRO FIRST REALTY PROS - New
 $488,840Active5 beds 3 baths2,520 sq. ft.
$488,840Active5 beds 3 baths2,520 sq. ft.9317 NW 115th Terrace, Yukon, OK 73099
MLS# 1185881Listed by: PREMIUM PROP, LLC - New
 $239,000Active3 beds 2 baths1,848 sq. ft.
$239,000Active3 beds 2 baths1,848 sq. ft.10216 Eastlake Drive, Oklahoma City, OK 73162
MLS# 1185169Listed by: CLEATON & ASSOC, INC - Open Sun, 2 to 4pmNew
 $399,900Active3 beds 4 baths2,690 sq. ft.
$399,900Active3 beds 4 baths2,690 sq. ft.9641 Nawassa Drive, Oklahoma City, OK 73130
MLS# 1185625Listed by: CHAMBERLAIN REALTY LLC - New
 $199,900Active1.86 Acres
$199,900Active1.86 Acres11925 SE 74th Street, Oklahoma City, OK 73150
MLS# 1185635Listed by: REAL BROKER LLC - New
 $499,000Active3 beds 3 baths2,838 sq. ft.
$499,000Active3 beds 3 baths2,838 sq. ft.9213 NW 85th Street, Yukon, OK 73099
MLS# 1185662Listed by: SAGE SOTHEBY'S REALTY
