2533 NW 25th Street, Oklahoma City, OK 73107
Local realty services provided by:Better Homes and Gardens Real Estate The Platinum Collective
Listed by: lacretia mitchell
Office: ellum realty firm
MLS#:1180473
Source:OK_OKC
2533 NW 25th Street,Oklahoma City, OK 73107
$315,000
- 4 Beds
- 2 Baths
- 2,068 sq. ft.
- Single family
- Active
Price summary
- Price:$315,000
- Price per sq. ft.:$152.32
About this home
Step into this beautifully updated vintage home, where classic character meets modern upgrades! Boasting 4 bedrooms, 2 baths, and 2 spacious living areas, this home is perfectly positioned near The Plaza, Midtown, OCU, shopping, and easy highway access. Located in the sought-after Cleveland UCD Overlay District, this home has been thoughtfully updated while maintaining its original charm. Enjoy refinished hardwood floors, elegant vintage chandeliers, and a stunning formal living space with a mock fireplace and built-in bookcase. The formal dining area features a classic Butler’s door leading to a remodeled kitchen with Quartz countertops, subway tile backsplash, and a quiet dishwasher. Upgrades include: -New CH&A downstairs (2020) -Remodeled upstairs bath with custom glass shower door, new tile, and vanity -60-gallon hot water tank (2023) -Quartz countertops, new sinks, and faucets in downstairs bath (2020) -Freshly painted exterior (2023) With a rare 6-car driveway, a huge second living area (14’ 9” x 25’), and a large fenced backyard with a 15’ x 16’ concrete patio, this home is made for comfortable living and entertaining. A home with this much character, space, add-on potential, and prime location is hard to find. Don’t miss your chance to make it yours! Buyer to verify all information.
Contact an agent
Home facts
- Year built:1936
- Listing ID #:1180473
- Added:153 day(s) ago
- Updated:December 18, 2025 at 01:34 PM
Rooms and interior
- Bedrooms:4
- Total bathrooms:2
- Full bathrooms:2
- Living area:2,068 sq. ft.
Heating and cooling
- Cooling:Central Electric
- Heating:Central Electric
Structure and exterior
- Roof:Composition
- Year built:1936
- Building area:2,068 sq. ft.
- Lot area:0.16 Acres
Schools
- High school:Northwest Classen HS
- Middle school:Taft MS
- Elementary school:Cleveland ES
Utilities
- Water:Public
Finances and disclosures
- Price:$315,000
- Price per sq. ft.:$152.32
New listings near 2533 NW 25th Street
- New
 $465,000Active5 beds 3 baths2,574 sq. ft.
$465,000Active5 beds 3 baths2,574 sq. ft.9125 NW 118th Street, Yukon, OK 73099
MLS# 1206568Listed by: EPIQUE REALTY - New
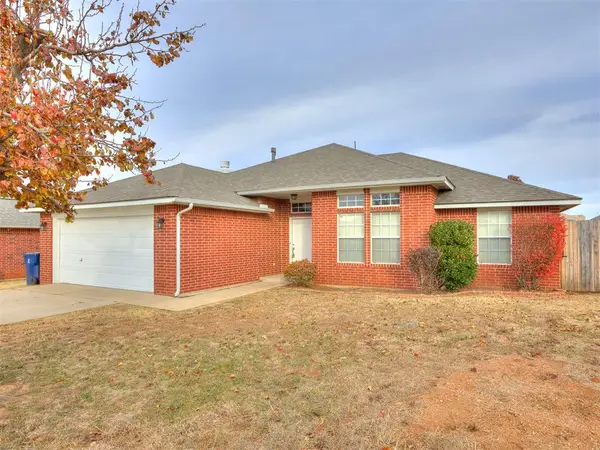 $225,000Active3 beds 2 baths1,712 sq. ft.
$225,000Active3 beds 2 baths1,712 sq. ft.5109 SE 81st Street, Oklahoma City, OK 73135
MLS# 1206592Listed by: MK PARTNERS INC - New
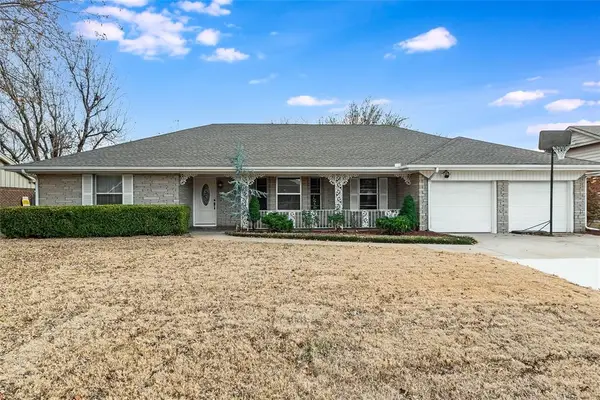 $349,000Active3 beds 2 baths2,112 sq. ft.
$349,000Active3 beds 2 baths2,112 sq. ft.3520 NW 42nd Street, Oklahoma City, OK 73112
MLS# 1205951Listed by: EPIQUE REALTY - New
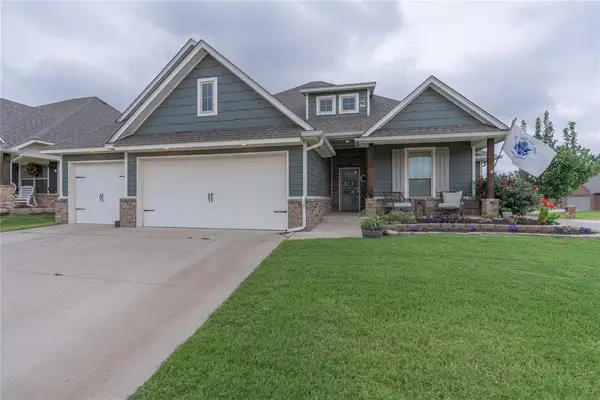 $369,999Active4 beds 3 baths2,300 sq. ft.
$369,999Active4 beds 3 baths2,300 sq. ft.701 Cassandra Lane, Yukon, OK 73099
MLS# 1206536Listed by: LRE REALTY LLC - New
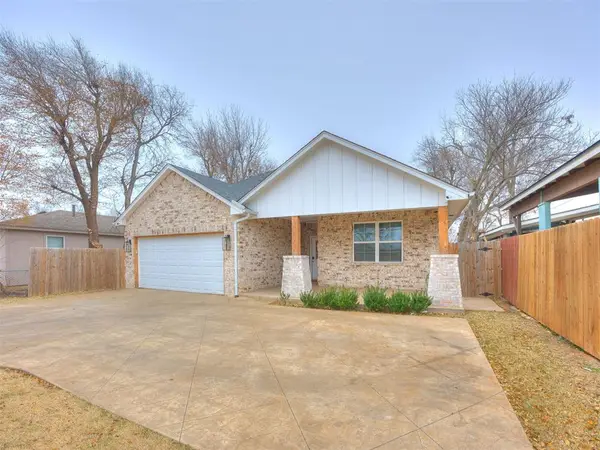 $289,000Active3 beds 2 baths1,645 sq. ft.
$289,000Active3 beds 2 baths1,645 sq. ft.4404 S Agnew Avenue, Oklahoma City, OK 73119
MLS# 1205668Listed by: HEATHER & COMPANY REALTY GROUP - New
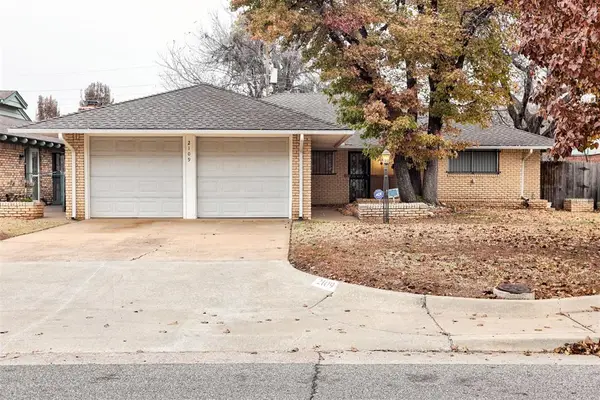 $240,000Active3 beds 2 baths1,574 sq. ft.
$240,000Active3 beds 2 baths1,574 sq. ft.2109 NW 43rd Street, Oklahoma City, OK 73112
MLS# 1206533Listed by: ADAMS FAMILY REAL ESTATE LLC - New
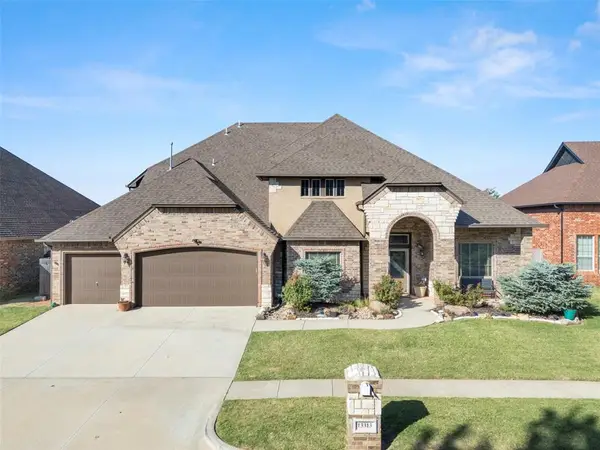 $480,000Active5 beds 3 baths3,644 sq. ft.
$480,000Active5 beds 3 baths3,644 sq. ft.13313 Ambleside Drive, Yukon, OK 73099
MLS# 1206301Listed by: LIME REALTY - New
 $250,000Active3 beds 2 baths1,809 sq. ft.
$250,000Active3 beds 2 baths1,809 sq. ft.4001 Tori Place, Yukon, OK 73099
MLS# 1206554Listed by: THE AGENCY - New
 $220,000Active3 beds 2 baths1,462 sq. ft.
$220,000Active3 beds 2 baths1,462 sq. ft.Address Withheld By Seller, Yukon, OK 73099
MLS# 1206378Listed by: BLOCK ONE REAL ESTATE  $2,346,500Pending4 beds 5 baths4,756 sq. ft.
$2,346,500Pending4 beds 5 baths4,756 sq. ft.2525 Pembroke Terrace, Oklahoma City, OK 73116
MLS# 1205179Listed by: SAGE SOTHEBY'S REALTY
