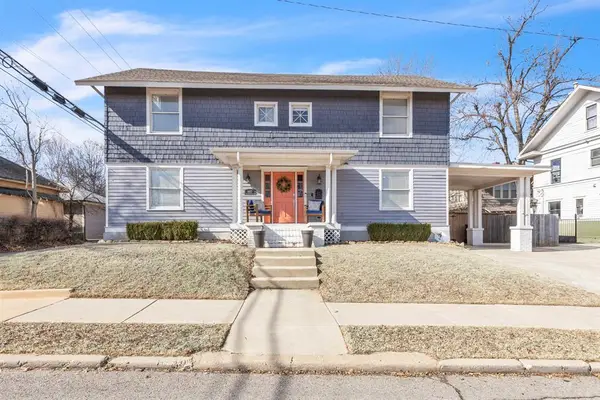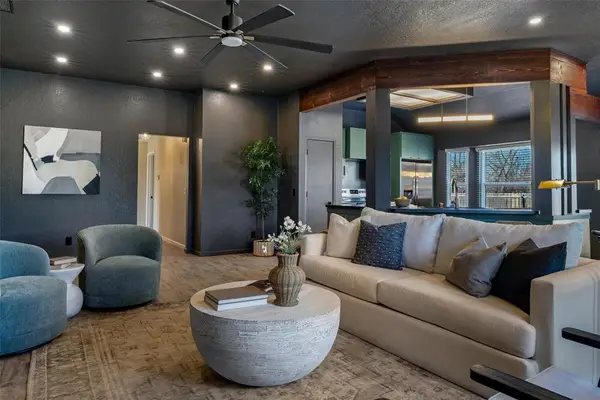2536 NW 132nd Place, Oklahoma City, OK 73120
Local realty services provided by:Better Homes and Gardens Real Estate Paramount
Listed by: karen blevins
Office: chinowth & cohen
MLS#:1190675
Source:OK_OKC
2536 NW 132nd Place,Oklahoma City, OK 73120
$355,350
- 3 Beds
- 3 Baths
- 1,599 sq. ft.
- Single family
- Active
Upcoming open houses
- Sat, Feb 1411:00 am - 05:00 pm
- Sun, Feb 1501:00 pm - 05:00 pm
- Fri, Feb 2001:00 pm - 05:00 pm
- Sat, Feb 2111:00 am - 05:00 pm
- Sun, Feb 2201:00 pm - 05:00 pm
- Fri, Feb 2701:00 pm - 05:00 pm
- Sat, Feb 2811:00 am - 05:00 pm
- Sun, Mar 0101:00 pm - 05:00 pm
Price summary
- Price:$355,350
- Price per sq. ft.:$222.23
About this home
LIMITED INCENTIVE - Ask for details. 2536 NW 132nd Place - The Tremont Design captures the essence of modern sophistication while embracing timeless comfort. From the moment you walk in, you’re welcomed into a bright, open living space where a sleek linear electric fireplace serves as a striking focal point and sets the stage for relaxed luxury. The flowing layout seamlessly connects the living, dining, and kitchen areas, creating an ideal environment for both everyday living and entertaining. At the heart of the home, the gourmet kitchen shines with a freestanding gas range, gleaming quartz countertops, under-cabinet lighting, kitchen refrigerator, and designer finishes that strike the perfect balance of beauty and functionality. The private primary suite offers a serene escape, highlighted by a spa-inspired bathroom with a glass-enclosed shower, dual-sink vanity, and an expansive walk-in closet designed for effortless organization. Secondary bedrooms are equally inviting, each thoughtfully designed with walk-in closets and large windows that flood the rooms with natural light—creating warm, welcoming spaces for family or guests. Every detail has been considered to ensure a true move-in ready experience. A fully fenced yard with gate, zoned irrigation system, tankless water heater, and post-tension engineered foundation provide peace of mind, while stylish white faux wood blinds throughout add a polished finishing touch. Highland Pointe is more than a neighborhood—it’s a lifestyle. Community amenities include a pool, clubhouse, basketball court, and playground. Highland Pointe’s prime location offers unmatched access to Edmond Public Schools, along with some of Oklahoma City’s best restaurants, retail shops, entertainment venues, and even Costco—just minutes away. Edmond Schools. The photos are of a similar design with different finishes. Welcome home to Highland Pointe!
Contact an agent
Home facts
- Year built:2025
- Listing ID #:1190675
- Added:155 day(s) ago
- Updated:February 14, 2026 at 01:38 PM
Rooms and interior
- Bedrooms:3
- Total bathrooms:3
- Full bathrooms:2
- Half bathrooms:1
- Living area:1,599 sq. ft.
Heating and cooling
- Cooling:Central Electric
- Heating:Central Gas
Structure and exterior
- Roof:Composition
- Year built:2025
- Building area:1,599 sq. ft.
- Lot area:0.15 Acres
Schools
- High school:Santa Fe HS
- Middle school:Summit MS
- Elementary school:Angie Debo ES
Utilities
- Water:Public
Finances and disclosures
- Price:$355,350
- Price per sq. ft.:$222.23
New listings near 2536 NW 132nd Place
- Open Sun, 2 to 4pmNew
 $685,000Active4 beds 4 baths2,816 sq. ft.
$685,000Active4 beds 4 baths2,816 sq. ft.1917 N Shartel Avenue, Oklahoma City, OK 73103
MLS# 1214087Listed by: ENGEL & VOELKERS EDMOND - New
 $198,000Active3 beds 2 baths2,100 sq. ft.
$198,000Active3 beds 2 baths2,100 sq. ft.5013 NE 38th Street, Oklahoma City, OK 73121
MLS# 1214353Listed by: THUNDER TEAM REALTY - New
 $799,000Active-- beds -- baths4,000 sq. ft.
$799,000Active-- beds -- baths4,000 sq. ft.324 NW 24th Street, Oklahoma City, OK 73103
MLS# 1213814Listed by: THE PROPERTY CENTER LLC - New
 $489,900Active5 beds 4 baths2,959 sq. ft.
$489,900Active5 beds 4 baths2,959 sq. ft.19900 Thornhaven Drive, Edmond, OK 73012
MLS# 1214181Listed by: WHITTINGTON REALTY LLC - New
 $29,750Active0.08 Acres
$29,750Active0.08 Acres625 SE 14th Street, Oklahoma City, OK 73129
MLS# 1214364Listed by: DEAN LEMONS & ASSOCIATES - New
 $29,750Active0.08 Acres
$29,750Active0.08 Acres940 SE 14th Street, Oklahoma City, OK 73129
MLS# 1214366Listed by: DEAN LEMONS & ASSOCIATES - New
 $29,750Active0.08 Acres
$29,750Active0.08 Acres0643 SE 14th Street, Oklahoma City, OK 73129
MLS# 1214367Listed by: DEAN LEMONS & ASSOCIATES - New
 $349,900Active4 beds 2 baths1,852 sq. ft.
$349,900Active4 beds 2 baths1,852 sq. ft.4104 Palmetto Trail, Oklahoma City, OK 73179
MLS# 1214296Listed by: FLOTILLA REAL ESTATE PARTNERS - New
 $330,000Active4 beds 2 baths2,000 sq. ft.
$330,000Active4 beds 2 baths2,000 sq. ft.9032 NW 79th Terrace, Yukon, OK 73099
MLS# 1214363Listed by: SOLD U REAL ESTATE LLC - Open Sat, 11am to 1pmNew
 $270,000Active3 beds 2 baths1,749 sq. ft.
$270,000Active3 beds 2 baths1,749 sq. ft.17013 Applebrook Drive, Edmond, OK 73012
MLS# 1187359Listed by: RE/MAX PREFERRED

