2537 NW 34th Street, Oklahoma City, OK 73112
Local realty services provided by:Better Homes and Gardens Real Estate Paramount
Listed by: joanne keeter
Office: coldwell banker select
MLS#:1200488
Source:OK_OKC
2537 NW 34th Street,Oklahoma City, OK 73112
$195,000
- 2 Beds
- 2 Baths
- - sq. ft.
- Single family
- Sold
Sorry, we are unable to map this address
Price summary
- Price:$195,000
About this home
Charming 2-bedroom/1.5 bath Bungalow, fabulous curb appeal!! This home has vintage charm and thoughtful updates throughout!! Cozy light-filled living space with hardwood floors. Dining /Flex space adjacent to the kitchen area. Updated kitchen features quartz countertops, classic subway tile backsplash, breakfast bar, character-filled glass storage cabinets, and a pantry area. Main-level bedroom/office has hardwood floors and a large closet. Beautifully remodeled full bath. First-floor laundry area with built-in storage cubbies. The private upstairs primary suite includes a convenient half bath and ample storage. Fresh interior paint throughout. The outdoor living space is perfect for entertaining, with a cozy covered patio overlooking a large fenced yard with mature trees and a storage shed.
Conveniently located near Paseo and Plaza District, Dining, Shopping, and Entertainment—Schedule your showing today!
Updates: Electrical 2015 • HVAC 2019 • Roof 2020 • Half Bath 2021 • Kitchen & Appliances 2024
Contact an agent
Home facts
- Year built:1947
- Listing ID #:1200488
- Added:52 day(s) ago
- Updated:December 30, 2025 at 04:07 AM
Rooms and interior
- Bedrooms:2
- Total bathrooms:2
- Full bathrooms:1
- Half bathrooms:1
Heating and cooling
- Cooling:Central Electric
- Heating:Central Gas
Structure and exterior
- Roof:Composition
- Year built:1947
Schools
- High school:Classen HS Of Advanced Studies
- Middle school:Taft MS
- Elementary school:Cleveland ES
Finances and disclosures
- Price:$195,000
New listings near 2537 NW 34th Street
- New
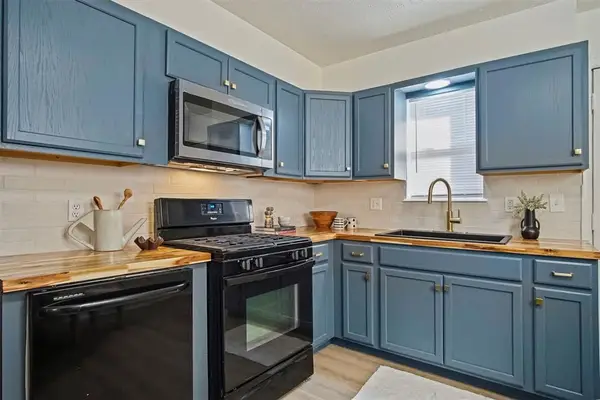 $169,900Active3 beds 1 baths985 sq. ft.
$169,900Active3 beds 1 baths985 sq. ft.1112 NW 104th Street, Oklahoma City, OK 73114
MLS# 1206655Listed by: SPEARHEAD REALTY GROUP LLC - New
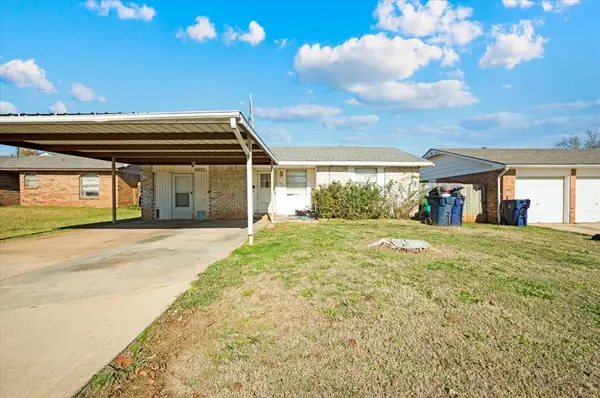 $209,750Active4 beds 2 baths1,688 sq. ft.
$209,750Active4 beds 2 baths1,688 sq. ft.4021 SE 45th Terrace, Oklahoma City, OK 73135
MLS# 1207364Listed by: WHITTINGTON REALTY - New
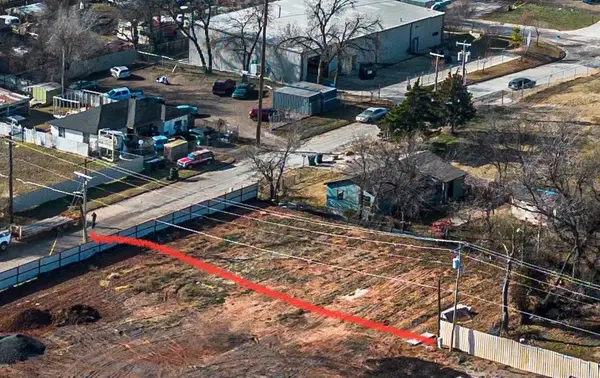 $115,000Active0.16 Acres
$115,000Active0.16 Acres227 SE 21st Street, Oklahoma City, OK 73129
MLS# 1207365Listed by: ENGEL & VOELKERS EDMOND - New
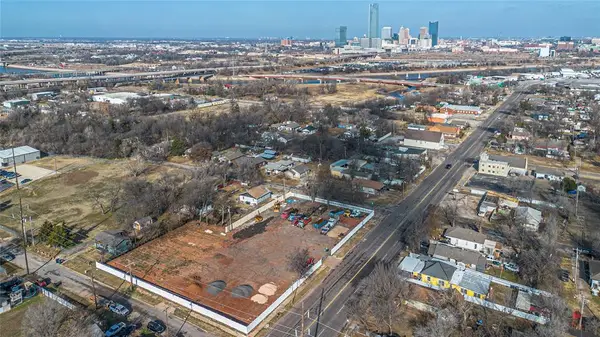 $250,000Active0.32 Acres
$250,000Active0.32 Acres2121 S Central Avenue, Oklahoma City, OK 73129
MLS# 1207318Listed by: ENGEL & VOELKERS EDMOND - New
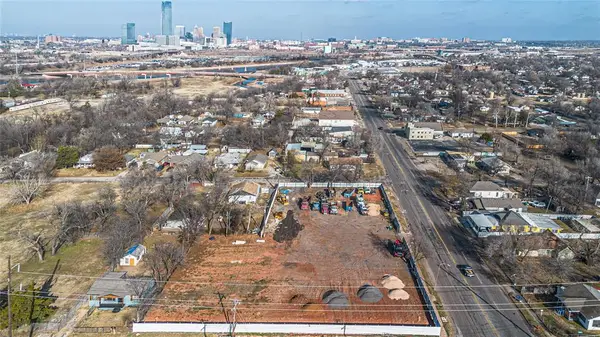 $299,000Active0.64 Acres
$299,000Active0.64 Acres2113 S Central Avenue, Oklahoma City, OK 73129
MLS# 1207363Listed by: ENGEL & VOELKERS EDMOND - New
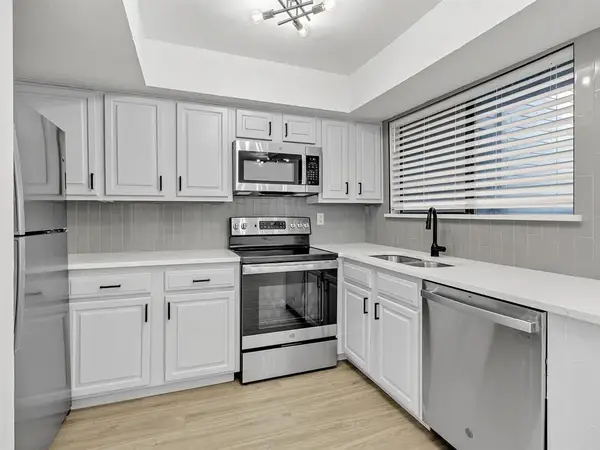 $140,000Active2 beds 2 baths950 sq. ft.
$140,000Active2 beds 2 baths950 sq. ft.11550 N May Avenue #206, Oklahoma City, OK 73120
MLS# 1204710Listed by: METRO MARK REALTORS - New
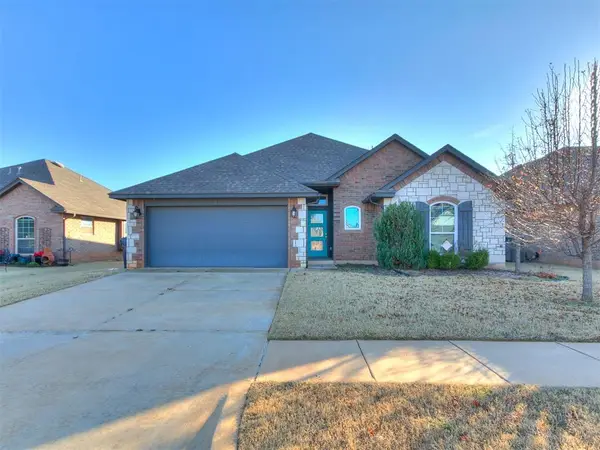 $285,000Active3 beds 2 baths1,619 sq. ft.
$285,000Active3 beds 2 baths1,619 sq. ft.4232 NW 155th Street, Edmond, OK 73013
MLS# 1207356Listed by: KW SUMMIT - New
 $890,000Active3 beds 4 baths2,499 sq. ft.
$890,000Active3 beds 4 baths2,499 sq. ft.605 N Idaho Avenue, Oklahoma City, OK 73117
MLS# 1191300Listed by: LIME REALTY - New
 $270,000Active3 beds 2 baths1,400 sq. ft.
$270,000Active3 beds 2 baths1,400 sq. ft.2337 NW 36th Street, Oklahoma City, OK 73112
MLS# 1206511Listed by: COPPER CREEK REAL ESTATE - New
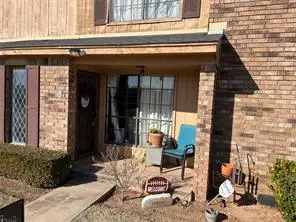 $85,000Active2 beds 2 baths1,301 sq. ft.
$85,000Active2 beds 2 baths1,301 sq. ft.811 Two Forty Place, Oklahoma City, OK 73139
MLS# 1207343Listed by: REALTY OF AMERICA LLC
