257 NW Eubanks Street, Oklahoma City, OK 73118
Local realty services provided by:Better Homes and Gardens Real Estate The Platinum Collective
Listed by: wendy w chong, patrick chong
Office: re/max preferred
MLS#:1192054
Source:OK_OKC
257 NW Eubanks Street,Oklahoma City, OK 73118
$419,000
- 3 Beds
- 2 Baths
- 1,680 sq. ft.
- Single family
- Pending
Price summary
- Price:$419,000
- Price per sq. ft.:$249.4
About this home
This classic Tudor bungalow in Edgemere Park welcomes you with ivy-draped brickwork, mature landscaping, and a covered front porch accented by arches and decorative trim. The living room is filled with character and natural light, featuring warm hardwood floors, tall windows, and neutral tones. At the heart of the room is a striking wood fireplace mantel, flanked by two intricately carved, mermaid-like figures—a rare example of old-world craftsmanship. The kitchen blends historic charm with modern convenience, offering granite countertops, sleek cabinetry, stainless steel appliances, and a touch of exposed brick. Just off the kitchen, the cheerful breakfast nook includes a built-in banquette, large windows, and a china hutch. The primary suite combines comfort and historic detail with crown molding, private en-suite half bath, and original stained-glass accents on the doors. The bath features wainscoting, a pedestal vanity, and vintage-inspired wallpaper. A second bedroom includes a built-in Murphy bed, allowing the space to function as a guest bedroom or flex room with built-in shelving and closet storage. A versatile room just off the living room can serve as a third bedroom or second living area, complete with its own closet. The basement is divided into two functional areas—one partially finished for storage, hobbies, or a workspace, and the other for utilities and maintenance. Tucked away in the backyard, private guest quarters offer a retreat for visitors, extended family, or use as a home office or studio. French doors open onto a covered deck with lush landscaping, while inside features built-in seating, slate flooring, stained-glass details, and a full bath with walk-in shower. Outdoors, meandering stone pathways wind through vibrant greenery and mature trees. A spacious deck with canopy provides shaded space for entertaining, gardening, or simply unwinding in a private backyard retreat.
Contact an agent
Home facts
- Year built:1934
- Listing ID #:1192054
- Added:91 day(s) ago
- Updated:December 18, 2025 at 08:37 AM
Rooms and interior
- Bedrooms:3
- Total bathrooms:2
- Full bathrooms:1
- Half bathrooms:1
- Living area:1,680 sq. ft.
Heating and cooling
- Cooling:Central Electric
- Heating:Central Gas
Structure and exterior
- Roof:Composition
- Year built:1934
- Building area:1,680 sq. ft.
- Lot area:0.15 Acres
Schools
- High school:Douglass HS
- Middle school:Moon MS
- Elementary school:Wilson ES
Utilities
- Water:Public
Finances and disclosures
- Price:$419,000
- Price per sq. ft.:$249.4
New listings near 257 NW Eubanks Street
- New
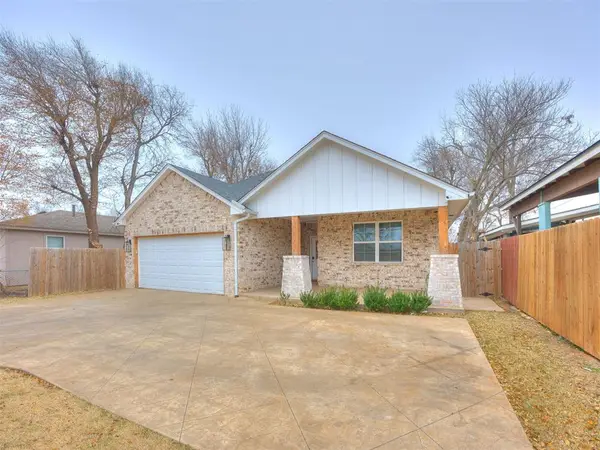 $289,000Active3 beds 2 baths1,645 sq. ft.
$289,000Active3 beds 2 baths1,645 sq. ft.4404 S Agnew Avenue, Oklahoma City, OK 73119
MLS# 1205668Listed by: HEATHER & COMPANY REALTY GROUP - New
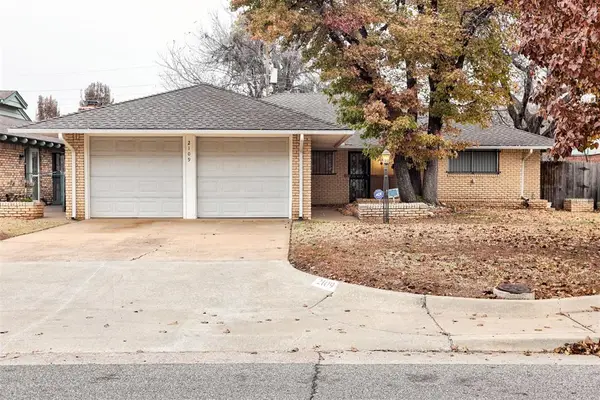 $240,000Active3 beds 2 baths1,574 sq. ft.
$240,000Active3 beds 2 baths1,574 sq. ft.2109 NW 43rd Street, Oklahoma City, OK 73112
MLS# 1206533Listed by: ADAMS FAMILY REAL ESTATE LLC - New
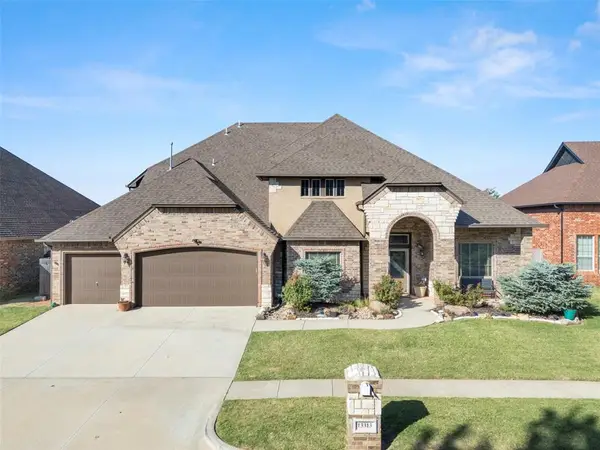 $480,000Active5 beds 3 baths3,644 sq. ft.
$480,000Active5 beds 3 baths3,644 sq. ft.13313 Ambleside Drive, Yukon, OK 73099
MLS# 1206301Listed by: LIME REALTY - New
 $250,000Active3 beds 2 baths1,809 sq. ft.
$250,000Active3 beds 2 baths1,809 sq. ft.4001 Tori Place, Yukon, OK 73099
MLS# 1206554Listed by: THE AGENCY - New
 $220,000Active3 beds 2 baths1,462 sq. ft.
$220,000Active3 beds 2 baths1,462 sq. ft.Address Withheld By Seller, Yukon, OK 73099
MLS# 1206378Listed by: BLOCK ONE REAL ESTATE  $2,346,500Pending4 beds 5 baths4,756 sq. ft.
$2,346,500Pending4 beds 5 baths4,756 sq. ft.2525 Pembroke Terrace, Oklahoma City, OK 73116
MLS# 1205179Listed by: SAGE SOTHEBY'S REALTY- New
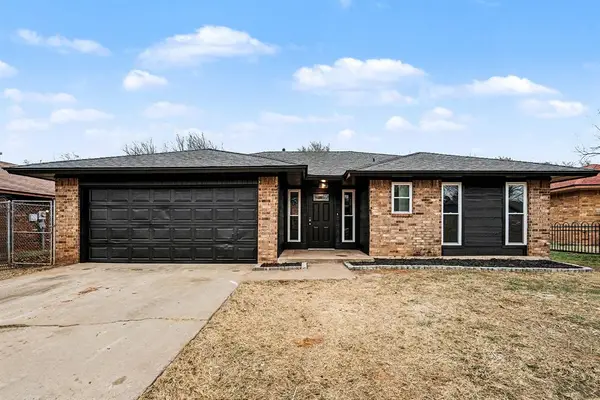 $175,000Active3 beds 2 baths1,052 sq. ft.
$175,000Active3 beds 2 baths1,052 sq. ft.5104 Gaines Street, Oklahoma City, OK 73135
MLS# 1205863Listed by: HOMESTEAD + CO - New
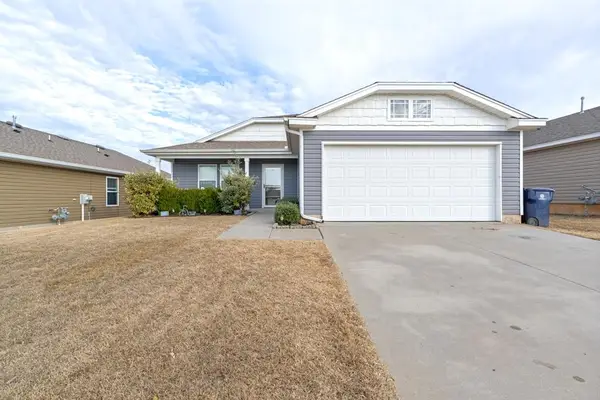 $249,500Active3 beds 2 baths1,439 sq. ft.
$249,500Active3 beds 2 baths1,439 sq. ft.15112 Coldsun Drive, Oklahoma City, OK 73170
MLS# 1206411Listed by: KELLER WILLIAMS REALTY ELITE - New
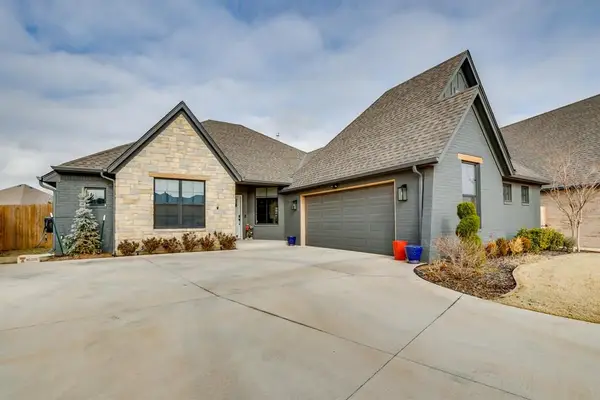 $420,000Active3 beds 2 baths2,085 sq. ft.
$420,000Active3 beds 2 baths2,085 sq. ft.6617 NW 147th Street, Oklahoma City, OK 73142
MLS# 1206509Listed by: BRIX REALTY - New
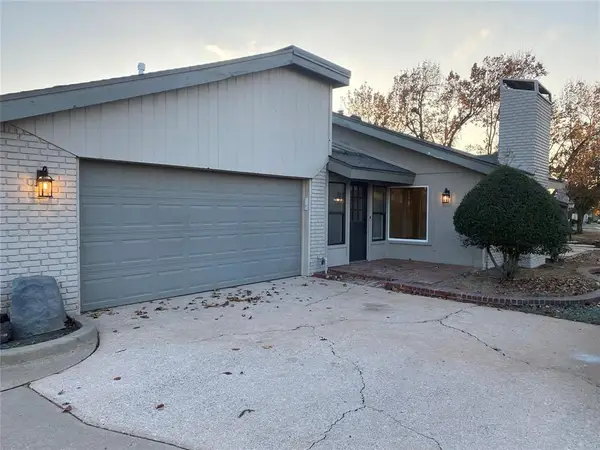 $182,500Active2 beds 2 baths1,213 sq. ft.
$182,500Active2 beds 2 baths1,213 sq. ft.10124 Hefner Village Terrace, Oklahoma City, OK 73162
MLS# 1206172Listed by: PURPOSEFUL PROPERTY MANAGEMENT
