2608 Keats Place, Oklahoma City, OK 73120
Local realty services provided by:Better Homes and Gardens Real Estate Paramount
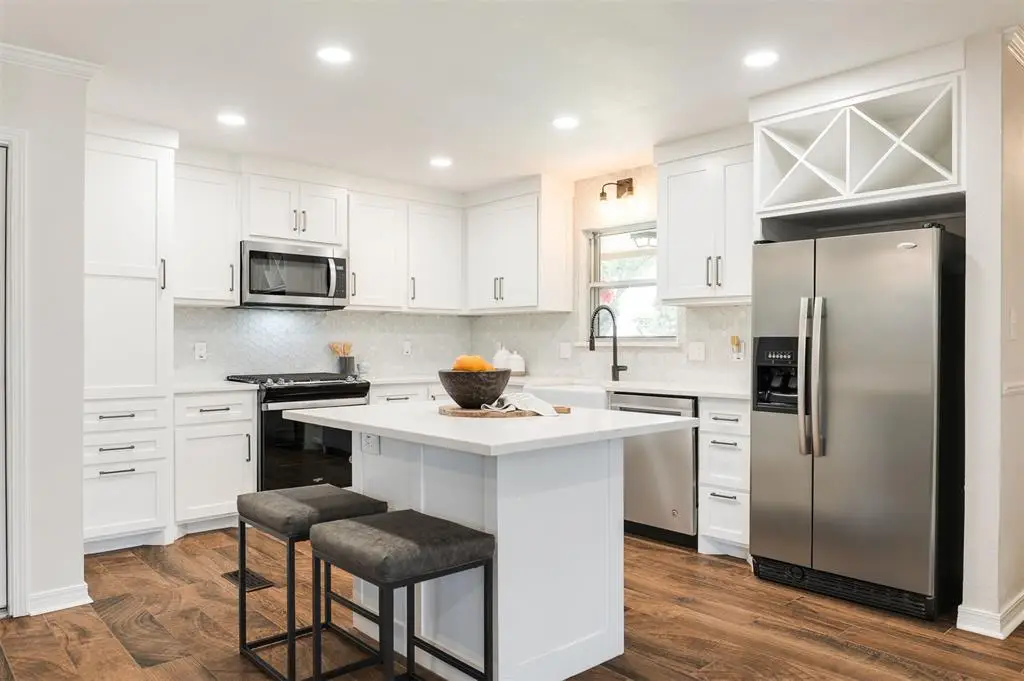
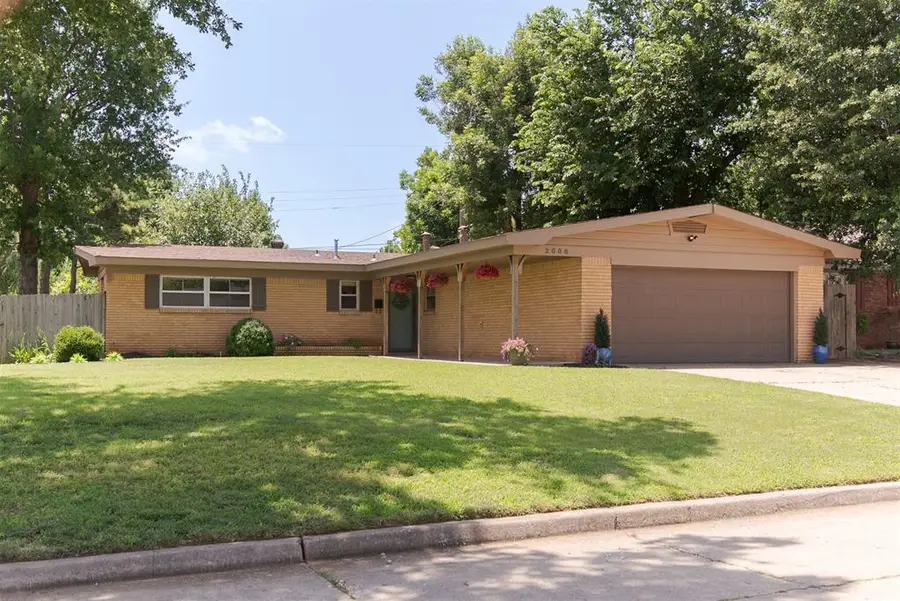
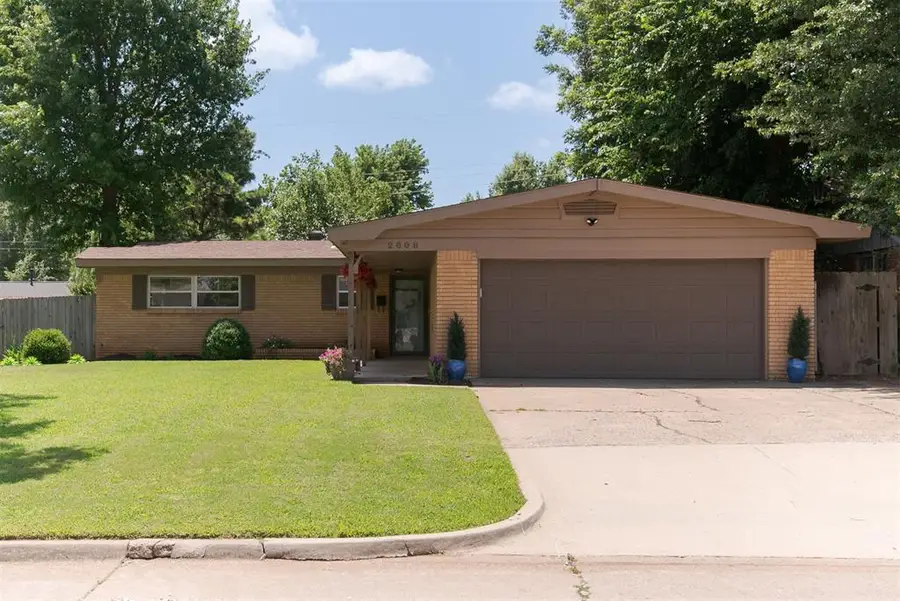
Listed by:brie green
Office:metro first realty
MLS#:1176945
Source:OK_OKC
2608 Keats Place,Oklahoma City, OK 73120
$245,000
- 3 Beds
- 2 Baths
- 1,312 sq. ft.
- Single family
- Active
Price summary
- Price:$245,000
- Price per sq. ft.:$186.74
About this home
*Back on market at no fault of seller- all TRR repairs completed & home is ready to go* A blonde brick home with a hint of mid century modern flare for $250k? It doesn’t get better than this. This spectacular home in the heart of The Village is everything you've been hoping for and more. Sitting on a quiet, peaceful block with large trees and remarkable curb appeal - it is pure perfection. An open concept floor plan showcases a modern, sleek design, complete with a light + bright vibe and beautiful wood-look tile flooring + newer paint throughout. A high-quality & brilliant kitchen renovation [2022] - featuring ceiling height cabinetry, pantry, quartz counters, island with seating, gorgeous arabesque backsplash & new lighting; it's dazzling in every way. The dining room flows to the living area, with recessed lighting throughout and access to the backyard. Brand new carpet [2025] in all 3 bedrooms! The master bedroom features convenient access to a half bathroom. A full bathroom is located off the hallway and features moody vibes with lots of counter space. The cutest backyard- with shade trees, a large deck, flagstone patio and ample room to play! Additional big ticket upgrades include brand new gutters in June 2025 and updated electrical components in 2023. The best location in NW OKC- just blocks to numerous local parks + splash pad, grocery stores, Lake Hefner & highways - and a neighborhood fostering a strong sense of community. You will love everything about making Keats Place your new home!
Contact an agent
Home facts
- Year built:1956
- Listing Id #:1176945
- Added:56 day(s) ago
- Updated:August 20, 2025 at 12:37 PM
Rooms and interior
- Bedrooms:3
- Total bathrooms:2
- Full bathrooms:1
- Half bathrooms:1
- Living area:1,312 sq. ft.
Heating and cooling
- Cooling:Central Electric
- Heating:Central Gas
Structure and exterior
- Roof:Architecural Shingle
- Year built:1956
- Building area:1,312 sq. ft.
- Lot area:0.19 Acres
Schools
- High school:John Marshall HS
- Middle school:John Marshall MS
- Elementary school:Ridgeview ES
Utilities
- Water:Public
Finances and disclosures
- Price:$245,000
- Price per sq. ft.:$186.74
New listings near 2608 Keats Place
- New
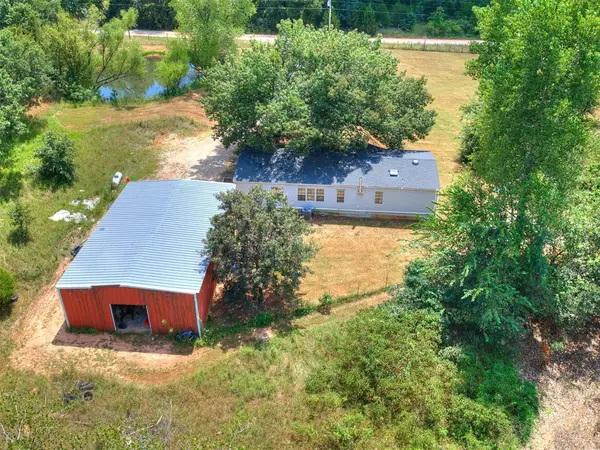 $240,000Active3 beds 2 baths1,680 sq. ft.
$240,000Active3 beds 2 baths1,680 sq. ft.19901 SE 160th Street, Newalla, OK 74857
MLS# 1186709Listed by: CHERRYWOOD - New
 $275,000Active3 beds 3 baths1,739 sq. ft.
$275,000Active3 beds 3 baths1,739 sq. ft.11608 Jude Way, Yukon, OK 73099
MLS# 1185349Listed by: MODERN ABODE REALTY - New
 $56,000Active3 beds 2 baths1,082 sq. ft.
$56,000Active3 beds 2 baths1,082 sq. ft.852 Greenvale Road, Oklahoma City, OK 73127
MLS# 1186472Listed by: CAPITAL REAL ESTATE LLC - New
 $175,000Active2 beds 1 baths1,145 sq. ft.
$175,000Active2 beds 1 baths1,145 sq. ft.2428 NW 22nd Street, Oklahoma City, OK 73107
MLS# 1186678Listed by: KEY REALTY AND PROPERTY MGMT - New
 $315,000Active4 beds 2 baths2,118 sq. ft.
$315,000Active4 beds 2 baths2,118 sq. ft.9025 NW 125th Street, Yukon, OK 73099
MLS# 1186679Listed by: BLACK LABEL REALTY - New
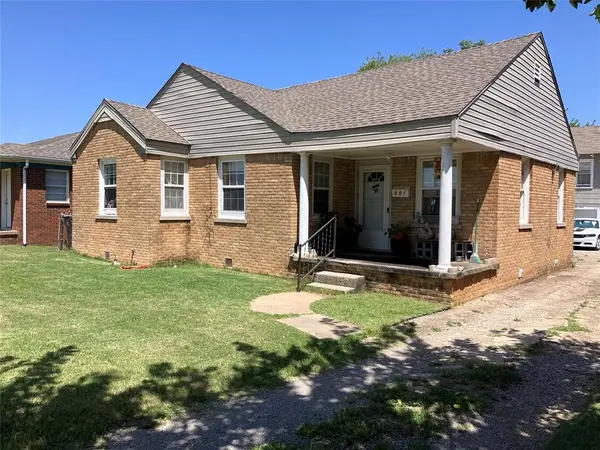 $155,000Active2 beds 1 baths1,189 sq. ft.
$155,000Active2 beds 1 baths1,189 sq. ft.301 NE 26th Street, Oklahoma City, OK 73105
MLS# 1186521Listed by: PRESTIGE REAL ESTATE SERVICES - New
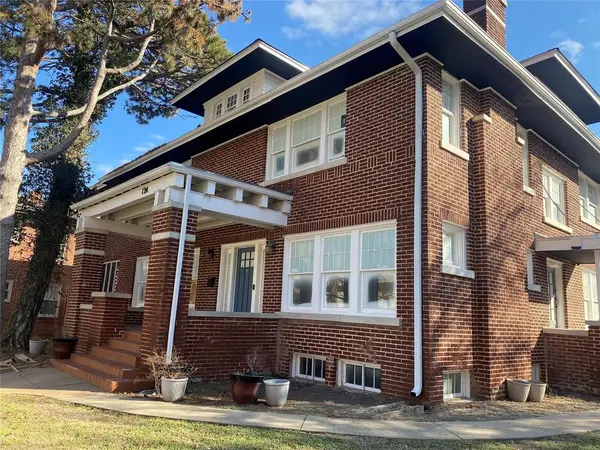 $1,325,000Active9 beds 11 baths6,270 sq. ft.
$1,325,000Active9 beds 11 baths6,270 sq. ft.124 NW 15th Street, Oklahoma City, OK 73103
MLS# 1186644Listed by: CITYGATES REAL ESTATE LLC - New
 $149,900Active3 beds 1 baths1,097 sq. ft.
$149,900Active3 beds 1 baths1,097 sq. ft.2524 SW 49th Street, Oklahoma City, OK 73119
MLS# 1186321Listed by: HAMILWOOD REAL ESTATE - New
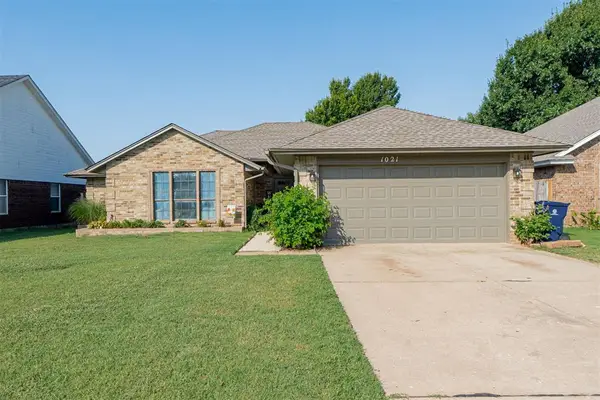 $250,000Active3 beds 2 baths1,771 sq. ft.
$250,000Active3 beds 2 baths1,771 sq. ft.1021 Sennybridge Drive, Yukon, OK 73099
MLS# 1186365Listed by: PRIME REALTY INC. - New
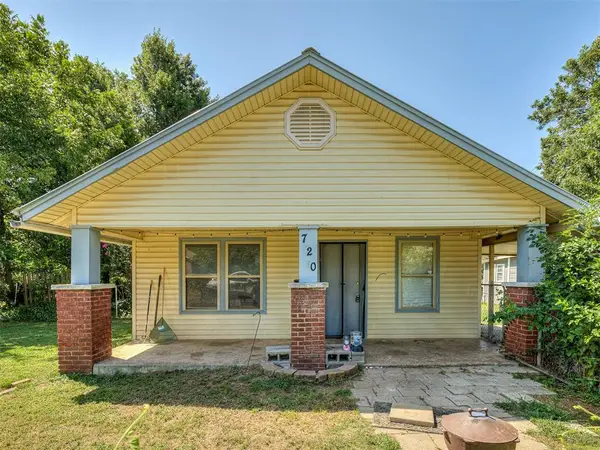 $85,000Active2 beds 1 baths960 sq. ft.
$85,000Active2 beds 1 baths960 sq. ft.720 SE 31st Street, Oklahoma City, OK 73129
MLS# 1186511Listed by: BAILEE & CO. REAL ESTATE
