2608 SW 107th Street, Oklahoma City, OK 73170
Local realty services provided by:Better Homes and Gardens Real Estate The Platinum Collective
Listed by: frances walden
Office: copper creek real estate
MLS#:1189024
Source:OK_OKC
2608 SW 107th Street,Oklahoma City, OK 73170
$315,000
- 4 Beds
- 3 Baths
- 3,358 sq. ft.
- Single family
- Active
Price summary
- Price:$315,000
- Price per sq. ft.:$93.81
About this home
MOTIVATED SELLER, located in the beautiful addition of Lakeridge Run, Moore schools, neighborhood pond, the large floorplan would be perfect for a growing family, This home will need some TLC as reflected in the price, the large living room features fireplace, wet-bar and large windows overlooking the swimming pool, flex room, 1/2 bath, formal dining room, large kitchen and dining room, master bedroom with trey ceiling, master bath has a large double sink vanity and sit in space, closet with built in's, walk in shower, the upstairs has 4 rooms and full bath, The woodwork in this home is gorgeous from the crown molding, doors to the decorative accents, There are 2 Hot water tanks and Newer Trane Premium HV/AC systems installed 11/2021, The large 5 ft deep sport pool has been professionally maintained through the years (it was not opened this summer though) The roof is a 2011 Class 4 impact resistant 50 year. Don't let this one get away. Home is being sold 'AS IS".
Contact an agent
Home facts
- Year built:1983
- Listing ID #:1189024
- Added:111 day(s) ago
- Updated:December 18, 2025 at 01:34 PM
Rooms and interior
- Bedrooms:4
- Total bathrooms:3
- Full bathrooms:2
- Half bathrooms:1
- Living area:3,358 sq. ft.
Heating and cooling
- Cooling:Central Electric
- Heating:Central Gas
Structure and exterior
- Roof:Architecural Shingle
- Year built:1983
- Building area:3,358 sq. ft.
- Lot area:0.25 Acres
Schools
- High school:Westmoore HS
- Middle school:West JHS
- Elementary school:Fisher ES
Finances and disclosures
- Price:$315,000
- Price per sq. ft.:$93.81
New listings near 2608 SW 107th Street
- New
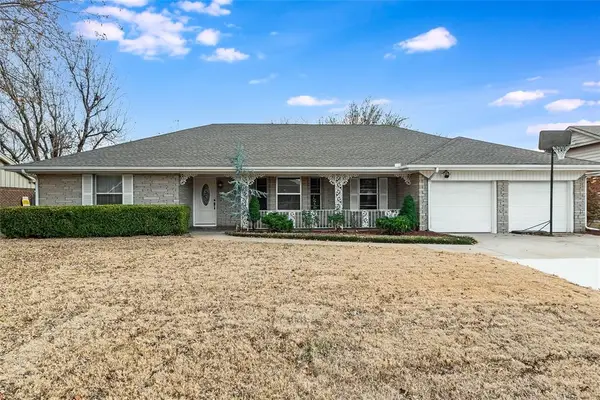 $349,000Active3 beds 2 baths2,112 sq. ft.
$349,000Active3 beds 2 baths2,112 sq. ft.3520 NW 42nd Street, Oklahoma City, OK 73112
MLS# 1205951Listed by: EPIQUE REALTY - New
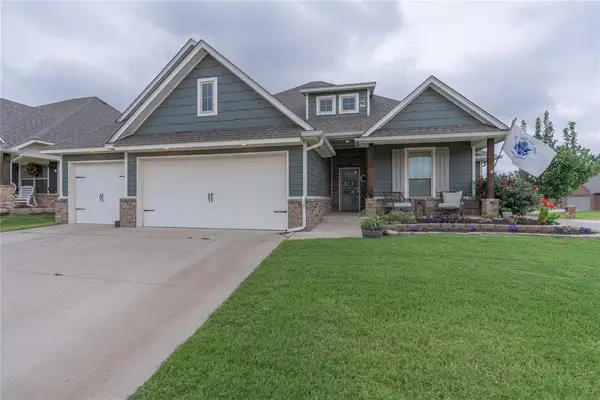 $369,999Active4 beds 3 baths2,300 sq. ft.
$369,999Active4 beds 3 baths2,300 sq. ft.701 Cassandra Lane, Yukon, OK 73099
MLS# 1206536Listed by: LRE REALTY LLC - New
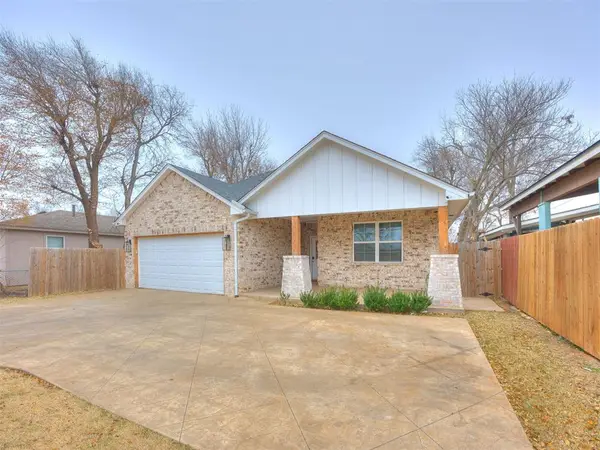 $289,000Active3 beds 2 baths1,645 sq. ft.
$289,000Active3 beds 2 baths1,645 sq. ft.4404 S Agnew Avenue, Oklahoma City, OK 73119
MLS# 1205668Listed by: HEATHER & COMPANY REALTY GROUP - New
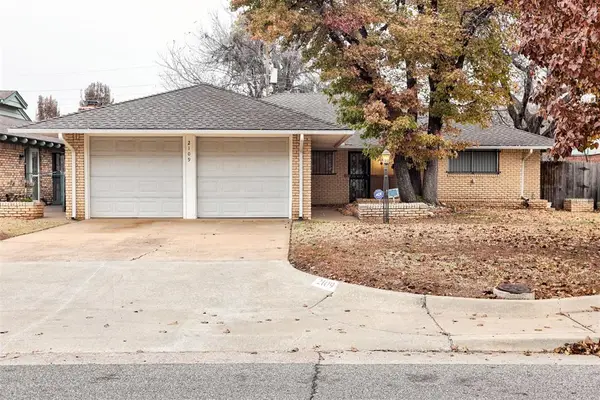 $240,000Active3 beds 2 baths1,574 sq. ft.
$240,000Active3 beds 2 baths1,574 sq. ft.2109 NW 43rd Street, Oklahoma City, OK 73112
MLS# 1206533Listed by: ADAMS FAMILY REAL ESTATE LLC - New
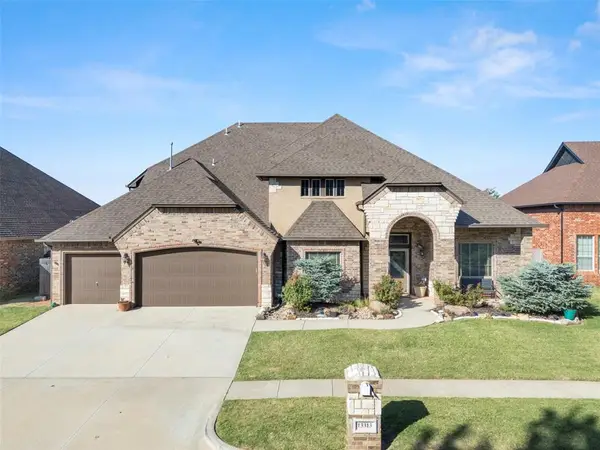 $480,000Active5 beds 3 baths3,644 sq. ft.
$480,000Active5 beds 3 baths3,644 sq. ft.13313 Ambleside Drive, Yukon, OK 73099
MLS# 1206301Listed by: LIME REALTY - New
 $250,000Active3 beds 2 baths1,809 sq. ft.
$250,000Active3 beds 2 baths1,809 sq. ft.4001 Tori Place, Yukon, OK 73099
MLS# 1206554Listed by: THE AGENCY - New
 $220,000Active3 beds 2 baths1,462 sq. ft.
$220,000Active3 beds 2 baths1,462 sq. ft.Address Withheld By Seller, Yukon, OK 73099
MLS# 1206378Listed by: BLOCK ONE REAL ESTATE  $2,346,500Pending4 beds 5 baths4,756 sq. ft.
$2,346,500Pending4 beds 5 baths4,756 sq. ft.2525 Pembroke Terrace, Oklahoma City, OK 73116
MLS# 1205179Listed by: SAGE SOTHEBY'S REALTY- New
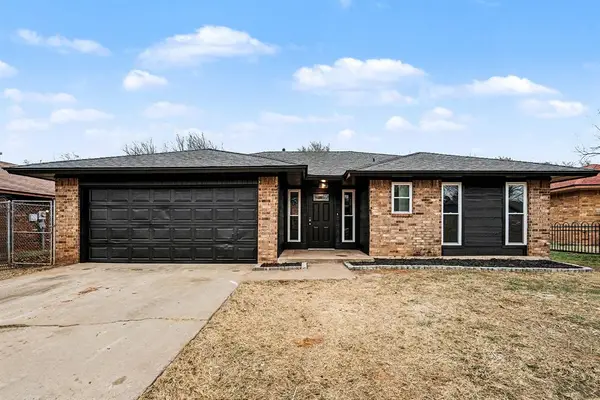 $175,000Active3 beds 2 baths1,052 sq. ft.
$175,000Active3 beds 2 baths1,052 sq. ft.5104 Gaines Street, Oklahoma City, OK 73135
MLS# 1205863Listed by: HOMESTEAD + CO - New
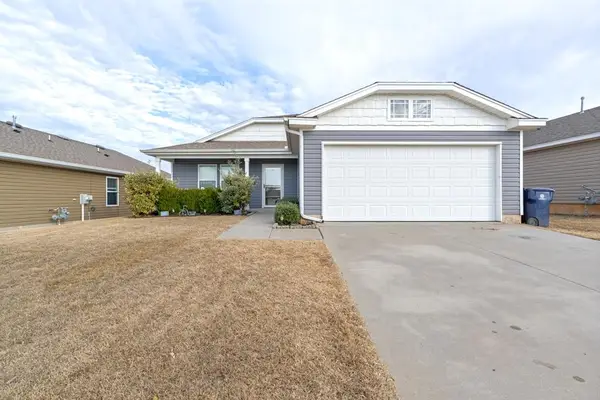 $249,500Active3 beds 2 baths1,439 sq. ft.
$249,500Active3 beds 2 baths1,439 sq. ft.15112 Coldsun Drive, Oklahoma City, OK 73170
MLS# 1206411Listed by: KELLER WILLIAMS REALTY ELITE
