2618 NW 67th Street, Oklahoma City, OK 73116
Local realty services provided by:Better Homes and Gardens Real Estate The Platinum Collective
Listed by:bart a terrell
Office:flotilla
MLS#:1192052
Source:OK_OKC
2618 NW 67th Street,Oklahoma City, OK 73116
$415,000
- 3 Beds
- 2 Baths
- 1,681 sq. ft.
- Single family
- Pending
Price summary
- Price:$415,000
- Price per sq. ft.:$246.88
About this home
Welcome to this rare find tucked away within the highly coveted Treadwell Grand View Country Club neighborhood, just minutes from the Oklahoma City Golf & Country Club, Whole Foods, Trader Joe's, Nichols Hills Plaza, Classen Curve, Western Ave District, and so much more. This beautifully updated and well-cared-for three-bed, two-bath home has everything you need. As you step inside, you’re greeted by stunning tile and hardwood floors that flow through an open-concept living and dining space. The kitchen features modern stainless steel appliances, quartz countertops, and custom cabinetry. The spacious bedrooms offer hardwood floors, ceiling fans, and generous closet space. Both bathrooms have fresh tile work, new fixtures, and updated vanities. Outside, your very own backyard oasis awaits, a sparkling pool that’s perfect for relaxing or entertaining on warm Oklahoma days. Don’t miss out on this incredible opportunity; homes like this don’t last long.
Contact an agent
Home facts
- Year built:1955
- Listing ID #:1192052
- Added:2 day(s) ago
- Updated:September 22, 2025 at 12:06 AM
Rooms and interior
- Bedrooms:3
- Total bathrooms:2
- Full bathrooms:2
- Living area:1,681 sq. ft.
Heating and cooling
- Cooling:Central Electric
- Heating:Central Gas
Structure and exterior
- Roof:Composition
- Year built:1955
- Building area:1,681 sq. ft.
- Lot area:0.17 Acres
Schools
- High school:John Marshall HS
- Middle school:John Marshall MS
- Elementary school:Nichols Hills ES
Utilities
- Water:Public
Finances and disclosures
- Price:$415,000
- Price per sq. ft.:$246.88
New listings near 2618 NW 67th Street
- New
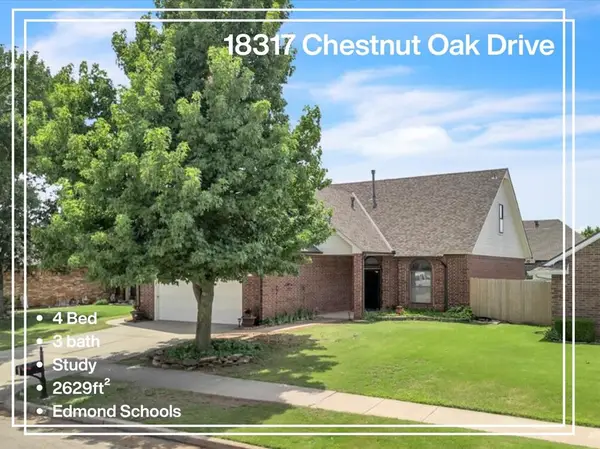 $309,900Active4 beds 3 baths2,629 sq. ft.
$309,900Active4 beds 3 baths2,629 sq. ft.18317 Chestnut Oak Drive, Edmond, OK 73012
MLS# 1192008Listed by: KW SUMMIT - New
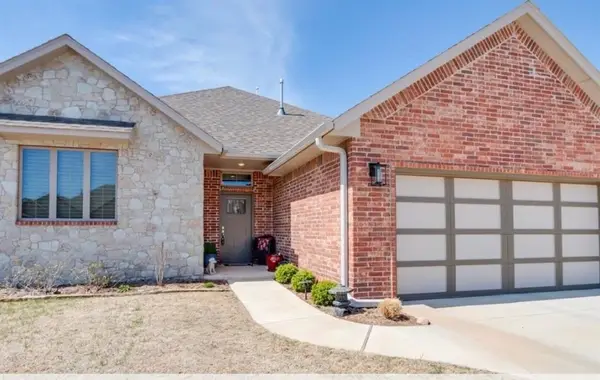 $347,000Active3 beds 3 baths2,016 sq. ft.
$347,000Active3 beds 3 baths2,016 sq. ft.7921 Lillas Way, Yukon, OK 73099
MLS# 1192507Listed by: CHINOWTH & COHEN - New
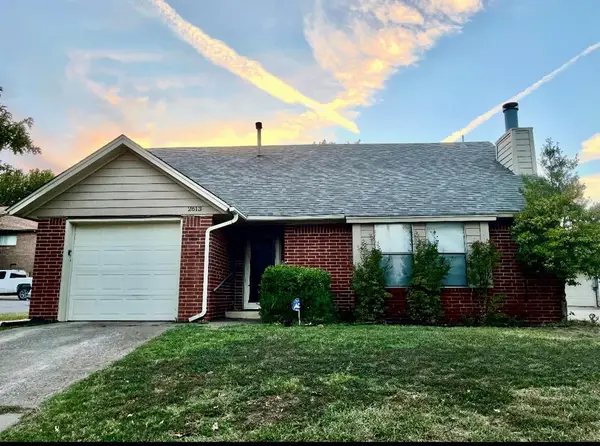 $240,000Active2 beds 3 baths2,009 sq. ft.
$240,000Active2 beds 3 baths2,009 sq. ft.2613 N Windsor Place, Oklahoma City, OK 73127
MLS# 1192502Listed by: MCGRAW DAVISSON STEWART LLC 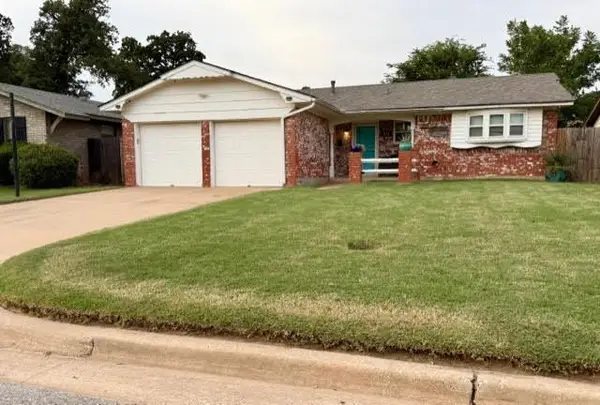 $156,500Pending3 beds 3 baths1,045 sq. ft.
$156,500Pending3 beds 3 baths1,045 sq. ft.7421 NW 5th Terrace, Oklahoma City, OK 73127
MLS# 1192430Listed by: METRO BROKERS OF OK SOUTH- New
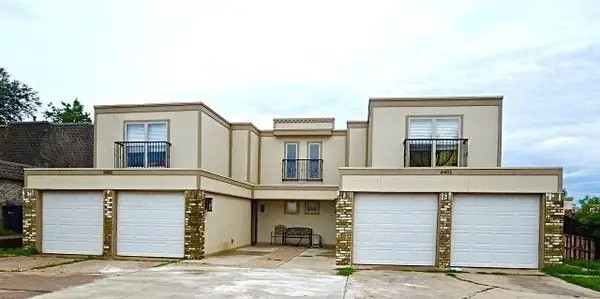 $300,000Active6 beds 6 baths3,098 sq. ft.
$300,000Active6 beds 6 baths3,098 sq. ft.6401 NW 63rd Street, Oklahoma City, OK 73132
MLS# 1191877Listed by: KELLER WILLIAMS REALTY ELITE - New
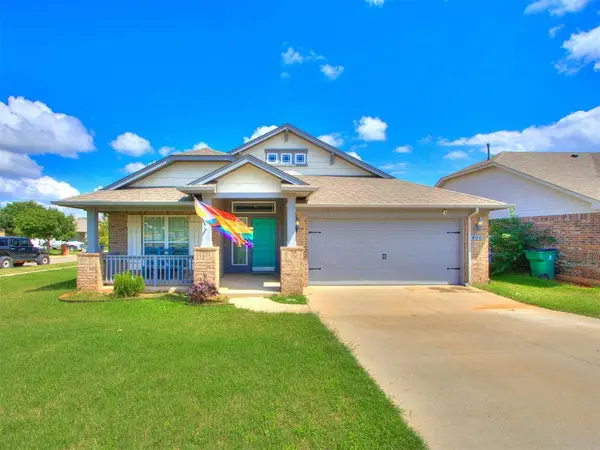 $265,000Active4 beds 2 baths1,989 sq. ft.
$265,000Active4 beds 2 baths1,989 sq. ft.400 Parsons Drive, Yukon, OK 73099
MLS# 1192293Listed by: COPPER CREEK REAL ESTATE - New
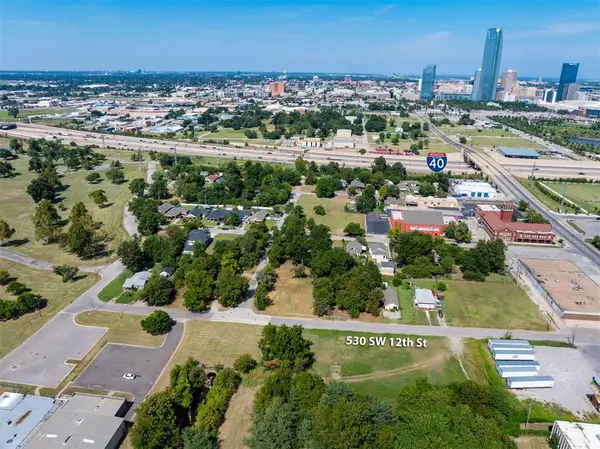 $299,000Active0.49 Acres
$299,000Active0.49 Acres530 SW 12th Street, Oklahoma City, OK 73109
MLS# 1192487Listed by: REALTY EXPERTS, INC - New
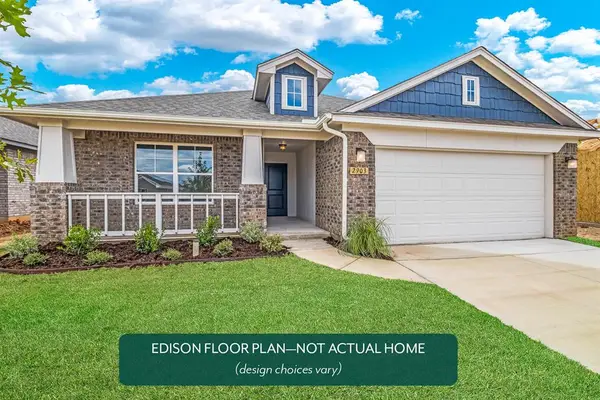 $295,849Active3 beds 2 baths1,385 sq. ft.
$295,849Active3 beds 2 baths1,385 sq. ft.15808 Switchgrass Place, Moore, OK 73170
MLS# 1192488Listed by: PRINCIPAL DEVELOPMENT LLC - New
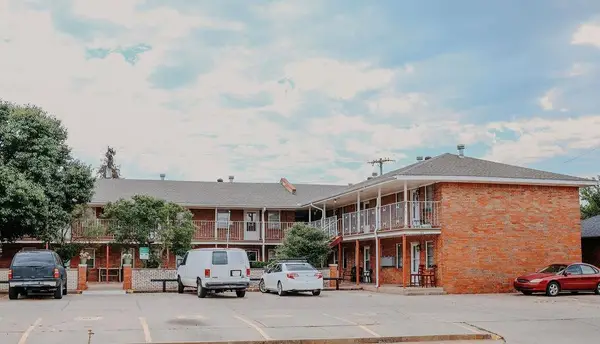 $1,700,000Active72 beds 36 baths
$1,700,000Active72 beds 36 baths0000 SW 43 Street #Package of 36 units, Oklahoma City, OK 73109
MLS# 1191790Listed by: TRINITY TEAM REAL ESTATE - New
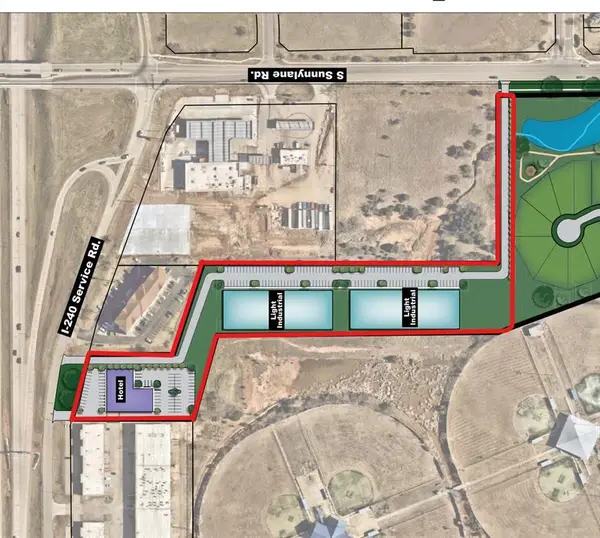 $935,647Active5.05 Acres
$935,647Active5.05 Acres8113 S Sunnylane Lane, Oklahoma City, OK 73135
MLS# 1178391Listed by: KELLER WILLIAMS CENTRAL OK ED
