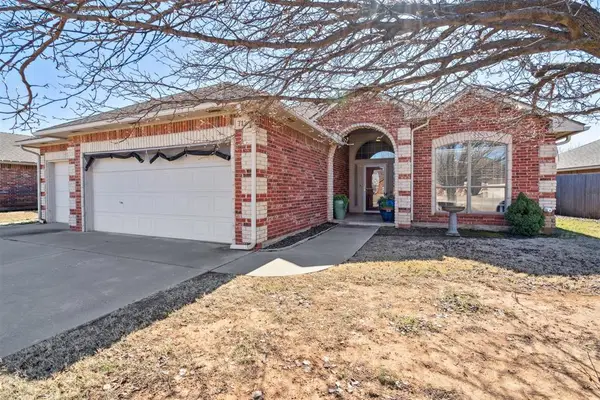2633 Texoma Drive, Oklahoma City, OK 73119
Local realty services provided by:Better Homes and Gardens Real Estate The Platinum Collective
Listed by: natalie pando, veronica martinez
Office: pcg realty
MLS#:1199628
Source:OK_OKC
2633 Texoma Drive,Oklahoma City, OK 73119
$165,000
- 3 Beds
- 1 Baths
- 884 sq. ft.
- Single family
- Pending
Price summary
- Price:$165,000
- Price per sq. ft.:$186.65
About this home
Beautifully updated 3-bedroom, 1-bath home with thoughtful upgrades throughout! Enjoy fresh interior and exterior paint, stunning wood floors (2025), and Maplewood doors with soft-close hinges. The kitchen features custom Maplewood cabinetry, granite countertops (2022), a new backsplash (2024), and a stylish dining room light fixture. The bathroom has been completely remodeled from top to bottom, offering a modern and refreshed feel. Additional highlights include a 2023 roof, new soffit and fascia (2025), Albert natural wood trim and window frames, and double-pane windows replaced in 2022. Built-in closets provide ample storage, and the laundry room is conveniently located in the garage. The spacious backyard offers plenty of room for kids, pets, or a workshop/shed. Nestled in a quiet neighborhood close to shopping, dining, and schools—come take a look today! *Listing Agent is related to Broker*
Contact an agent
Home facts
- Year built:1953
- Listing ID #:1199628
- Added:113 day(s) ago
- Updated:February 25, 2026 at 08:34 AM
Rooms and interior
- Bedrooms:3
- Total bathrooms:1
- Full bathrooms:1
- Living area:884 sq. ft.
Heating and cooling
- Cooling:Central Electric
- Heating:Central Gas
Structure and exterior
- Roof:Composition
- Year built:1953
- Building area:884 sq. ft.
- Lot area:0.16 Acres
Schools
- High school:U. S. Grant HS
- Middle school:Roosevelt MS
- Elementary school:Arthur ES
Utilities
- Water:Public
Finances and disclosures
- Price:$165,000
- Price per sq. ft.:$186.65
New listings near 2633 Texoma Drive
- New
 $333,200Active3 beds 3 baths1,904 sq. ft.
$333,200Active3 beds 3 baths1,904 sq. ft.1509 NE 7 Street #B, Oklahoma City, OK 73117
MLS# 1215925Listed by: GLOBE REALTY LLC - New
 $169,000Active2 beds 2 baths1,012 sq. ft.
$169,000Active2 beds 2 baths1,012 sq. ft.1607 SW 78th Terrace, Oklahoma City, OK 73159
MLS# 1215071Listed by: KEN CARPENTER REALTY - New
 $275,500Active3 beds 2 baths1,501 sq. ft.
$275,500Active3 beds 2 baths1,501 sq. ft.12600 NW 3rd Street, Yukon, OK 73099
MLS# 1213919Listed by: ERA COURTYARD REAL ESTATE - New
 $282,000Active3 beds 2 baths1,686 sq. ft.
$282,000Active3 beds 2 baths1,686 sq. ft.3517 Sardis Way, Yukon, OK 73099
MLS# 1215887Listed by: OPENDOOR BROKERAGE LLC - New
 $255,000Active3 beds 2 baths1,668 sq. ft.
$255,000Active3 beds 2 baths1,668 sq. ft.712 SW 160th Street, Oklahoma City, OK 73170
MLS# 1210093Listed by: METRO FIRST REALTY GROUP - New
 $260,000Active2 beds 2 baths1,608 sq. ft.
$260,000Active2 beds 2 baths1,608 sq. ft.13400 Fox Hollow Ridge, Oklahoma City, OK 73131
MLS# 1215706Listed by: KELLER WILLIAMS CENTRAL OK ED - New
 $25,000Active0.05 Acres
$25,000Active0.05 Acres2711 S Virginia Avenue, Oklahoma City, OK 73108
MLS# 1215720Listed by: LRE REALTY LLC - New
 $335,000Active4 beds 3 baths2,460 sq. ft.
$335,000Active4 beds 3 baths2,460 sq. ft.6000 Broadmoor Avenue, Oklahoma City, OK 73132
MLS# 1215772Listed by: OKC METRO GROUP - New
 $199,750Active3 beds 2 baths1,269 sq. ft.
$199,750Active3 beds 2 baths1,269 sq. ft.1525 NE 8th Street, Oklahoma City, OK 73117
MLS# 1215819Listed by: ERA COURTYARD REAL ESTATE - New
 $299,900Active3 beds 2 baths1,656 sq. ft.
$299,900Active3 beds 2 baths1,656 sq. ft.12021 NW 121st Circle, Yukon, OK 73099
MLS# 1215872Listed by: AUTHENTIC REAL ESTATE GROUP

