2701 SW 121 Street, Oklahoma City, OK 73170
Local realty services provided by:Better Homes and Gardens Real Estate The Platinum Collective
Listed by: tom hall
Office: keller williams realty elite
MLS#:1185013
Source:OK_OKC
2701 SW 121 Street,Oklahoma City, OK 73170
$614,900
- 4 Beds
- 4 Baths
- 4,182 sq. ft.
- Single family
- Active
Price summary
- Price:$614,900
- Price per sq. ft.:$147.03
About this home
Welcome to 2701 SW 121st Street in the prestigious gated community of Rivendell on the Lake— New roof being installed! Just minutes from Will Rogers World Airport, dining, and shopping. This impressive 2-story brick and stucco home offers 4,182 square feet of thoughtfully designed living space with 4 bedrooms, 3.5 bathrooms, and a 3-car garage with an additional port-a-cove for extra covered parking.
Inside, you’ll find a grand, oversized main living room with a gas fireplace — perfect for cozy evenings — a formal dining room, and a formal living area accented with art niche cutouts. Just off the dining room, a convenient wet bar makes serving guests effortless. A cozy reading nook with built-in bookshelves sits off the staircase landing, creating the perfect retreat.
The primary suite offers an electric fireplace for added ambience, direct access to the back patio, a large jetted tub, a spacious walk-in closet with custom built-ins, and abundant cabinet storage. Secondary bedrooms are all generously sized, including one approximately 17'7" x 15'5", another around 16'10" x 15'9", and the third approximately 12' x 13'8". Two of these bedrooms also feature attached bonus rooms that can be used as offices, hobby rooms, or expanded closets.
The kitchen is well-appointed and all appliances remain, including a brand-new dishwasher. A large laundry room provides ample storage and workspace. The covered back porch with skylight creates a relaxing outdoor retreat, complete with an outdoor kitchen featuring a stovetop and counter space — perfect for weekend cookouts.
Additional highlights include a spacious 16,988-sq-ft lot and the security of a gated community with a prime location offering easy access to major highways and the airport.
Contact an agent
Home facts
- Year built:1996
- Listing ID #:1185013
- Added:126 day(s) ago
- Updated:December 18, 2025 at 01:34 PM
Rooms and interior
- Bedrooms:4
- Total bathrooms:4
- Full bathrooms:3
- Half bathrooms:1
- Living area:4,182 sq. ft.
Heating and cooling
- Cooling:Central Electric
- Heating:Central Gas
Structure and exterior
- Roof:Architecural Shingle
- Year built:1996
- Building area:4,182 sq. ft.
- Lot area:0.39 Acres
Schools
- High school:Westmoore HS
- Middle school:West JHS
- Elementary school:Earlywine ES
Utilities
- Water:Public
Finances and disclosures
- Price:$614,900
- Price per sq. ft.:$147.03
New listings near 2701 SW 121 Street
- Open Sun, 2 to 4pmNew
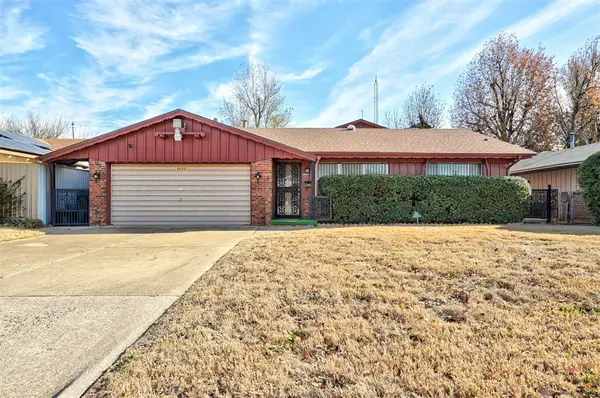 $225,000Active4 beds 4 baths2,749 sq. ft.
$225,000Active4 beds 4 baths2,749 sq. ft.6608 S Villa Avenue, Oklahoma City, OK 73159
MLS# 1205987Listed by: 828 REAL ESTATE LLC - New
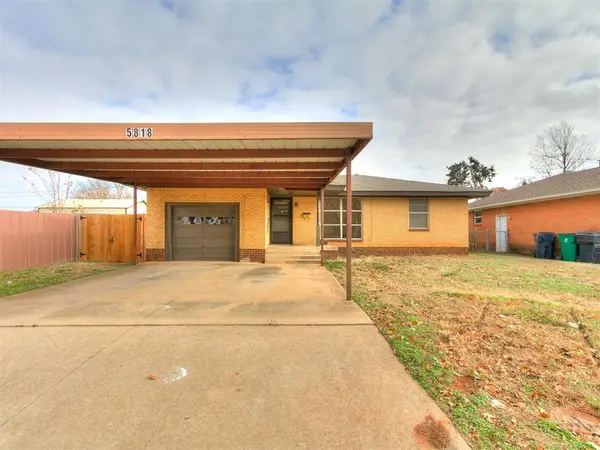 $155,000Active3 beds 1 baths1,047 sq. ft.
$155,000Active3 beds 1 baths1,047 sq. ft.5818 S Eggleston Avenue, Oklahoma City, OK 73109
MLS# 1206629Listed by: SPARK PROPERTIES GROUP - New
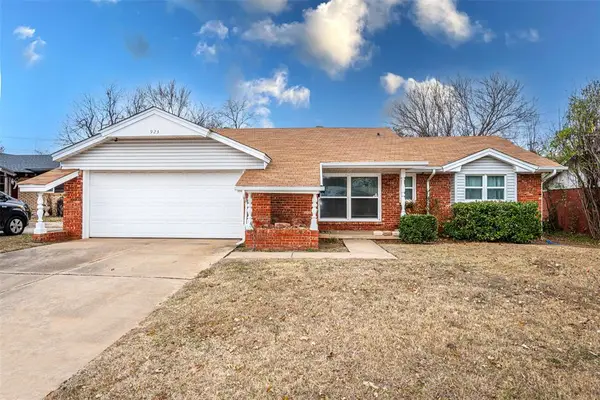 $148,500Active2 beds 2 baths1,064 sq. ft.
$148,500Active2 beds 2 baths1,064 sq. ft.923 Kenilworth Road, Oklahoma City, OK 73114
MLS# 1206572Listed by: KELLER WILLIAMS REALTY ELITE - New
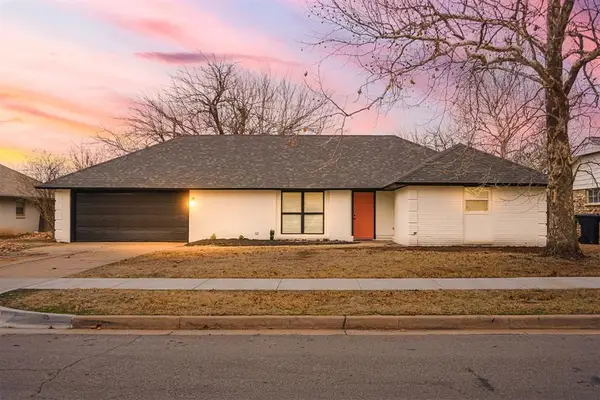 $270,000Active4 beds 2 baths1,746 sq. ft.
$270,000Active4 beds 2 baths1,746 sq. ft.2509 NW 111th Street, Oklahoma City, OK 73120
MLS# 1206617Listed by: BLACK LABEL REALTY - New
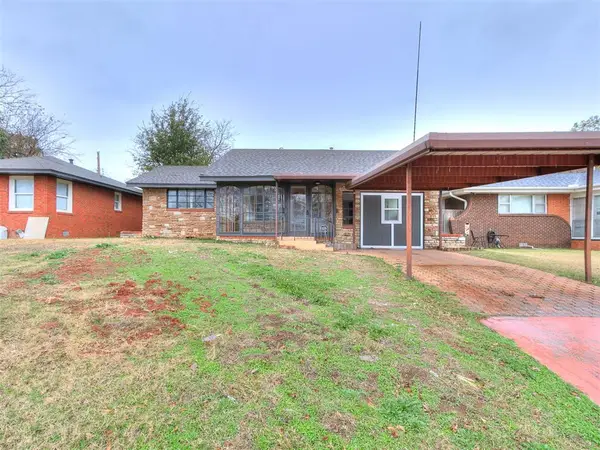 $155,000Active3 beds 1 baths1,148 sq. ft.
$155,000Active3 beds 1 baths1,148 sq. ft.2601 SW 49th Street, Oklahoma City, OK 73119
MLS# 1206619Listed by: SPARK PROPERTIES GROUP - New
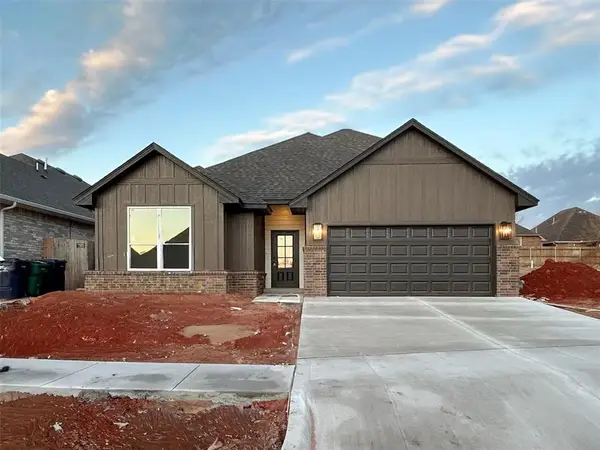 $405,900Active3 beds 2 baths2,175 sq. ft.
$405,900Active3 beds 2 baths2,175 sq. ft.16225 Whistle Creek Boulevard, Edmond, OK 73013
MLS# 1206625Listed by: AUTHENTIC REAL ESTATE GROUP - New
 $465,000Active5 beds 3 baths2,574 sq. ft.
$465,000Active5 beds 3 baths2,574 sq. ft.9125 NW 118th Street, Yukon, OK 73099
MLS# 1206568Listed by: EPIQUE REALTY - New
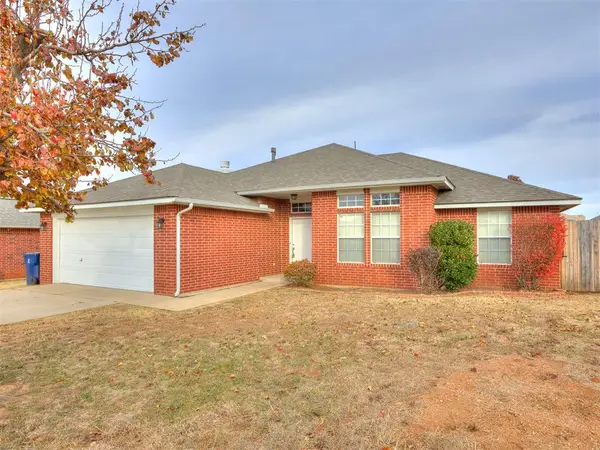 $225,000Active3 beds 2 baths1,712 sq. ft.
$225,000Active3 beds 2 baths1,712 sq. ft.5109 SE 81st Street, Oklahoma City, OK 73135
MLS# 1206592Listed by: MK PARTNERS INC - New
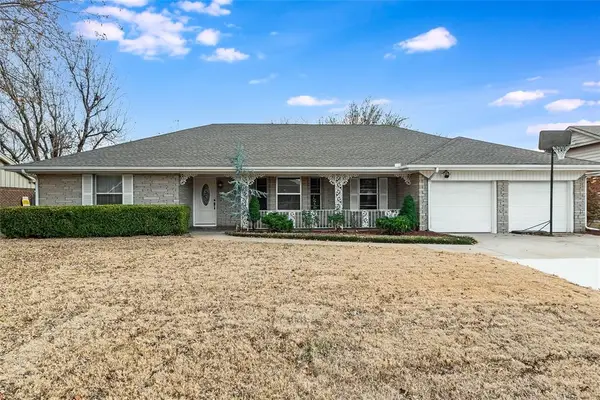 $349,000Active3 beds 2 baths2,112 sq. ft.
$349,000Active3 beds 2 baths2,112 sq. ft.3520 NW 42nd Street, Oklahoma City, OK 73112
MLS# 1205951Listed by: EPIQUE REALTY - New
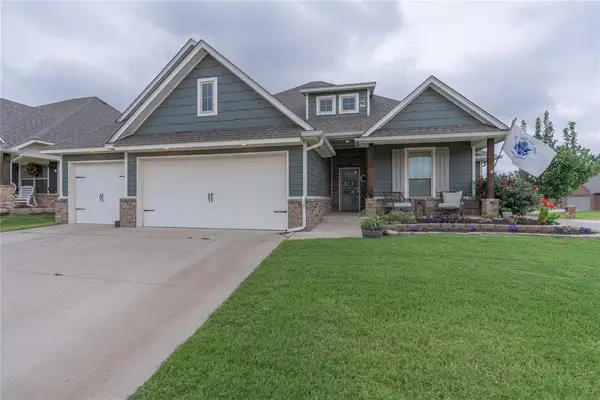 $369,999Active4 beds 3 baths2,300 sq. ft.
$369,999Active4 beds 3 baths2,300 sq. ft.701 Cassandra Lane, Yukon, OK 73099
MLS# 1206536Listed by: LRE REALTY LLC
