2701 Twin Creek Drive, Oklahoma City, OK 73113
Local realty services provided by:Better Homes and Gardens Real Estate Green Country
Listed by: brent clark
Office: mcgraw, realtors
MLS#:2529448
Source:OK_NORES
Price summary
- Price:$5,500,000
- Price per sq. ft.:$505
About this home
Welcome to An Oasis of Unparalleled Luxury, Privacy & Tranquility Nestled in the Heart of Northeast Oklahoma City. This 43-Acre Luxury Estate is a Masterpiece of Elegance & Relaxation. Offering an Extraordinary Lifestyle with Plenty of Room for Additional Homes and Structures. Ideal as a Multigenerational Family Property. The Estate’s Outdoor Amenities are an Entertainer’s Dream. Featuring A Resort-Style Swimming Pool with a Swim-Up Bar, Cascading Waterfall, Pool Bath & 800 Square Feet Dry Grotto Entertaining Cave. Enjoy a Peaceful Retreat by the 2-Acre Pond, Complete with its Own Waterfall. The Breathtaking Property Includes Mature Lush Landscape, Well Maintained Oak Trees, Streams, Multiple Walking Trails & Entertaining Terraces. At the Core of this Magnificent Gated Property is the Breathtaking Residence. The Grand Entry is Highlighted with a Sweeping Spiral Staircase. The Living Room, Formal Dining & Study are a Perfect Setting for Gatherings. Culinary Dreams Come to Life in the Gourmet Kitchen, Outfitted with Top-Tier Appliances, Custom Cabinets & a Sprawling Granite Island. Beyond the Kitchen is an Enchanting Family Room with a Vaulted Ceiling, Wet Bar, Wine Room & Fireplace. The Large First Floor Primary Suite Includes a Spa Like Updated Bath Featuring a Floating Soaking Tub, Fireplace & an Oversized Walk-In Fitted Closet & Dressing Room. There is a First Floor Guest Suite with a Full Bath. The Finished Basement Hosts a Bonus Room that Could Be a 5th Bedroom & is Complete with Full Bath, Steam Shower & Dry Sauna. The Main House Includes a Spacious Six Car Garage. Prime Location Conveniently Situated South of the Kirkpatrick Expressway & West of I-44/35. Only a Short Drive to Nichols Hills & Downtown Oklahoma City. This Estate Blends Privacy with Accessibility. Discover the Epitome of Serenity & Sophistication at this Unrivaled Oklahoma City Luxury Estate.
Contact an agent
Home facts
- Year built:1987
- Listing ID #:2529448
- Added:209 day(s) ago
- Updated:February 13, 2026 at 04:01 PM
Rooms and interior
- Bedrooms:4
- Total bathrooms:7
- Full bathrooms:5
- Living area:10,891 sq. ft.
Heating and cooling
- Cooling:3+ Units, Central Air
- Heating:Central, Gas
Structure and exterior
- Year built:1987
- Building area:10,891 sq. ft.
- Lot area:43 Acres
Schools
- High school:John Marshall
- Elementary school:Britton
Utilities
- Water:Well
Finances and disclosures
- Price:$5,500,000
- Price per sq. ft.:$505
- Tax amount:$21,244 (2024)
New listings near 2701 Twin Creek Drive
- New
 $29,500Active0.08 Acres
$29,500Active0.08 Acres3107 S Broadway Avenue, Oklahoma City, OK 73109
MLS# 1214193Listed by: LIME REALTY - New
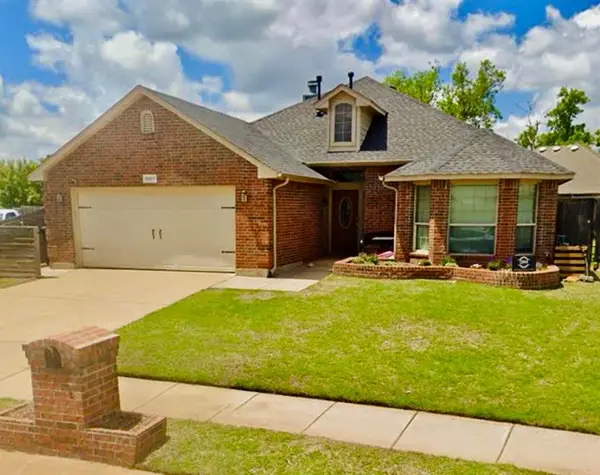 $244,900Active3 beds 2 baths1,541 sq. ft.
$244,900Active3 beds 2 baths1,541 sq. ft.10017 SW 23rd Street, Yukon, OK 73099
MLS# 1214191Listed by: ERA COURTYARD REAL ESTATE - New
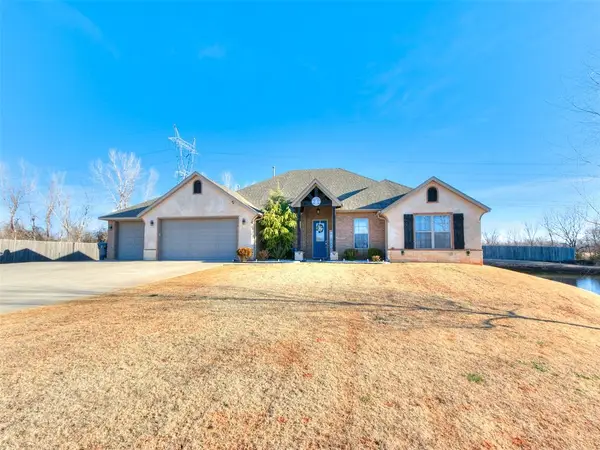 $475,900Active4 beds 3 baths2,522 sq. ft.
$475,900Active4 beds 3 baths2,522 sq. ft.12601 SW 24th Street, Yukon, OK 73099
MLS# 1214017Listed by: REAL ESTATE CONNECTIONS GK LLC 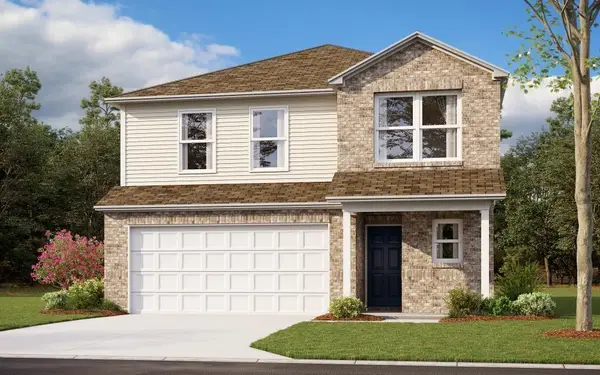 $282,896Pending4 beds 2 baths2,065 sq. ft.
$282,896Pending4 beds 2 baths2,065 sq. ft.10517 Little Blue Lane, Oklahoma City, OK 73131
MLS# 1214152Listed by: COPPER CREEK REAL ESTATE- New
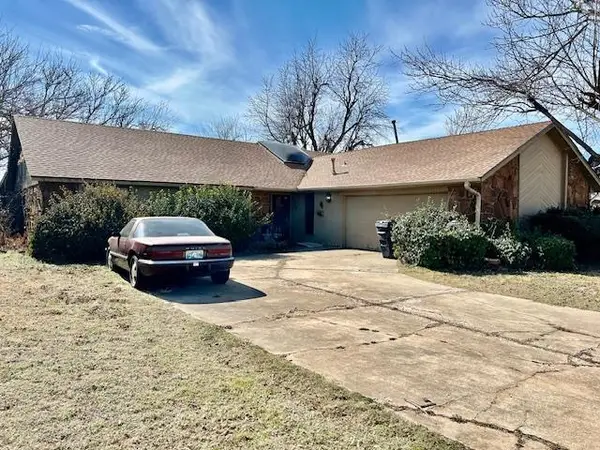 $175,000Active3 beds 2 baths1,797 sq. ft.
$175,000Active3 beds 2 baths1,797 sq. ft.4 SW 66th Street, Oklahoma City, OK 73139
MLS# 1213592Listed by: LIME REALTY - New
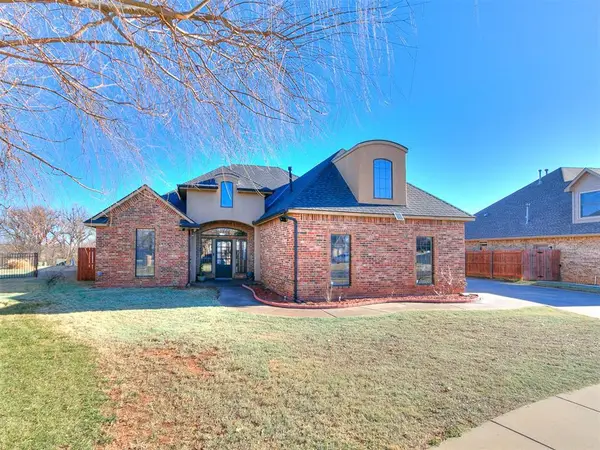 $409,900Active3 beds 4 baths2,624 sq. ft.
$409,900Active3 beds 4 baths2,624 sq. ft.16400 Winding Park Drive, Edmond, OK 73013
MLS# 1214013Listed by: CENTURY 21 FIRST CHOICE REALTY - New
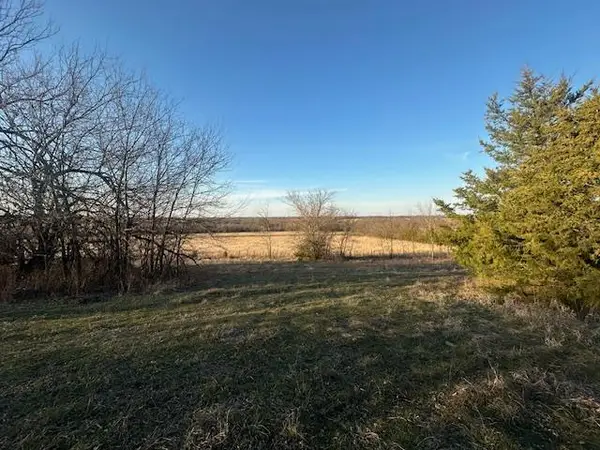 $119,900Active15 Acres
$119,900Active15 Acres000 N 4190 Road, Hugo, OK 74743
MLS# 1214180Listed by: HYGGE REALTY - New
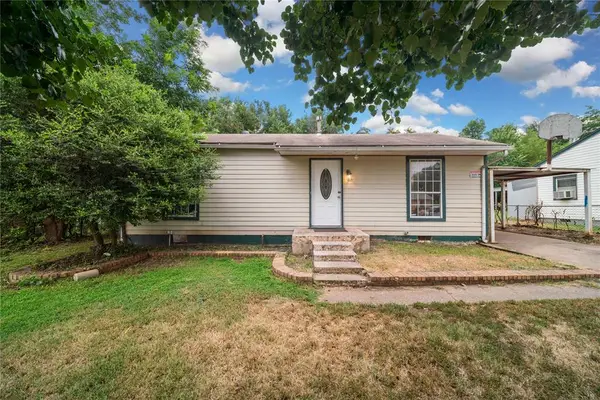 $120,900Active2 beds 2 baths740 sq. ft.
$120,900Active2 beds 2 baths740 sq. ft.3816 SW 34th Street, Oklahoma City, OK 73119
MLS# 1214125Listed by: HEATHER & COMPANY REALTY GROUP - New
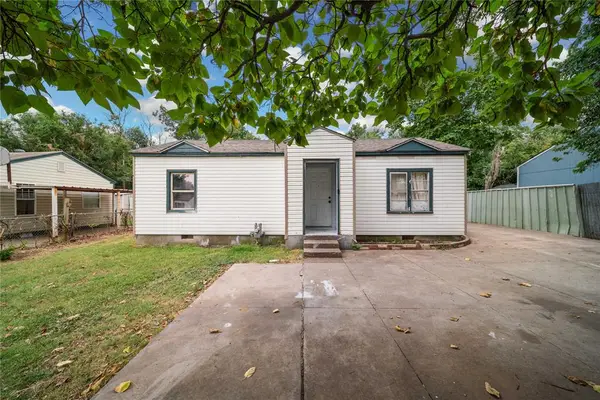 $119,800Active2 beds 1 baths1,103 sq. ft.
$119,800Active2 beds 1 baths1,103 sq. ft.3820 SW 34 Street, Oklahoma City, OK 73119
MLS# 1214131Listed by: HEATHER & COMPANY REALTY GROUP - New
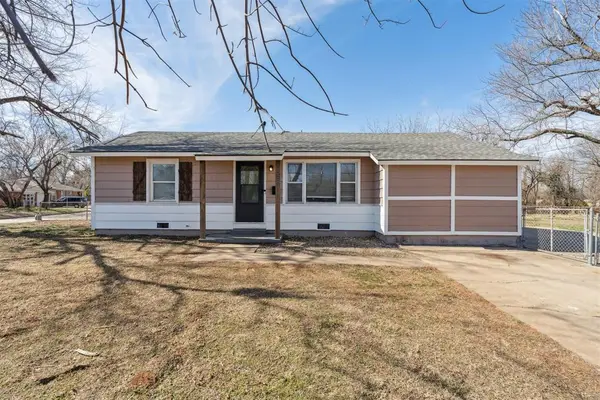 $165,000Active3 beds 1 baths1,023 sq. ft.
$165,000Active3 beds 1 baths1,023 sq. ft.3301 Brookside, Oklahoma City, OK 73110
MLS# 1214149Listed by: VERBODE

