2708 S Magerus Street, Oklahoma City, OK 73128
Local realty services provided by:Better Homes and Gardens Real Estate The Platinum Collective
Listed by: abby mathew
Office: real broker llc.
MLS#:1187601
Source:OK_OKC
2708 S Magerus Street,Oklahoma City, OK 73128
$189,900
- 3 Beds
- 2 Baths
- - sq. ft.
- Single family
- Sold
Sorry, we are unable to map this address
Price summary
- Price:$189,900
About this home
Nearly half-acre (MOL) just minutes to Will Rogers World Airport and I-40 in Oklahoma City, Oklahoma. Versatile 3-4 bedroom layout with a large living room, defined dining, and an ample kitchen. Durable metal roof, mature pecan trees, and a fully fenced, level backyard—ideal for a professional-size garden, play space, equipment, or a future shop (subject to City approval). Oversized carport parks multiple vehicles. Approx. 280 sq ft rear flex room with picture windows overlooking the yard—future game/media room, office, or studio. Storage shed plus a separate concrete pad for projects or a greenhouse. Paved road access and close to shopping, dining, and major employers. Updated heat & air system. potential licensed short-term rentals; buyer to verify eligibility, zoning, parking, and permits. Buyer to verify square footage, schools, and all information. Hard-to-find near the airport/I-40 corridor with almost a half-acre and minutes to everything!
Contact an agent
Home facts
- Year built:1950
- Listing ID #:1187601
- Added:125 day(s) ago
- Updated:December 30, 2025 at 04:07 AM
Rooms and interior
- Bedrooms:3
- Total bathrooms:2
- Full bathrooms:2
Heating and cooling
- Cooling:Central Electric
- Heating:Central Gas
Structure and exterior
- Roof:Metal
- Year built:1950
Schools
- High school:Western Heights HS
- Middle school:Western Heights 9Th Grade Ctr
- Elementary school:Bridgestone ES
Finances and disclosures
- Price:$189,900
New listings near 2708 S Magerus Street
- New
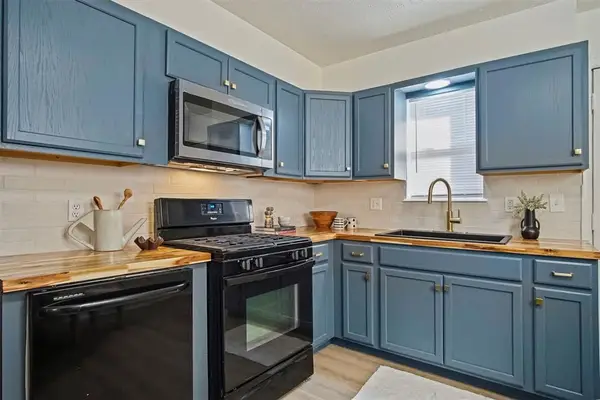 $169,900Active3 beds 1 baths985 sq. ft.
$169,900Active3 beds 1 baths985 sq. ft.1112 NW 104th Street, Oklahoma City, OK 73114
MLS# 1206655Listed by: SPEARHEAD REALTY GROUP LLC - New
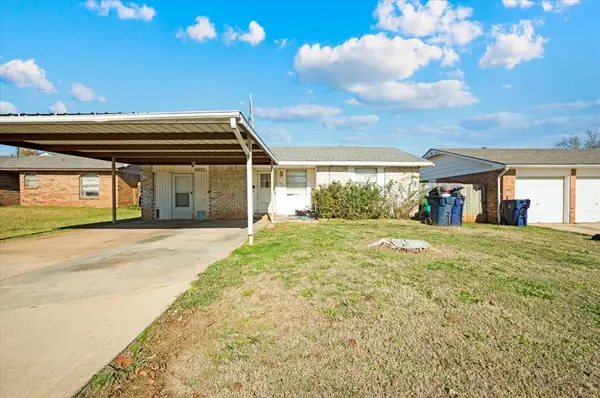 $209,750Active4 beds 2 baths1,688 sq. ft.
$209,750Active4 beds 2 baths1,688 sq. ft.4021 SE 45th Terrace, Oklahoma City, OK 73135
MLS# 1207364Listed by: WHITTINGTON REALTY - New
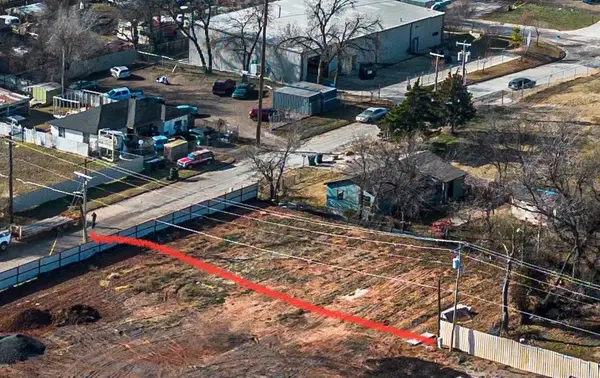 $115,000Active0.16 Acres
$115,000Active0.16 Acres227 SE 21st Street, Oklahoma City, OK 73129
MLS# 1207365Listed by: ENGEL & VOELKERS EDMOND - New
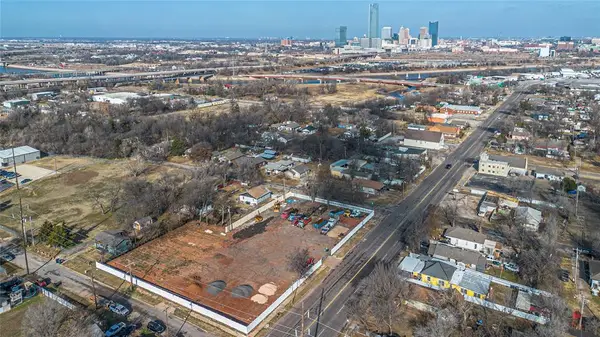 $250,000Active0.32 Acres
$250,000Active0.32 Acres2121 S Central Avenue, Oklahoma City, OK 73129
MLS# 1207318Listed by: ENGEL & VOELKERS EDMOND - New
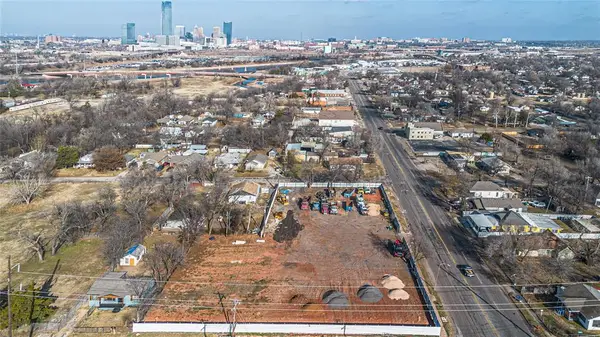 $299,000Active0.64 Acres
$299,000Active0.64 Acres2113 S Central Avenue, Oklahoma City, OK 73129
MLS# 1207363Listed by: ENGEL & VOELKERS EDMOND - New
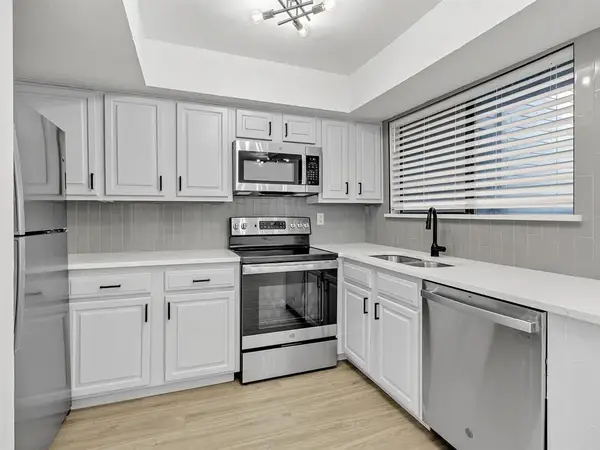 $140,000Active2 beds 2 baths950 sq. ft.
$140,000Active2 beds 2 baths950 sq. ft.11550 N May Avenue #206, Oklahoma City, OK 73120
MLS# 1204710Listed by: METRO MARK REALTORS - New
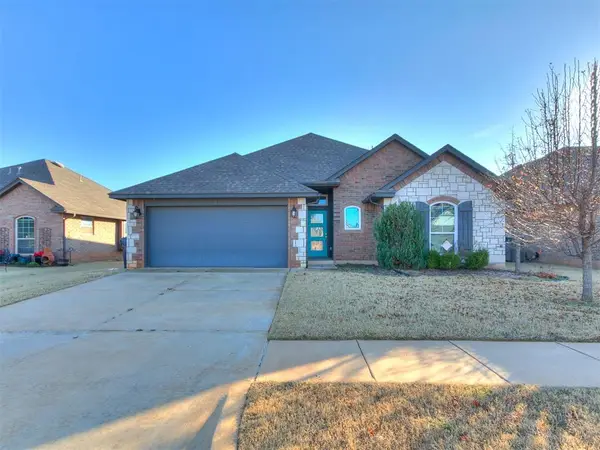 $285,000Active3 beds 2 baths1,619 sq. ft.
$285,000Active3 beds 2 baths1,619 sq. ft.4232 NW 155th Street, Edmond, OK 73013
MLS# 1207356Listed by: KW SUMMIT - New
 $890,000Active3 beds 4 baths2,499 sq. ft.
$890,000Active3 beds 4 baths2,499 sq. ft.605 N Idaho Avenue, Oklahoma City, OK 73117
MLS# 1191300Listed by: LIME REALTY - New
 $270,000Active3 beds 2 baths1,400 sq. ft.
$270,000Active3 beds 2 baths1,400 sq. ft.2337 NW 36th Street, Oklahoma City, OK 73112
MLS# 1206511Listed by: COPPER CREEK REAL ESTATE - New
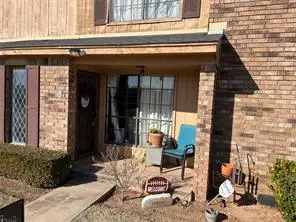 $85,000Active2 beds 2 baths1,301 sq. ft.
$85,000Active2 beds 2 baths1,301 sq. ft.811 Two Forty Place, Oklahoma City, OK 73139
MLS# 1207343Listed by: REALTY OF AMERICA LLC
