2715 NW 17th Street, Oklahoma City, OK 73107
Local realty services provided by:Better Homes and Gardens Real Estate Paramount
Listed by: anthony webb
Office: ariston realty llc.
MLS#:1201310
Source:OK_OKC
2715 NW 17th Street,Oklahoma City, OK 73107
$397,750
- 3 Beds
- 3 Baths
- - sq. ft.
- Single family
- Sold
Sorry, we are unable to map this address
Price summary
- Price:$397,750
About this home
Welcome to this beautiful 1928 Tudor in historic Crestwood neighborhood. The home features an open living dining and kitchen, with new high end finishes, white oak LVP flooring throughout the first floor, quartz countertops with waterfall ends, built-in appliances, lots of cabnitry for storage, and lots of light. The second floor has 3 Bedrooms and 2 bathrooms. the Large Primary suit features 2 closets, lots of light and room for a king bed, the on-suit, has a large soaking tub, custom shower with built-in bench and luxury faucets.. The home has an unfinished 3rd floor the has HVAC and plumping, and could be finished out for additional bedrooms and bathrooms or a large family/media room.
the home has lots of updates, new hot water tank downstairs, tankless hot water upstairs, new PEX water lines throughout, new driveway and patio, stockade fencing and gates, sprinkler system, double pane glass window, new cellulose insulation.
Agent is related to seller
Contact an agent
Home facts
- Year built:1929
- Listing ID #:1201310
- Added:46 day(s) ago
- Updated:December 30, 2025 at 04:07 AM
Rooms and interior
- Bedrooms:3
- Total bathrooms:3
- Full bathrooms:3
Heating and cooling
- Cooling:Central Electric
- Heating:Central Gas
Structure and exterior
- Roof:Composition
- Year built:1929
Schools
- High school:Northwest Classen HS
- Middle school:Taft MS
- Elementary school:Cleveland ES
Utilities
- Water:Public
Finances and disclosures
- Price:$397,750
New listings near 2715 NW 17th Street
- New
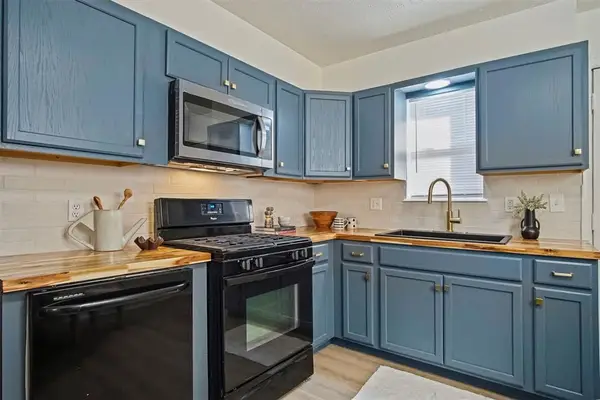 $169,900Active3 beds 1 baths985 sq. ft.
$169,900Active3 beds 1 baths985 sq. ft.1112 NW 104th Street, Oklahoma City, OK 73114
MLS# 1206655Listed by: SPEARHEAD REALTY GROUP LLC - New
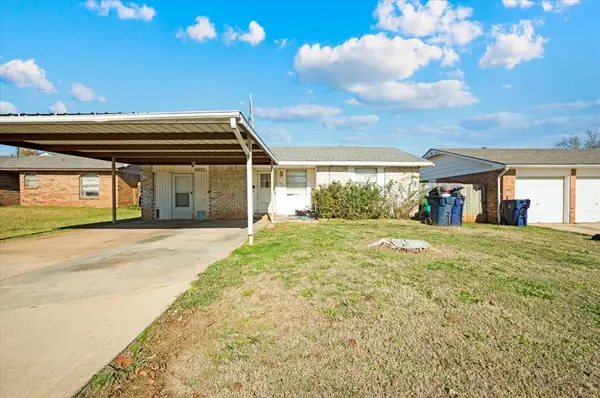 $209,750Active4 beds 2 baths1,688 sq. ft.
$209,750Active4 beds 2 baths1,688 sq. ft.4021 SE 45th Terrace, Oklahoma City, OK 73135
MLS# 1207364Listed by: WHITTINGTON REALTY - New
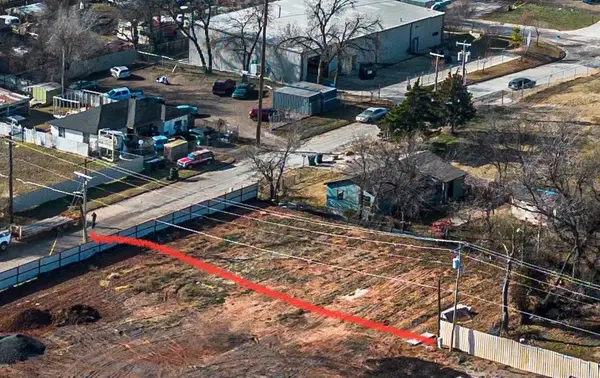 $115,000Active0.16 Acres
$115,000Active0.16 Acres227 SE 21st Street, Oklahoma City, OK 73129
MLS# 1207365Listed by: ENGEL & VOELKERS EDMOND - New
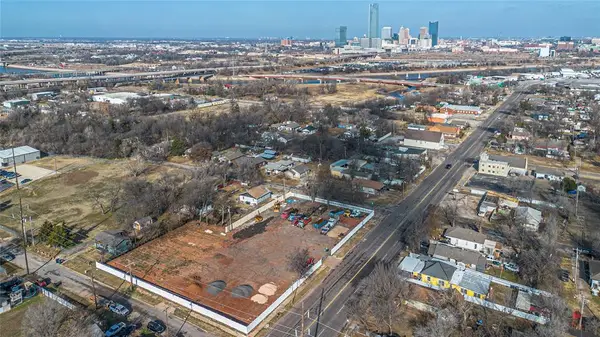 $250,000Active0.32 Acres
$250,000Active0.32 Acres2121 S Central Avenue, Oklahoma City, OK 73129
MLS# 1207318Listed by: ENGEL & VOELKERS EDMOND - New
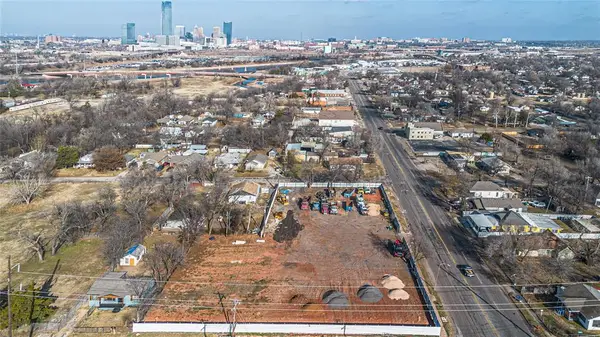 $299,000Active0.64 Acres
$299,000Active0.64 Acres2113 S Central Avenue, Oklahoma City, OK 73129
MLS# 1207363Listed by: ENGEL & VOELKERS EDMOND - New
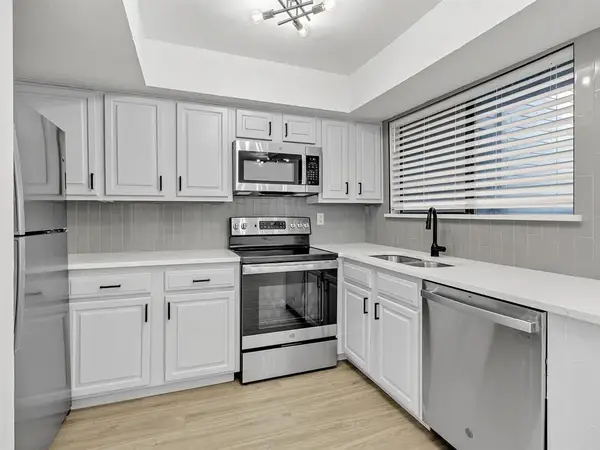 $140,000Active2 beds 2 baths950 sq. ft.
$140,000Active2 beds 2 baths950 sq. ft.11550 N May Avenue #206, Oklahoma City, OK 73120
MLS# 1204710Listed by: METRO MARK REALTORS - New
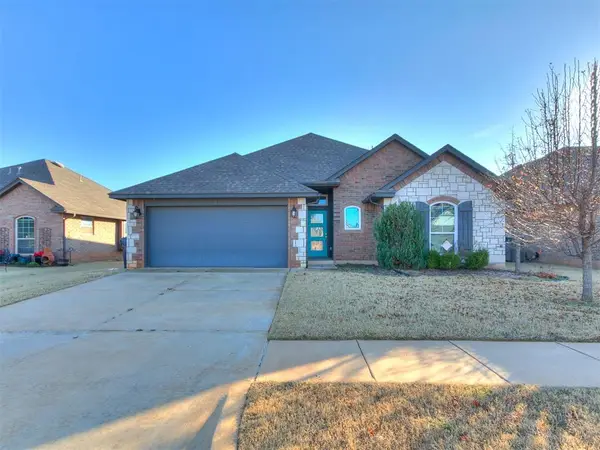 $285,000Active3 beds 2 baths1,619 sq. ft.
$285,000Active3 beds 2 baths1,619 sq. ft.4232 NW 155th Street, Edmond, OK 73013
MLS# 1207356Listed by: KW SUMMIT - New
 $890,000Active3 beds 4 baths2,499 sq. ft.
$890,000Active3 beds 4 baths2,499 sq. ft.605 N Idaho Avenue, Oklahoma City, OK 73117
MLS# 1191300Listed by: LIME REALTY - New
 $270,000Active3 beds 2 baths1,400 sq. ft.
$270,000Active3 beds 2 baths1,400 sq. ft.2337 NW 36th Street, Oklahoma City, OK 73112
MLS# 1206511Listed by: COPPER CREEK REAL ESTATE - New
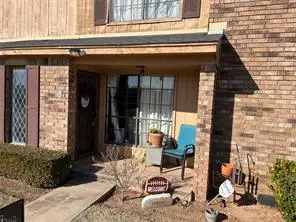 $85,000Active2 beds 2 baths1,301 sq. ft.
$85,000Active2 beds 2 baths1,301 sq. ft.811 Two Forty Place, Oklahoma City, OK 73139
MLS# 1207343Listed by: REALTY OF AMERICA LLC
