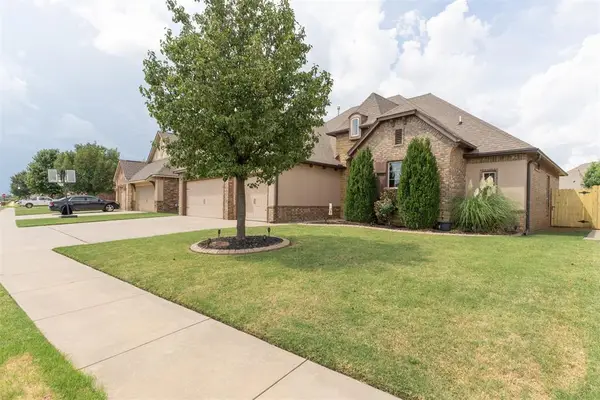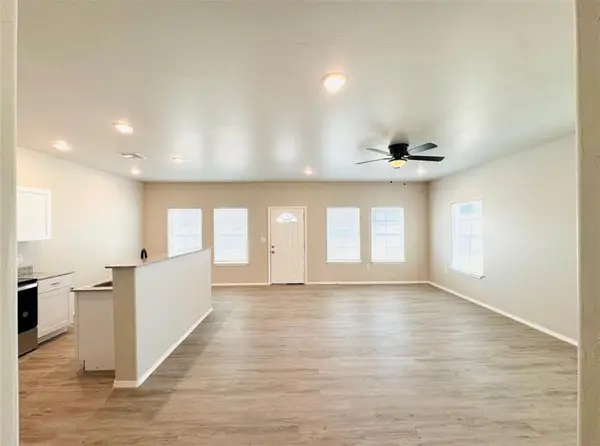- BHGRE®
- Oklahoma
- Oklahoma City
- 2717 SW 141st Street
2717 SW 141st Street, Oklahoma City, OK 73170
Local realty services provided by:Better Homes and Gardens Real Estate The Platinum Collective
Listed by: lienthi duong
Office: metro first realty group
MLS#:1199761
Source:OK_OKC
2717 SW 141st Street,Oklahoma City, OK 73170
$373,900
- 4 Beds
- 2 Baths
- 2,482 sq. ft.
- Single family
- Active
Price summary
- Price:$373,900
- Price per sq. ft.:$150.64
About this home
Open house Sunday 2/1/26 2-4pm. Welcome to your beautifully updated home with black stainless-steel appliances, white cabinetry, elegant quartz countertops, and a stylish modern backsplash. Huge living room around a cozy fireplace, creating the ideal space for gatherings or quiet evenings at home. You’ll have plenty of space with the 3-car garage complete with epoxy flooring and a built-in storm shelter for added peace of mind. Backyard is perfect for outdoor entertaining, featuring a charming pergola that adds shade, style, and versatility. With its thoughtful updates, spacious layout, and inviting design, this home truly has it all. Don’t miss your chance to make it yours!
Contact an agent
Home facts
- Year built:2010
- Listing ID #:1199761
- Added:90 day(s) ago
- Updated:January 31, 2026 at 05:50 PM
Rooms and interior
- Bedrooms:4
- Total bathrooms:2
- Full bathrooms:2
- Living area:2,482 sq. ft.
Heating and cooling
- Cooling:Central Electric
- Heating:Central Gas
Structure and exterior
- Roof:Architecural Shingle
- Year built:2010
- Building area:2,482 sq. ft.
- Lot area:0.19 Acres
Schools
- High school:Southmoore HS
- Middle school:Southridge JHS
- Elementary school:Wayland Bonds ES
Utilities
- Water:Public
Finances and disclosures
- Price:$373,900
- Price per sq. ft.:$150.64
New listings near 2717 SW 141st Street
- New
 $157,000Active3 beds 1 baths1,169 sq. ft.
$157,000Active3 beds 1 baths1,169 sq. ft.204 NW 91st Street, Oklahoma City, OK 73114
MLS# 1211709Listed by: REALTY OF AMERICA LLC - New
 $150,000Active3 beds 2 baths1,098 sq. ft.
$150,000Active3 beds 2 baths1,098 sq. ft.Address Withheld By Seller, Oklahoma City, OK 73111
MLS# 1212069Listed by: LUXE REALTY COLLECTIVE - Open Sun, 2 to 4pmNew
 $218,000Active3 beds 2 baths1,268 sq. ft.
$218,000Active3 beds 2 baths1,268 sq. ft.4704 SE 81st Street, Oklahoma City, OK 73135
MLS# 1212087Listed by: SERV. REALTY - Open Sun, 2 to 4pmNew
 $429,900Active3 beds 2 baths1,584 sq. ft.
$429,900Active3 beds 2 baths1,584 sq. ft.428 NW 28th Street, Oklahoma City, OK 73103
MLS# 1212199Listed by: COPPER CREEK REAL ESTATE - New
 $364,900Active4 beds 2 baths2,029 sq. ft.
$364,900Active4 beds 2 baths2,029 sq. ft.4829 SW 123rd Street, Oklahoma City, OK 73173
MLS# 1212293Listed by: COPPER CREEK REAL ESTATE - New
 $189,900Active4 beds 2 baths1,391 sq. ft.
$189,900Active4 beds 2 baths1,391 sq. ft.5949 NW 26th Street, Oklahoma City, OK 73127
MLS# 1212273Listed by: MCGRAW REALTORS (BO) - New
 $200,000Active3 beds 2 baths1,245 sq. ft.
$200,000Active3 beds 2 baths1,245 sq. ft.300 NW 122nd Street #A, Oklahoma City, OK 73114
MLS# 1212275Listed by: BLACK LABEL REALTY - New
 $200,000Active3 beds 2 baths1,245 sq. ft.
$200,000Active3 beds 2 baths1,245 sq. ft.300 NW 122nd Street #B, Oklahoma City, OK 73114
MLS# 1212277Listed by: BLACK LABEL REALTY - New
 $550,000Active10 Acres
$550,000Active10 Acres12819 N Douglas Boulevard, Jones, OK 73049
MLS# 1212278Listed by: METRO FIRST REALTY  $156,000Pending2 beds 2 baths1,064 sq. ft.
$156,000Pending2 beds 2 baths1,064 sq. ft.3208 NW 30th Street, Oklahoma City, OK 73112
MLS# 1212193Listed by: NEWDOOR REAL ESTATE

