2718 W Wilshire Boulevard, Oklahoma City, OK 73116
Local realty services provided by:Better Homes and Gardens Real Estate The Platinum Collective
Listed by: wendy richardson
Office: top tier re group
MLS#:1172176
Source:OK_OKC
2718 W Wilshire Boulevard,Oklahoma City, OK 73116
$2,440,000
- 4 Beds
- 6 Baths
- 5,385 sq. ft.
- Single family
- Active
Price summary
- Price:$2,440,000
- Price per sq. ft.:$453.11
About this home
Welcome to your New Built Home in Nichols Hills. The perfect Modern Luxury Home was built for entertaining. Starting with plenty of parking for all your family and friends with roundabout driveway, parking behind guest house and 7 car garage mol or stack your cars on a lift for second level, for potential of 14 car garage MOL.
Gourmet Kitchen fit for a chef-Designed to impress. Starting with the prep Kitchen to the custom kitchen features top tier chef-quality appliances, Miele coffee system at a touch of a finger. The striking quartz countertops, backsplash and windowsills throughout the home.
Stunning Living Spaces. An 18-ft ceiling crowns the grand living room, highlighted by a sleek 72" linear Primo fireplace and 12-ft accordion doors that seamlessly extend your living area to a 2,ooo sqft covered patio, complete with fireplace, out door shower and private bathroom.
Primary Retreat like no other. Enjoy spa-level indulgence with heated floors in bedroom, bathroom and closet. Built in Miele coffee system and dual zone wine refrigerator in the bar. The primary bath includes a 2-person shower, freestanding tub and a dream walk-in closet with built island and make up vanity. Ideal for fashion enthusiast.
Extras- Guest house, 26KW Generac Generator, Safe room, Smart irrigation system, Fenced yard, Bidet toilets in all bathrooms, hard wire for security system, area for steam cleaner in laundry room, 33 tv outlets throughout house, Gas line in front yard for fire feature, garage wired for mini splits and patio wired for heat and air.
Modern Luxury at its finest-where design meets function, and every detail has been considered.
SCHEDULE YOUR PRIVATE SHOWING TODAY.
Contact an agent
Home facts
- Year built:2025
- Listing ID #:1172176
- Added:168 day(s) ago
- Updated:December 18, 2025 at 01:34 PM
Rooms and interior
- Bedrooms:4
- Total bathrooms:6
- Full bathrooms:5
- Half bathrooms:1
- Living area:5,385 sq. ft.
Heating and cooling
- Cooling:Central Electric
- Heating:Central Gas
Structure and exterior
- Roof:Composition
- Year built:2025
- Building area:5,385 sq. ft.
- Lot area:0.58 Acres
Schools
- High school:John Marshall HS
- Middle school:John Marshall MS
- Elementary school:Ridgeview ES
Finances and disclosures
- Price:$2,440,000
- Price per sq. ft.:$453.11
New listings near 2718 W Wilshire Boulevard
- New
 $465,000Active5 beds 3 baths2,574 sq. ft.
$465,000Active5 beds 3 baths2,574 sq. ft.9125 NW 118th Street, Yukon, OK 73099
MLS# 1206568Listed by: EPIQUE REALTY - New
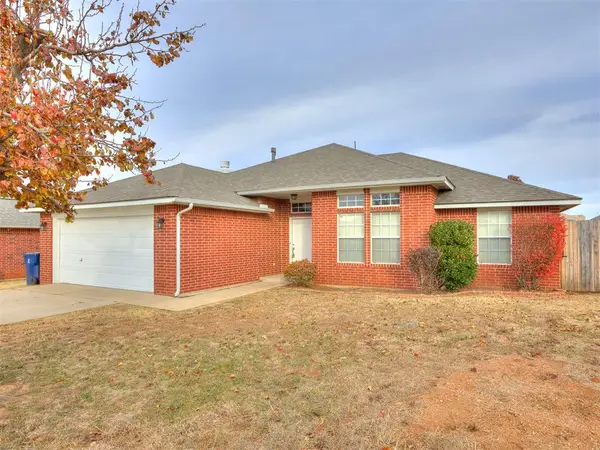 $225,000Active3 beds 2 baths1,712 sq. ft.
$225,000Active3 beds 2 baths1,712 sq. ft.5109 SE 81st Street, Oklahoma City, OK 73135
MLS# 1206592Listed by: MK PARTNERS INC - New
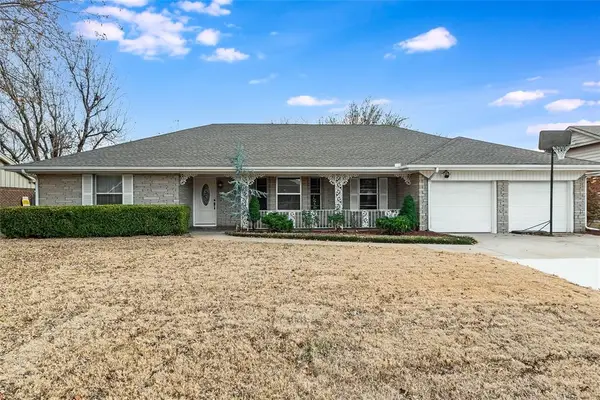 $349,000Active3 beds 2 baths2,112 sq. ft.
$349,000Active3 beds 2 baths2,112 sq. ft.3520 NW 42nd Street, Oklahoma City, OK 73112
MLS# 1205951Listed by: EPIQUE REALTY - New
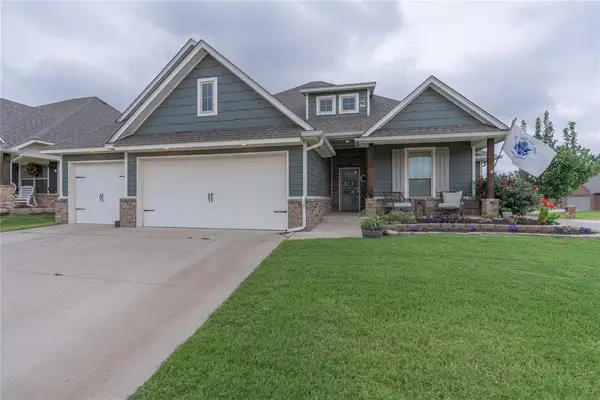 $369,999Active4 beds 3 baths2,300 sq. ft.
$369,999Active4 beds 3 baths2,300 sq. ft.701 Cassandra Lane, Yukon, OK 73099
MLS# 1206536Listed by: LRE REALTY LLC - New
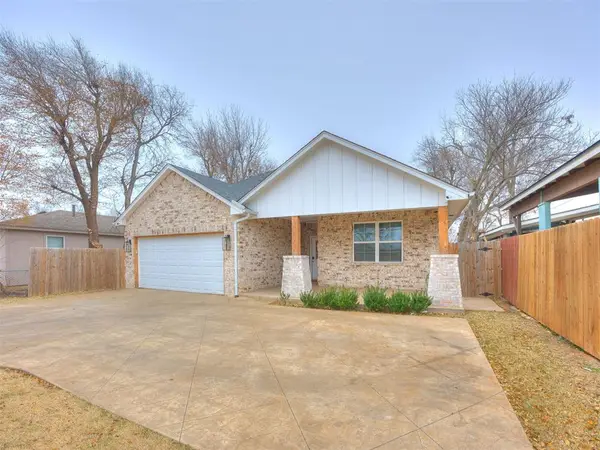 $289,000Active3 beds 2 baths1,645 sq. ft.
$289,000Active3 beds 2 baths1,645 sq. ft.4404 S Agnew Avenue, Oklahoma City, OK 73119
MLS# 1205668Listed by: HEATHER & COMPANY REALTY GROUP - New
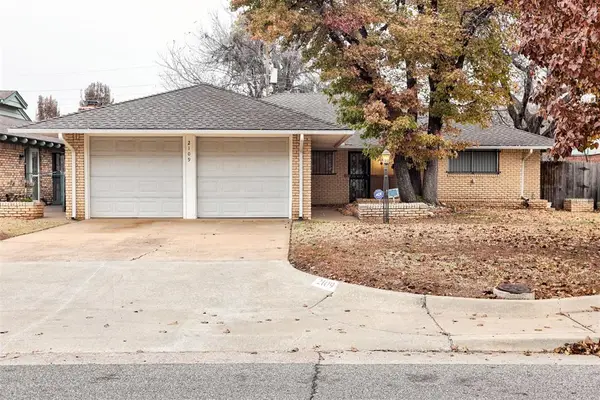 $240,000Active3 beds 2 baths1,574 sq. ft.
$240,000Active3 beds 2 baths1,574 sq. ft.2109 NW 43rd Street, Oklahoma City, OK 73112
MLS# 1206533Listed by: ADAMS FAMILY REAL ESTATE LLC - New
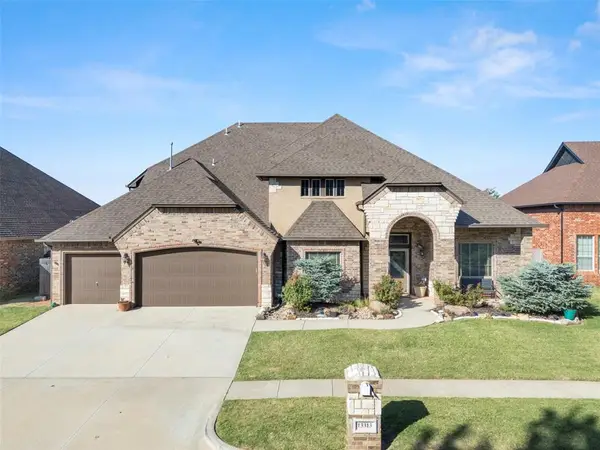 $480,000Active5 beds 3 baths3,644 sq. ft.
$480,000Active5 beds 3 baths3,644 sq. ft.13313 Ambleside Drive, Yukon, OK 73099
MLS# 1206301Listed by: LIME REALTY - New
 $250,000Active3 beds 2 baths1,809 sq. ft.
$250,000Active3 beds 2 baths1,809 sq. ft.4001 Tori Place, Yukon, OK 73099
MLS# 1206554Listed by: THE AGENCY - New
 $220,000Active3 beds 2 baths1,462 sq. ft.
$220,000Active3 beds 2 baths1,462 sq. ft.Address Withheld By Seller, Yukon, OK 73099
MLS# 1206378Listed by: BLOCK ONE REAL ESTATE  $2,346,500Pending4 beds 5 baths4,756 sq. ft.
$2,346,500Pending4 beds 5 baths4,756 sq. ft.2525 Pembroke Terrace, Oklahoma City, OK 73116
MLS# 1205179Listed by: SAGE SOTHEBY'S REALTY
