2720 Lancaster Lane, Oklahoma City, OK 73116
Local realty services provided by:Better Homes and Gardens Real Estate Paramount
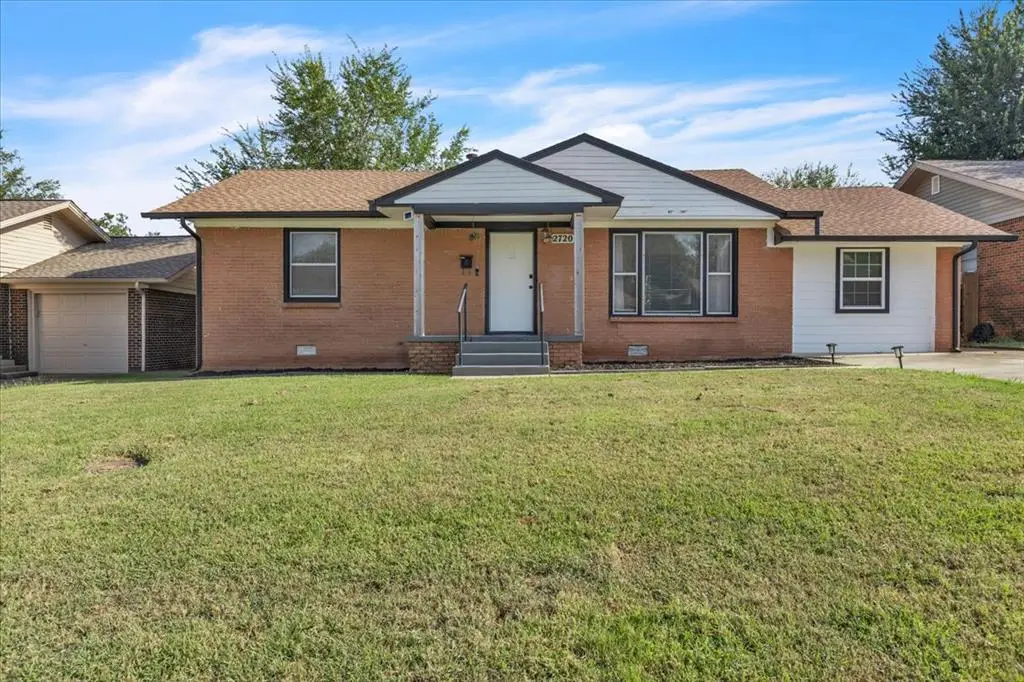
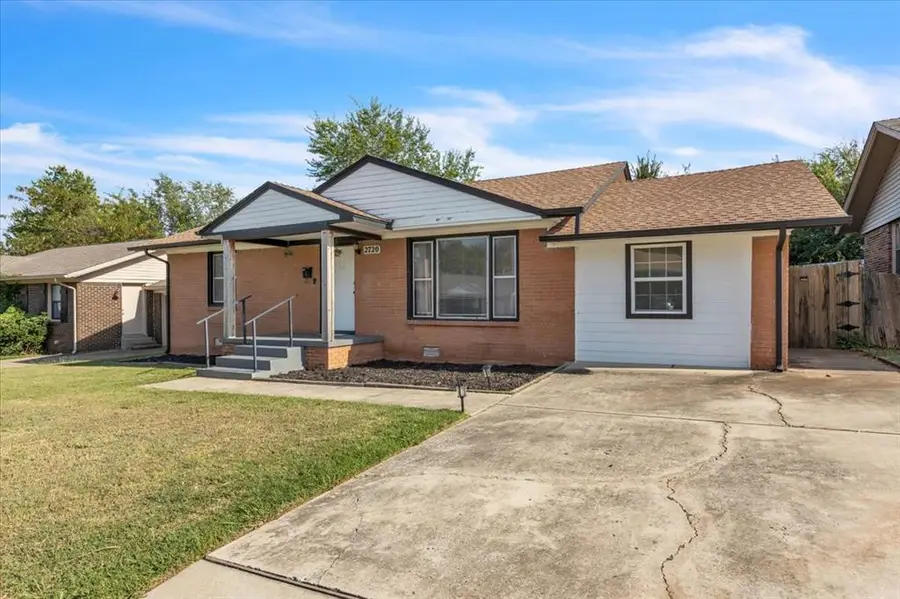
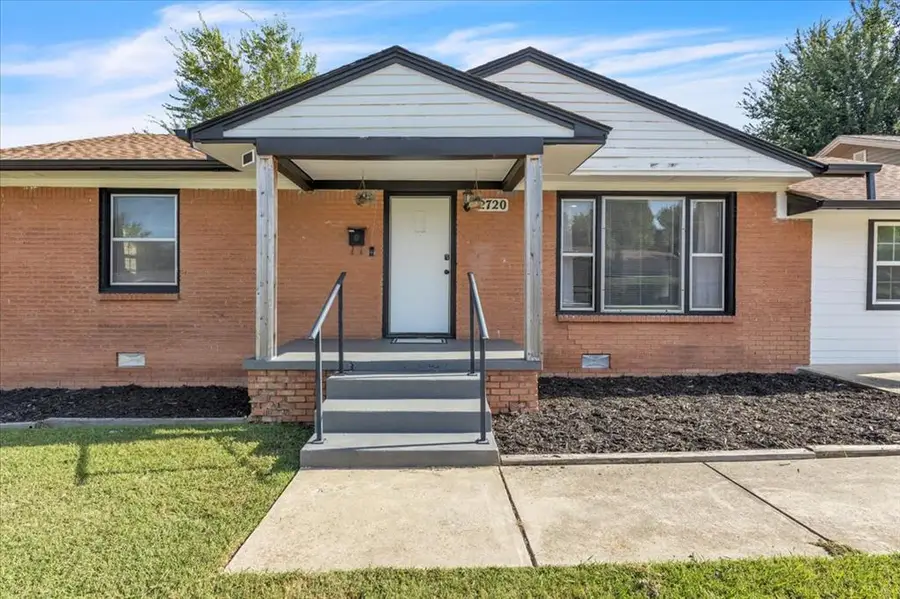
Listed by:shannon stiger-monahan
Office:kw summit
MLS#:1186404
Source:OK_OKC
2720 Lancaster Lane,Oklahoma City, OK 73116
$215,000
- 3 Beds
- 2 Baths
- 1,350 sq. ft.
- Single family
- Active
Price summary
- Price:$215,000
- Price per sq. ft.:$159.26
About this home
Welcome to this beautifully renovated home in the heart of Oklahoma City! This 3-bedroom, 2-bathroom residence has been completely transformed since 2022 with modern updates inside and out. The home was converted from a 2 bed, 1 bath to a spacious 3-bedroom 2 bath with the addition of a private master suite, featuring a stylishly updated bathroom.
Every detail has been refreshed—new electrical, plumbing, roof, siding, HVAC/central air, and gas water heater provide peace of mind for years to come. Inside, the kitchen is a showstopper with a large island, new cabinets, granite countertops, subway tile backsplash, new appliances (dishwasher, refrigerator, and oven), and new floor tile. Both bathrooms have been fully remodeled with subway tile showers, new fixtures, and floating shelves.
The living room showcases refinished hardwood floors, a custom accent wall with floating shelves, and plenty of natural light. Throughout the home, you’ll find new hardware, freshly painted interiors, and updated trim for a clean, modern finish. Laundry hookups are available for a stackable washer and dryer.
Outside, enjoy a newly fenced backyard—perfect for gatherings and pets. A beautiful, covered patio area makes the backyard a true oasis. Located near medical facilities, restaurants, grocery stores, shopping, and just minutes from Lake Hefner’s trails and recreation, this move-in-ready home offers the perfect blend of comfort, style, and convenience.
Contact an agent
Home facts
- Year built:1950
- Listing Id #:1186404
- Added:1 day(s) ago
- Updated:August 20, 2025 at 03:09 AM
Rooms and interior
- Bedrooms:3
- Total bathrooms:2
- Full bathrooms:2
- Living area:1,350 sq. ft.
Heating and cooling
- Cooling:Central Electric
- Heating:Central Gas
Structure and exterior
- Roof:Composition
- Year built:1950
- Building area:1,350 sq. ft.
- Lot area:0.2 Acres
Schools
- High school:John Marshall HS
- Middle school:John Marshall MS
- Elementary school:Nichols Hills ES
Utilities
- Water:Public
Finances and disclosures
- Price:$215,000
- Price per sq. ft.:$159.26
New listings near 2720 Lancaster Lane
- New
 $275,000Active3 beds 3 baths1,739 sq. ft.
$275,000Active3 beds 3 baths1,739 sq. ft.11608 Jude Way, Yukon, OK 73099
MLS# 1185349Listed by: MODERN ABODE REALTY - New
 $56,000Active3 beds 2 baths1,082 sq. ft.
$56,000Active3 beds 2 baths1,082 sq. ft.852 Greenvale Road, Oklahoma City, OK 73127
MLS# 1186472Listed by: CAPITAL REAL ESTATE LLC - New
 $175,000Active2 beds 1 baths1,145 sq. ft.
$175,000Active2 beds 1 baths1,145 sq. ft.2428 NW 22nd Street, Oklahoma City, OK 73107
MLS# 1186678Listed by: KEY REALTY AND PROPERTY MGMT - New
 $315,000Active4 beds 2 baths2,118 sq. ft.
$315,000Active4 beds 2 baths2,118 sq. ft.9025 NW 125th Street, Yukon, OK 73099
MLS# 1186679Listed by: BLACK LABEL REALTY - New
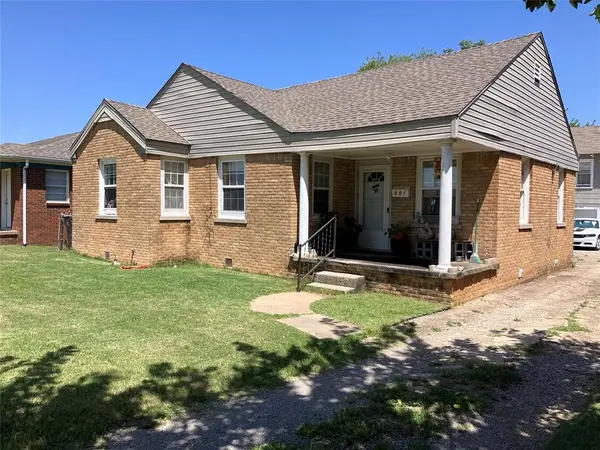 $155,000Active2 beds 1 baths1,189 sq. ft.
$155,000Active2 beds 1 baths1,189 sq. ft.301 NE 26th Street, Oklahoma City, OK 73105
MLS# 1186521Listed by: PRESTIGE REAL ESTATE SERVICES - New
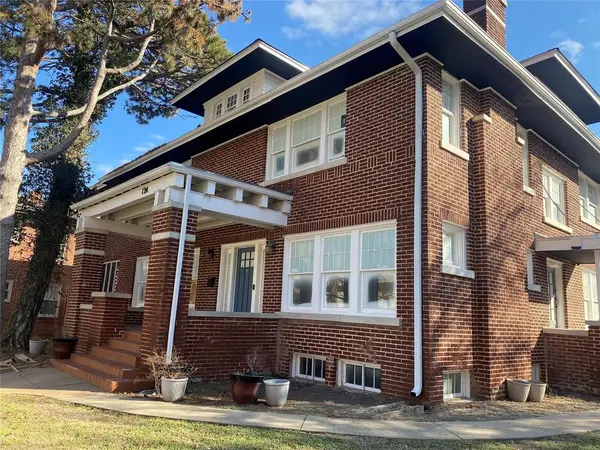 $1,325,000Active9 beds 11 baths6,270 sq. ft.
$1,325,000Active9 beds 11 baths6,270 sq. ft.124 NW 15th Street, Oklahoma City, OK 73103
MLS# 1186644Listed by: CITYGATES REAL ESTATE LLC - New
 $149,900Active3 beds 1 baths1,097 sq. ft.
$149,900Active3 beds 1 baths1,097 sq. ft.2524 SW 49th Street, Oklahoma City, OK 73119
MLS# 1186321Listed by: HAMILWOOD REAL ESTATE - New
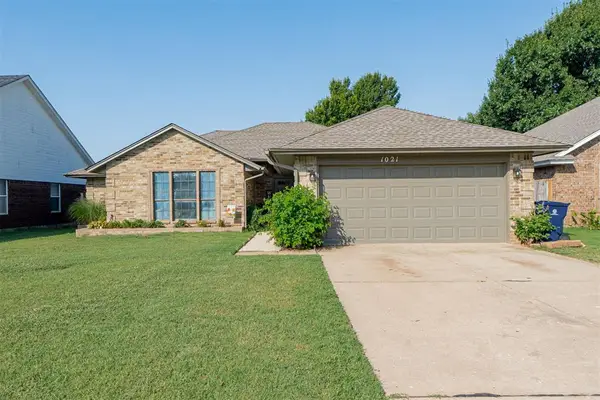 $250,000Active3 beds 2 baths1,771 sq. ft.
$250,000Active3 beds 2 baths1,771 sq. ft.1021 Sennybridge Drive, Yukon, OK 73099
MLS# 1186365Listed by: PRIME REALTY INC. - New
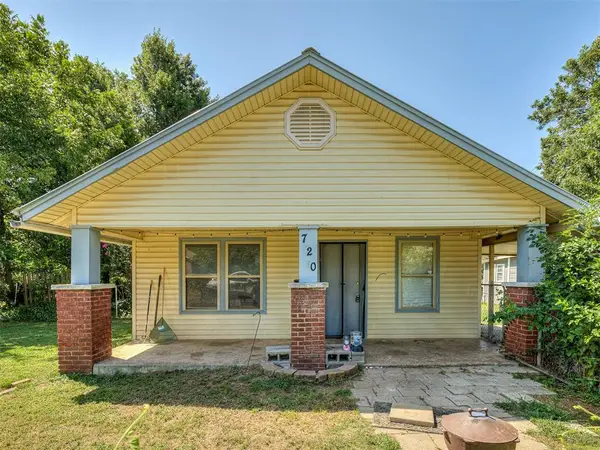 $85,000Active2 beds 1 baths960 sq. ft.
$85,000Active2 beds 1 baths960 sq. ft.720 SE 31st Street, Oklahoma City, OK 73129
MLS# 1186511Listed by: BAILEE & CO. REAL ESTATE - New
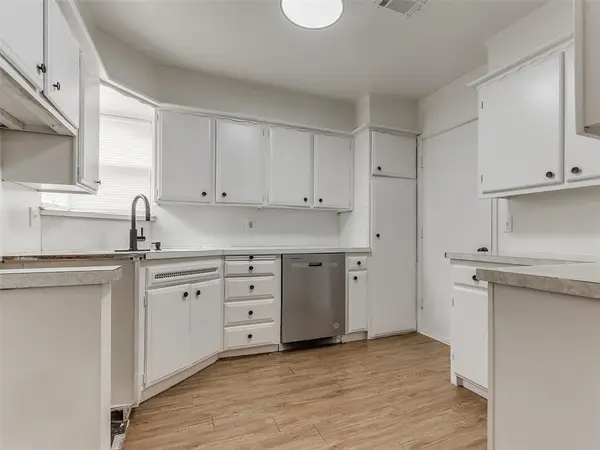 $137,800Active3 beds 1 baths1,196 sq. ft.
$137,800Active3 beds 1 baths1,196 sq. ft.2210 SW 52nd Street, Oklahoma City, OK 73119
MLS# 1186667Listed by: SALT REAL ESTATE INC
