2720 NW 26th Street, Oklahoma City, OK 73107
Local realty services provided by:Better Homes and Gardens Real Estate The Platinum Collective
Listed by: azure herrera, ashley ferguson
Office: keller williams realty elite
MLS#:1197863
Source:OK_OKC
2720 NW 26th Street,Oklahoma City, OK 73107
$380,000
- 4 Beds
- 3 Baths
- 2,515 sq. ft.
- Single family
- Active
Price summary
- Price:$380,000
- Price per sq. ft.:$151.09
About this home
Step inside this iconic Art Deco masterpiece, designed in 1937 by the celebrated Architect Gaylord Noftsger. This isn't just a home; it's a legacy of sophisticated design and enduring style.
The main level captivates with two expansive living rooms illuminated by soaring picture windows, a charming powder room showcasing original vintage tile, and a convenient first-floor bedroom featuring a clever, hidden closet. The kitchen is equipped for cooking enthusiasts with solid wood cabinetry, a lovely corner window, and double ovens. Ascend the dramatic staircase, highlighted by its curved metal railing, to the second floor. Here you'll discover three generously sized bedrooms and a versatile bonus room (the original sewing room, perfect for a studio or executive office). The primary suite offers a renovated full bath and a sought-after walk-in closet. A second full bath boasts rare, eye-catching vintage Vitrolite tile. Downstairs, the walk-out basement (uncounted in the main square footage) provides laundry facilities and abundant storage. Outside, an air-conditioned, insulated two-car garage caters to hobbyists, complemented by a convenient two-car carport. This residence seamlessly marries its glorious past with contemporary living. Schedule your private viewing of this architectural gem today!
Contact an agent
Home facts
- Year built:1937
- Listing ID #:1197863
- Added:51 day(s) ago
- Updated:December 17, 2025 at 04:40 PM
Rooms and interior
- Bedrooms:4
- Total bathrooms:3
- Full bathrooms:2
- Half bathrooms:1
- Living area:2,515 sq. ft.
Heating and cooling
- Cooling:Central Electric
- Heating:Central Gas
Structure and exterior
- Roof:Composition
- Year built:1937
- Building area:2,515 sq. ft.
- Lot area:0.17 Acres
Schools
- High school:Northwest Classen HS
- Middle school:Taft MS
- Elementary school:Cleveland ES
Finances and disclosures
- Price:$380,000
- Price per sq. ft.:$151.09
New listings near 2720 NW 26th Street
- New
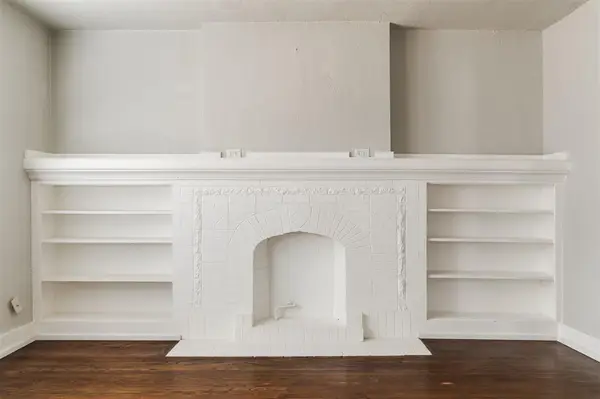 $299,000Active4 beds 2 baths1,861 sq. ft.
$299,000Active4 beds 2 baths1,861 sq. ft.2555 NW 20th Street, Oklahoma City, OK 73107
MLS# 1205654Listed by: VERBODE - New
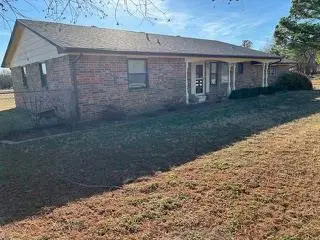 $329,500Active3 beds 2 baths1,432 sq. ft.
$329,500Active3 beds 2 baths1,432 sq. ft.6820 SW 134th Street, Oklahoma City, OK 73173
MLS# 1206127Listed by: METRO BROKERS OF OKLAHOMA - New
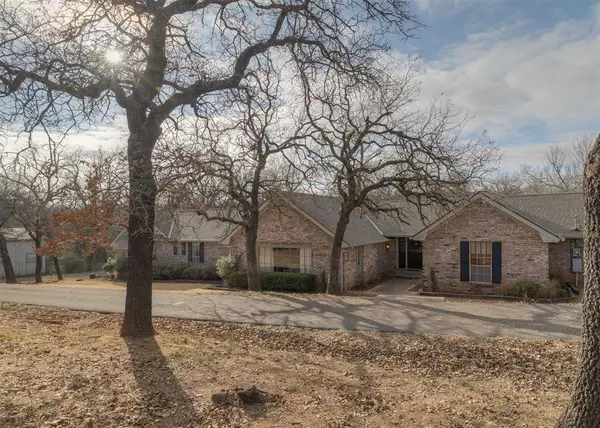 $550,000Active3 beds 2 baths2,634 sq. ft.
$550,000Active3 beds 2 baths2,634 sq. ft.3310 NE 122nd Street, Edmond, OK 73013
MLS# 1206308Listed by: BLACK LABEL REALTY - New
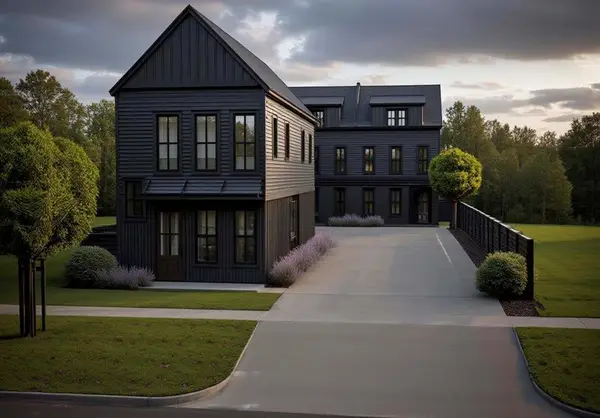 $175,000Active0.16 Acres
$175,000Active0.16 Acres1004 NE 7th Street, Oklahoma City, OK 73117
MLS# 1206316Listed by: LRE REALTY LLC - New
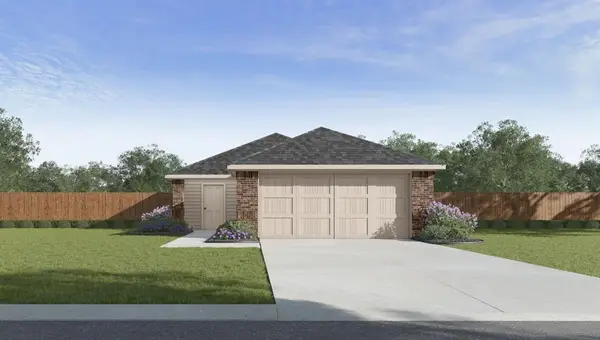 $202,990Active3 beds 2 baths1,280 sq. ft.
$202,990Active3 beds 2 baths1,280 sq. ft.8816 SW 31st Terrace, Oklahoma City, OK 73179
MLS# 1206329Listed by: D.R HORTON REALTY OF OK LLC - New
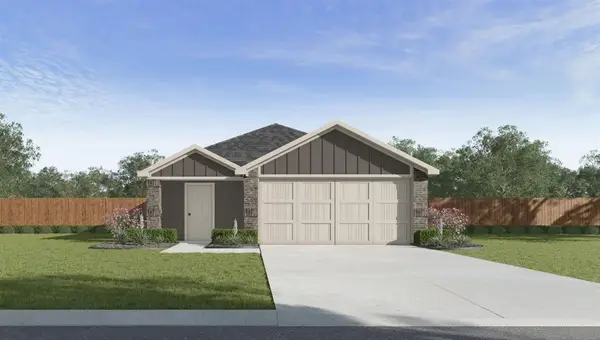 $216,990Active3 beds 2 baths1,434 sq. ft.
$216,990Active3 beds 2 baths1,434 sq. ft.8817 SW 31st Terrace, Oklahoma City, OK 73179
MLS# 1206332Listed by: D.R HORTON REALTY OF OK LLC - New
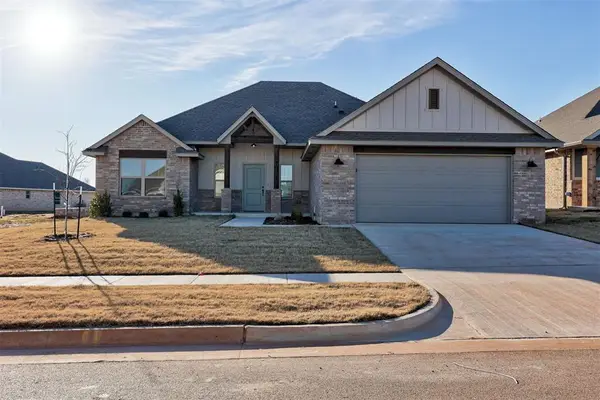 $314,900Active3 beds 2 baths1,705 sq. ft.
$314,900Active3 beds 2 baths1,705 sq. ft.11908 NW 120th Street, Yukon, OK 73099
MLS# 1206333Listed by: HAMILWOOD REAL ESTATE - New
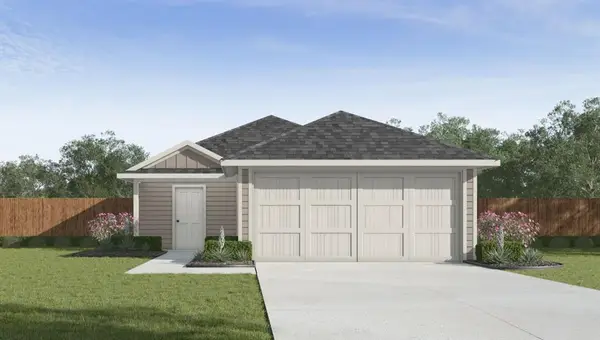 $225,990Active4 beds 2 baths1,572 sq. ft.
$225,990Active4 beds 2 baths1,572 sq. ft.8812 SW 31st Terrace, Oklahoma City, OK 73179
MLS# 1206334Listed by: D.R HORTON REALTY OF OK LLC - New
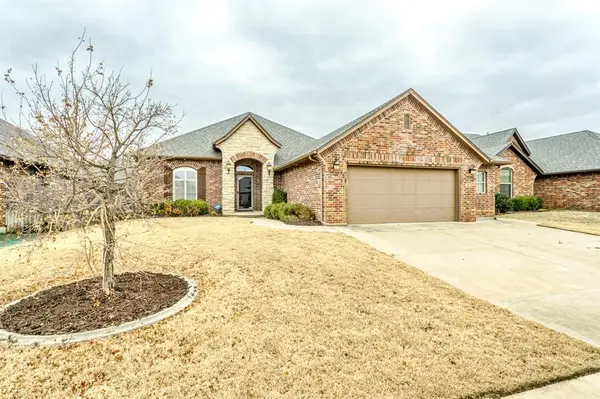 $325,000Active3 beds 2 baths2,001 sq. ft.
$325,000Active3 beds 2 baths2,001 sq. ft.404 SW 170th Terrace, Oklahoma City, OK 73170
MLS# 1206309Listed by: EXP REALTY, LLC - New
 $127,500Active2 beds 2 baths1,304 sq. ft.
$127,500Active2 beds 2 baths1,304 sq. ft.140 SW 35th Street, Oklahoma City, OK 73119
MLS# 1206311Listed by: COPPER CREEK REAL ESTATE
