2760 W Country Club Drive, Oklahoma City, OK 73116
Local realty services provided by:Better Homes and Gardens Real Estate Paramount
Listed by: wyatt poindexter
Office: the agency
MLS#:1186546
Source:OK_OKC
Price summary
- Price:$2,345,000
- Price per sq. ft.:$570.56
About this home
This home blends elegant finishes with cutting-edge functionality. Thoughtfully designed for both comfort and entertaining. No expense sparred!
The kitchen is a true showpiece featuring dual oversized waterfall islands, custom cabinetry, glass tile backsplash, and professional-grade appliances including a six-burner Cafe cooktop, Cafe French-door double ovens, Miele coffee system, built-in refrigerator and freezer, beverage drawers, Scotsman ice maker, and a WhisperKOOL wine system with 252-bottle capacity. Walls of glass open to connect indoor living with the resort-style backyard.
The backyard is an entertainers dream. Multiple covered patios offer a full outdoor kitchen with Memphis pellet grill, fire pit with overhead heaters, recessed sliding doors, and automated shades. A cabana houses a full bathroom, lounge area with fireplace and TV. The heated saltwater pool with tanning ledge, and iAquaLink automation is complemented by a professional lighted pickleball court and turfed yard for year-round enjoyment.
Additional highlights include a three-car garage with epoxy floors, built-ins, gym, and $70,000 golf simulator, Generac generator, smart home features including Sonos sound system, lighting and thermostat controls, a utility room with dog wash and folding station, a storm shelter, multiple outdoor beverage centers and storage units, and gated access throughout.
Located in a vibrant, community-oriented neighborhood with annual gatherings and neighbor events, this home combines modern luxury with everyday functionality. With its one-of-a-kind design, resort-style amenities, and meticulous craftsmanship, it is a rare opportunity to own a home perfectly tailored for both relaxation and entertaining.
Contact an agent
Home facts
- Year built:2022
- Listing ID #:1186546
- Added:173 day(s) ago
- Updated:February 12, 2026 at 11:58 PM
Rooms and interior
- Bedrooms:4
- Total bathrooms:5
- Full bathrooms:3
- Half bathrooms:2
- Living area:4,110 sq. ft.
Heating and cooling
- Cooling:Central Electric
- Heating:Central Gas
Structure and exterior
- Roof:Composition
- Year built:2022
- Building area:4,110 sq. ft.
- Lot area:0.21 Acres
Schools
- High school:John Marshall HS
- Middle school:John Marshall MS
- Elementary school:Nichols Hills ES
Utilities
- Water:Public
Finances and disclosures
- Price:$2,345,000
- Price per sq. ft.:$570.56
New listings near 2760 W Country Club Drive
- New
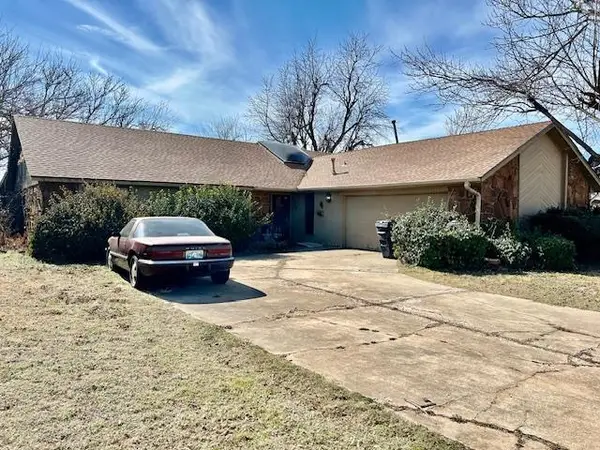 $175,000Active3 beds 2 baths1,797 sq. ft.
$175,000Active3 beds 2 baths1,797 sq. ft.4 SW 66th Street, Oklahoma City, OK 73139
MLS# 1213592Listed by: LIME REALTY - New
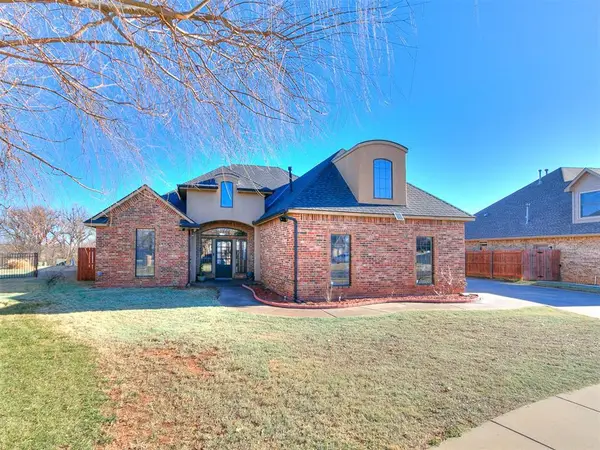 $409,900Active3 beds 4 baths2,624 sq. ft.
$409,900Active3 beds 4 baths2,624 sq. ft.16400 Winding Park Drive, Edmond, OK 73013
MLS# 1214013Listed by: CENTURY 21 FIRST CHOICE REALTY - New
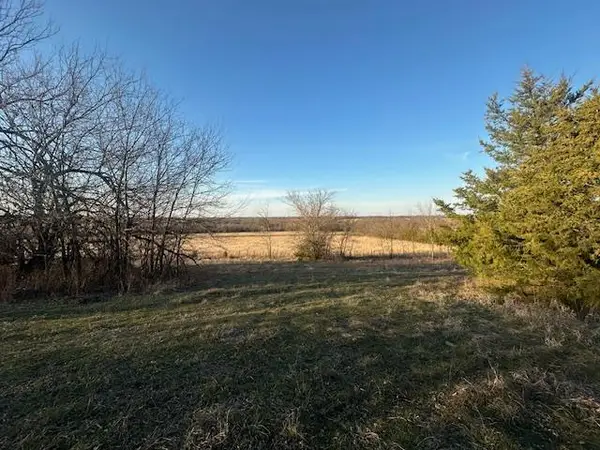 $119,900Active15 Acres
$119,900Active15 Acres000 N 4190 Road, Hugo, OK 74743
MLS# 1214180Listed by: HYGGE REALTY - New
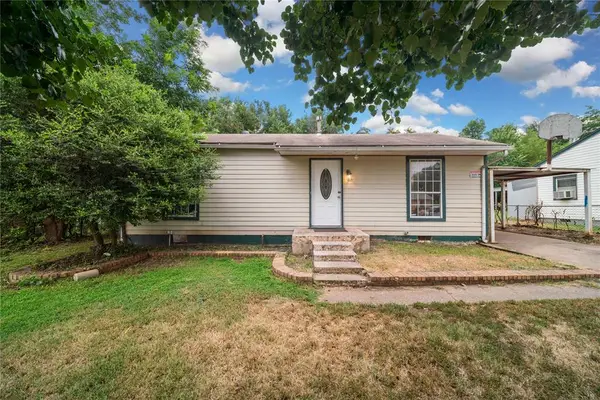 $120,900Active2 beds 2 baths740 sq. ft.
$120,900Active2 beds 2 baths740 sq. ft.3816 SW 34th Street, Oklahoma City, OK 73119
MLS# 1214125Listed by: HEATHER & COMPANY REALTY GROUP - New
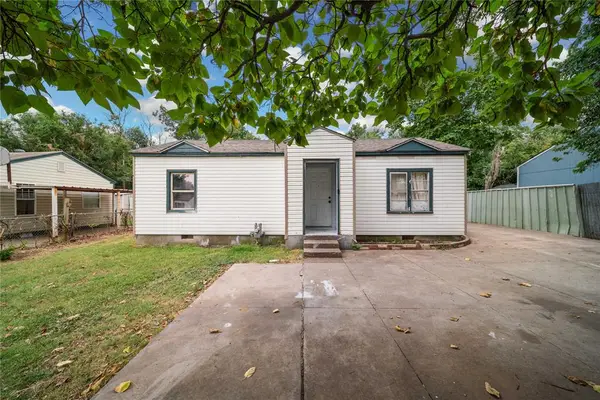 $119,800Active2 beds 1 baths1,103 sq. ft.
$119,800Active2 beds 1 baths1,103 sq. ft.3820 SW 34 Street, Oklahoma City, OK 73119
MLS# 1214131Listed by: HEATHER & COMPANY REALTY GROUP - New
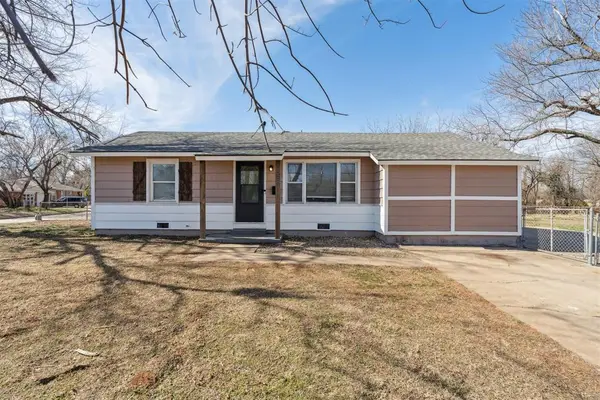 $165,000Active3 beds 1 baths1,023 sq. ft.
$165,000Active3 beds 1 baths1,023 sq. ft.3301 Brookside, Oklahoma City, OK 73110
MLS# 1214149Listed by: VERBODE - New
 $269,000Active4 beds 3 baths2,337 sq. ft.
$269,000Active4 beds 3 baths2,337 sq. ft.10305 Goldenrod Lane, Oklahoma City, OK 73162
MLS# 1213559Listed by: KELLER WILLIAMS CENTRAL OK ED - New
 $175,000Active3 beds 2 baths1,539 sq. ft.
$175,000Active3 beds 2 baths1,539 sq. ft.7708 S Miller Boulevard, Oklahoma City, OK 73159
MLS# 1213940Listed by: KELLER WILLIAMS REALTY ELITE - New
 $250,000Active0.04 Acres
$250,000Active0.04 AcresN Oklahoma Avenue, Oklahoma City, OK 73104
MLS# 1213983Listed by: VERBODE - New
 $309,900.99Active4 beds 2 baths1,710 sq. ft.
$309,900.99Active4 beds 2 baths1,710 sq. ft.1921 Sage Valley Terrace, Yukon, OK 73099
MLS# 1213164Listed by: WHITTINGTON REALTY LLC

