2805 Tudor Road, Oklahoma City, OK 73127
Local realty services provided by:Better Homes and Gardens Real Estate The Platinum Collective
Listed by: jessica hoyer, greg ouren
Office: keller williams central ok ed
MLS#:1202045
Source:OK_OKC
2805 Tudor Road,Oklahoma City, OK 73127
$295,000
- 3 Beds
- 3 Baths
- 2,829 sq. ft.
- Single family
- Pending
Price summary
- Price:$295,000
- Price per sq. ft.:$104.28
About this home
Welcome to a truly special home where timeless character meets modern convenience. Freshly painted and meticulously maintained, this expansive 3-bedroom, 2.1-bath ranch offers 2,829 sq ft of thoughtful design, abundant natural light, and exceptional flexibility for today’s lifestyle. From the moment you arrive, the large covered front porch sets a warm, welcoming tone—perfect for morning coffee or greeting guests. Step inside and you’ll be captivated by the spacious living and dining area, featuring cathedral ceilings, a cozy fireplace, and walls of windows that bathe the home in natural light. Original wood parquet floors add charm and elegance, grounding the airy, open space. At the heart of the home is a well-appointed kitchen designed for both entertaining and everyday ease. With three pantries, a butler’s pantry, double ovens, and excellent flow to the living and dining areas. Hosting is effortless. The bedroom wing offers privacy and comfort for all. Two large bedrooms share a convenient Jack-and-Jill bathroom, each room boasting impressive storage and closet space. The primary suite is a true retreat—expansive and inviting, with a private sitting area, a relaxing soaker tub, double vanity, a beautifully tiled stand-up shower, and a massive walk-in closet lined with built-in storage. Just off the living room, a bright and inviting sunroom showcases terracotta tile floors and floor-to-ceiling windows, creating a peaceful spot to unwind while enjoying the natural light. From the sunroom or the kitchen, step into the home’s standout feature: a huge bonus room with its own private exterior entrance. This versatile space can be closed off for privacy and is ideal as a game room, playroom, generous guest or multigenerational living area. With thoughtful updates, incredible storage, and spaces designed to adapt to your lifestyle, this home truly offers something for everyone. A hidden gem beautifully presented and impeccably priced ready to welcome new owners.
Contact an agent
Home facts
- Year built:1966
- Listing ID #:1202045
- Added:152 day(s) ago
- Updated:December 23, 2025 at 09:16 PM
Rooms and interior
- Bedrooms:3
- Total bathrooms:3
- Full bathrooms:2
- Half bathrooms:1
- Living area:2,829 sq. ft.
Heating and cooling
- Cooling:Central Electric
- Heating:Central Gas
Structure and exterior
- Roof:Composition
- Year built:1966
- Building area:2,829 sq. ft.
- Lot area:0.23 Acres
Schools
- High school:Putnam City HS
- Middle school:Cooper MS
- Elementary school:Windsor Hills ES
Utilities
- Water:Public
Finances and disclosures
- Price:$295,000
- Price per sq. ft.:$104.28
New listings near 2805 Tudor Road
- New
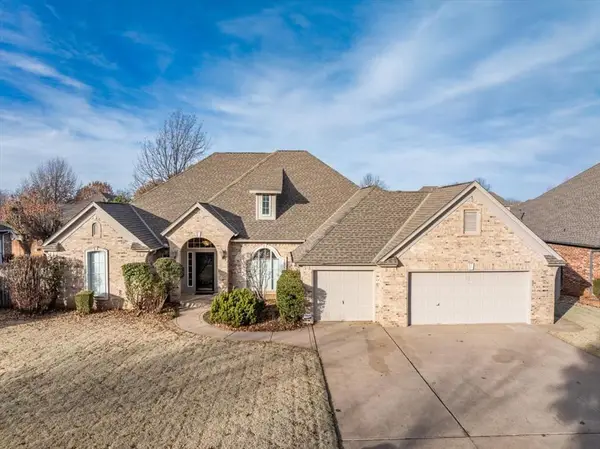 $355,000Active3 beds 3 baths2,473 sq. ft.
$355,000Active3 beds 3 baths2,473 sq. ft.11105 S Brookline Avenue, Oklahoma City, OK 73170
MLS# 1205692Listed by: RE/MAX ENERGY REAL ESTATE - New
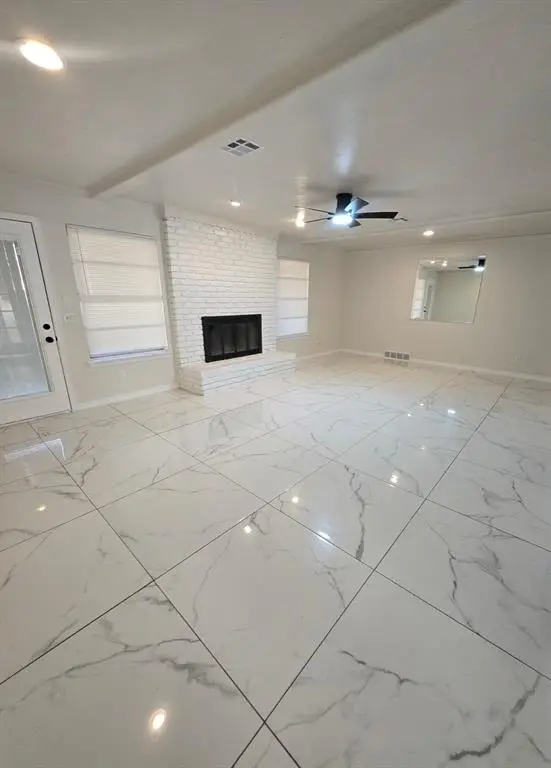 $260,000Active3 beds 2 baths1,815 sq. ft.
$260,000Active3 beds 2 baths1,815 sq. ft.10304 N May Avenue, Oklahoma City, OK 73120
MLS# 1207015Listed by: SERV. REALTY - New
 $110,000Active3 beds 1 baths860 sq. ft.
$110,000Active3 beds 1 baths860 sq. ft.5001 S Georgia Place, Oklahoma City, OK 73129
MLS# 1206336Listed by: THE BROKERAGE - New
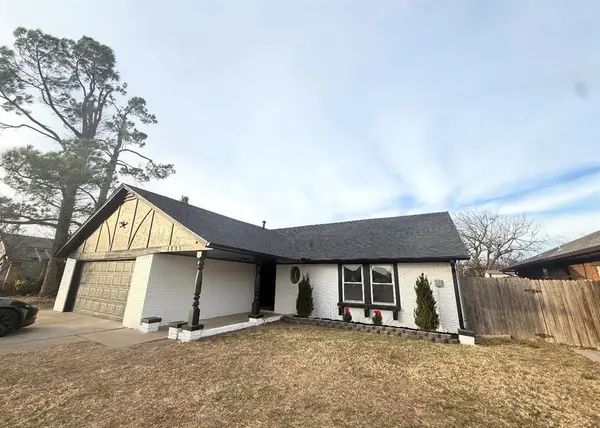 $289,900Active3 beds 2 baths1,696 sq. ft.
$289,900Active3 beds 2 baths1,696 sq. ft.1425 SW 93rd Street, Oklahoma City, OK 73159
MLS# 1206950Listed by: NEW MILLENNIUM REALTY - New
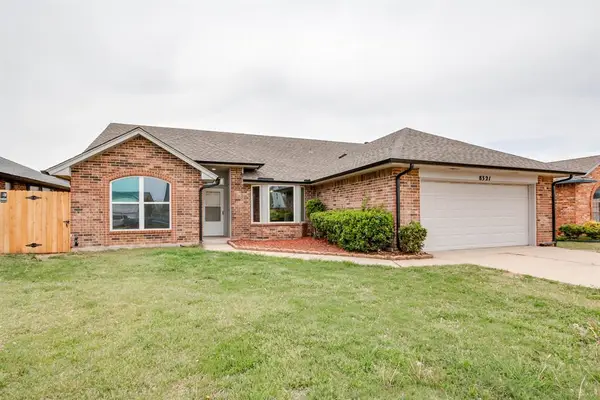 $266,555Active3 beds 2 baths1,865 sq. ft.
$266,555Active3 beds 2 baths1,865 sq. ft.8321 Breezewood Drive, Oklahoma City, OK 73135
MLS# 1206995Listed by: LIME REALTY - New
 $155,000Active2 beds 1 baths896 sq. ft.
$155,000Active2 beds 1 baths896 sq. ft.1333 SW 23rd Street, Oklahoma City, OK 73108
MLS# 1207013Listed by: BLACK LABEL REALTY - New
 $324,900Active3 beds 2 baths1,907 sq. ft.
$324,900Active3 beds 2 baths1,907 sq. ft.805 Firefork Avenue, Yukon, OK 73099
MLS# 1204608Listed by: STERLING REAL ESTATE - New
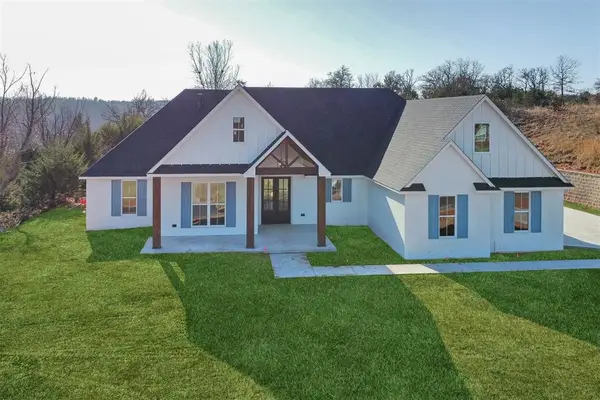 $610,000Active4 beds 4 baths2,852 sq. ft.
$610,000Active4 beds 4 baths2,852 sq. ft.13336 SE 94th Street, Oklahoma City, OK 73165
MLS# 1206988Listed by: ACCESS REAL ESTATE LLC - New
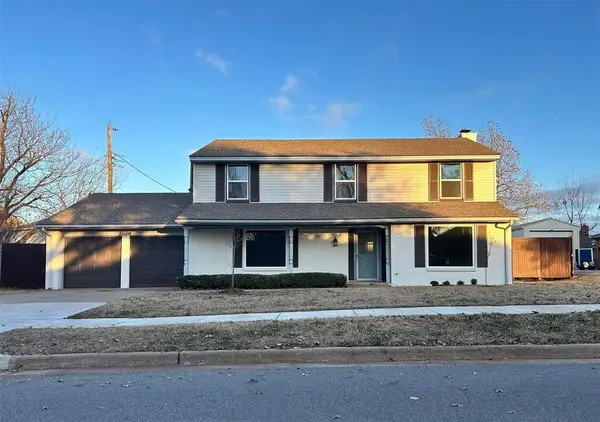 $285,000Active5 beds 3 baths2,176 sq. ft.
$285,000Active5 beds 3 baths2,176 sq. ft.11004 N Miller Avenue, Oklahoma City, OK 73120
MLS# 1205286Listed by: TOP STEAD REALTY LLC - New
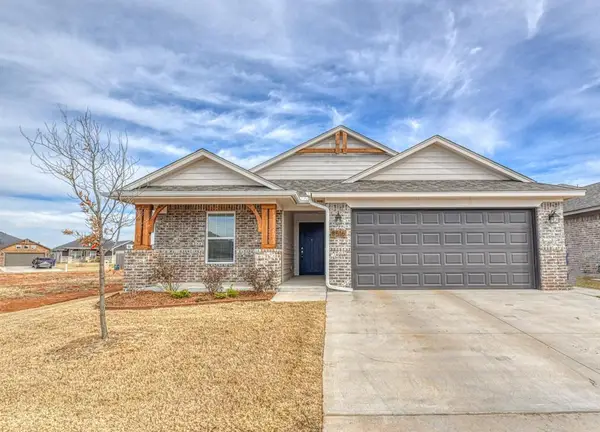 $249,900Active3 beds 2 baths1,158 sq. ft.
$249,900Active3 beds 2 baths1,158 sq. ft.8516 Cassian Drive, Oklahoma City, OK 73135
MLS# 1205309Listed by: STERLING REAL ESTATE
