2813 NW 43rd Street, Oklahoma City, OK 73112
Local realty services provided by:Better Homes and Gardens Real Estate The Platinum Collective
Listed by: melissa chamberlain
Office: heather & company realty group
MLS#:1186740
Source:OK_OKC
2813 NW 43rd Street,Oklahoma City, OK 73112
$195,000
- 3 Beds
- 2 Baths
- - sq. ft.
- Single family
- Sold
Sorry, we are unable to map this address
Price summary
- Price:$195,000
About this home
Welcome to 2813 NW 43rd St located in the heart of Mayfair Heights. This two-story home marries historic charm with bold and modern updates. Inside, wood-look flooring flows throughout an open floor plan featuring sleek black-and-white finishes.
The kitchen is outfitted with quartz countertops, black cabinetry, and an eye-catching honeycomb tile backsplash. Both bathrooms have been fully updated and feature more of that bold black and white modern look. The first floor offers two flexible living spaces—one a few steps down from the main living space and would be perfect as an office, library, or sitting room. This is also where you’ll find the laundry room and additional storage behind a sliding barn door. The other flexible space is towards the back of the home with backyard access and could easily serve as a family room, studio, or even converted into a roomy primary suite.
Upstairs, you’ll find three generous bedrooms filled with natural light and a beautifully updated full bath, plus extra storage in the hallway. The large backyard is ready to be customized into your dream outdoor retreat. Schedule your showing today!
Contact an agent
Home facts
- Year built:1946
- Listing ID #:1186740
- Added:132 day(s) ago
- Updated:December 30, 2025 at 05:16 PM
Rooms and interior
- Bedrooms:3
- Total bathrooms:2
- Full bathrooms:2
Heating and cooling
- Cooling:Central Electric
- Heating:Central Gas
Structure and exterior
- Roof:Composition
- Year built:1946
Schools
- High school:John Marshall HS
- Middle school:John Marshall MS
- Elementary school:Monroe ES
Finances and disclosures
- Price:$195,000
New listings near 2813 NW 43rd Street
- New
 $249,900Active3 beds 2 baths1,574 sq. ft.
$249,900Active3 beds 2 baths1,574 sq. ft.521 NW 50th Street, Oklahoma City, OK 73118
MLS# 1207394Listed by: ADAMS FAMILY REAL ESTATE LLC - New
 $310,710Active3 beds 2 baths1,682 sq. ft.
$310,710Active3 beds 2 baths1,682 sq. ft.3208 Piney River Drive, Yukon, OK 73099
MLS# 1207404Listed by: PRINCIPAL DEVELOPMENT LLC - Open Sun, 1 to 3pmNew
 $249,900Active3 beds 2 baths1,736 sq. ft.
$249,900Active3 beds 2 baths1,736 sq. ft.3106 NW 63rd Street, Oklahoma City, OK 73116
MLS# 1207129Listed by: REDFIN - New
 $145,000Active3 beds 2 baths1,038 sq. ft.
$145,000Active3 beds 2 baths1,038 sq. ft.5016 S By Pass Terrace, Oklahoma City, OK 73119
MLS# 1207320Listed by: BUCHANAN REALTY GROUP LLC - New
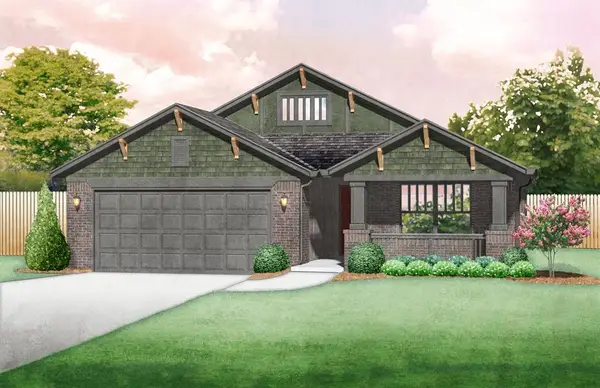 $314,899Active3 beds 2 baths1,486 sq. ft.
$314,899Active3 beds 2 baths1,486 sq. ft.3725 NW 177th Street, Edmond, OK 73012
MLS# 1207382Listed by: PRINCIPAL DEVELOPMENT LLC - New
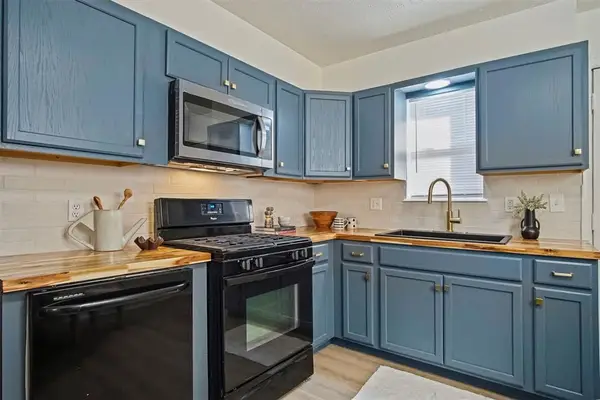 $169,900Active3 beds 1 baths985 sq. ft.
$169,900Active3 beds 1 baths985 sq. ft.1112 NW 104th Street, Oklahoma City, OK 73114
MLS# 1206655Listed by: SPEARHEAD REALTY GROUP LLC - New
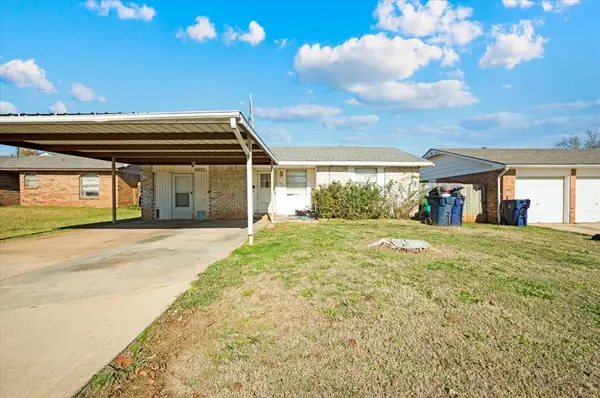 $209,750Active4 beds 2 baths1,688 sq. ft.
$209,750Active4 beds 2 baths1,688 sq. ft.4021 SE 45th Terrace, Oklahoma City, OK 73135
MLS# 1207364Listed by: WHITTINGTON REALTY - New
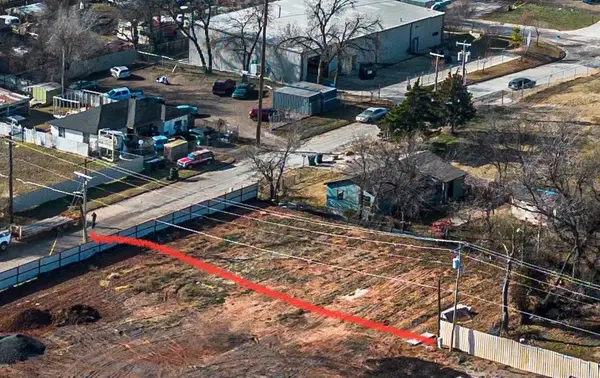 $115,000Active0.16 Acres
$115,000Active0.16 Acres227 SE 21st Street, Oklahoma City, OK 73129
MLS# 1207365Listed by: ENGEL & VOELKERS EDMOND - New
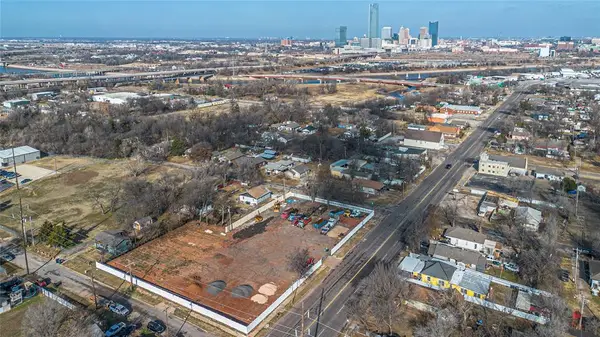 $250,000Active0.32 Acres
$250,000Active0.32 Acres2121 S Central Avenue, Oklahoma City, OK 73129
MLS# 1207318Listed by: ENGEL & VOELKERS EDMOND - New
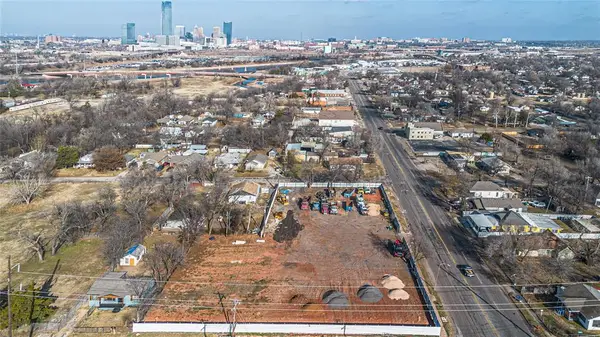 $299,000Active0.64 Acres
$299,000Active0.64 Acres2113 S Central Avenue, Oklahoma City, OK 73129
MLS# 1207363Listed by: ENGEL & VOELKERS EDMOND
