2821 NW 43rd Street, Oklahoma City, OK 73112
Local realty services provided by:Better Homes and Gardens Real Estate The Platinum Collective
Listed by:lesley thomas
Office:keller williams central ok ed
MLS#:1187619
Source:OK_OKC
2821 NW 43rd Street,Oklahoma City, OK 73112
$259,900
- 3 Beds
- 2 Baths
- 1,571 sq. ft.
- Single family
- Active
Price summary
- Price:$259,900
- Price per sq. ft.:$165.44
About this home
Beautifully Remodeled Home in Coveted Mayfair Heights – Walk to The Oak & More!
Welcome to this stunningly remodeled 3-bedroom, 1.5-bath home located in the highly sought-after Mayfair Heights edition. Nestled on a charming, tree-lined street surrounded by beautifully updated homes, this property offers the perfect blend of modern updates and classic character.
Step outside your front door and enjoy walkable access—just five minutes on foot—to The Oak, featuring upscale shopping and dining including Restoration Hardware, Arhaus, Williams Sonoma, Pottery Barn, Tommy Bahama, The Capital Grille, and more. Plus, enjoy local outdoor farmers markets, live music, and vibrant community events right in your neighborhood.
Inside, the home boasts a fresh, stylish renovation with thoughtful upgrades throughout. Enjoy an open and inviting layout, three comfortable bedrooms, and a spacious backyard—ideal for entertaining or relaxing. The large lot and private outdoor space are perfect for pets, gardening, or adding your personal touch.
Centrally located just minutes from downtown Oklahoma City, this home offers unbeatable convenience, style, and walkability—making it a rare find in one of the city’s most desirable neighborhoods.
Don’t miss your chance to own a turnkey gem in Mayfair Heights
Contact an agent
Home facts
- Year built:1946
- Listing ID #:1187619
- Added:53 day(s) ago
- Updated:October 27, 2025 at 03:08 AM
Rooms and interior
- Bedrooms:3
- Total bathrooms:2
- Full bathrooms:1
- Half bathrooms:1
- Living area:1,571 sq. ft.
Heating and cooling
- Cooling:Central Electric
- Heating:Central Gas
Structure and exterior
- Roof:Composition
- Year built:1946
- Building area:1,571 sq. ft.
- Lot area:0.2 Acres
Schools
- High school:John Marshall HS
- Middle school:John Marshall MS
- Elementary school:Monroe ES
Finances and disclosures
- Price:$259,900
- Price per sq. ft.:$165.44
New listings near 2821 NW 43rd Street
- New
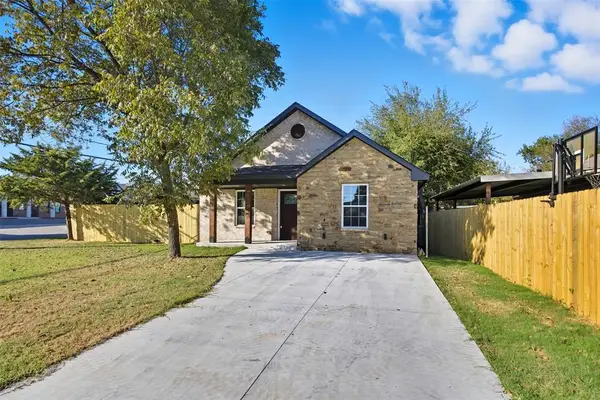 $270,000Active4 beds 2 baths1,305 sq. ft.
$270,000Active4 beds 2 baths1,305 sq. ft.2667 SW 41st Street, Oklahoma City, OK 73119
MLS# 1197793Listed by: CASA PRO REALTY INC. - New
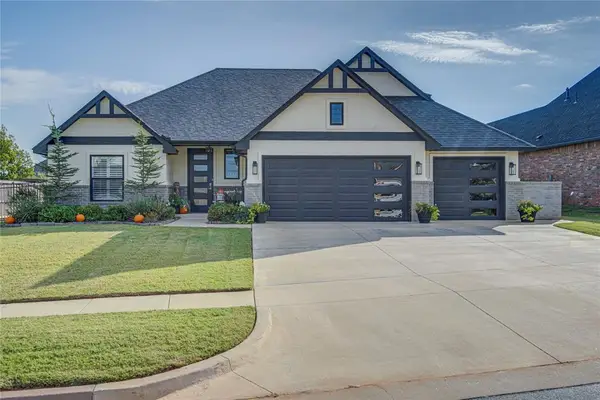 $529,900Active4 beds 3 baths2,494 sq. ft.
$529,900Active4 beds 3 baths2,494 sq. ft.12504 Bristlecone Pine Boulevard, Oklahoma City, OK 73142
MLS# 1197856Listed by: STETSON BENTLEY - New
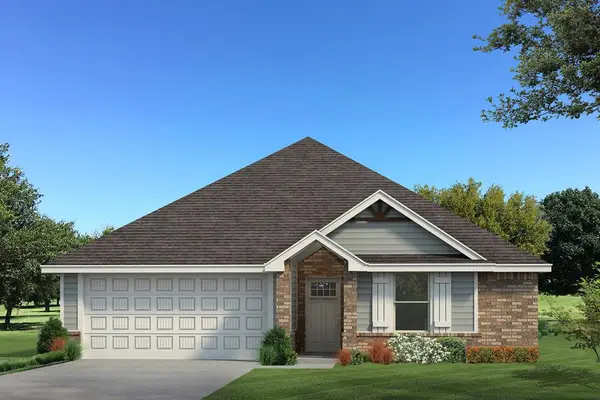 $262,990Active3 beds 2 baths1,200 sq. ft.
$262,990Active3 beds 2 baths1,200 sq. ft.8728 Poppey Place, Yukon, OK 73099
MLS# 1197908Listed by: PREMIUM PROP, LLC - New
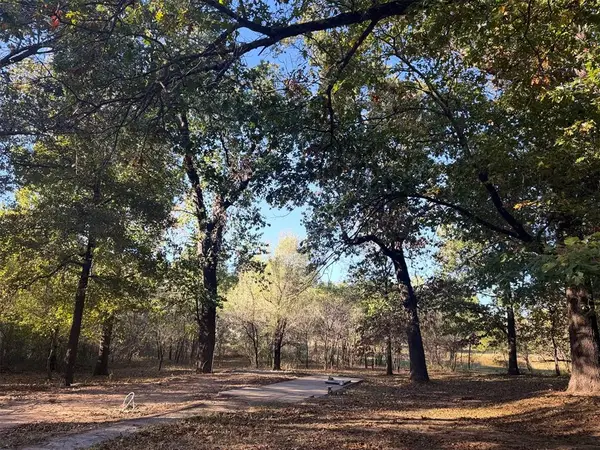 $185,000Active4.84 Acres
$185,000Active4.84 Acres6621 S Choctaw Road, Choctaw, OK 73020
MLS# 1197850Listed by: METRO FIRST REALTY - New
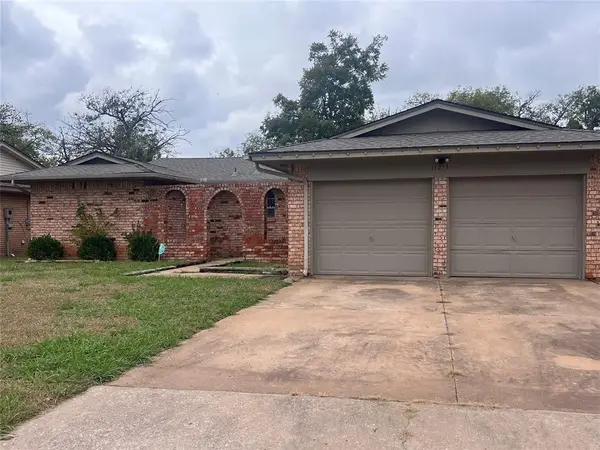 $195,000Active3 beds 2 baths1,476 sq. ft.
$195,000Active3 beds 2 baths1,476 sq. ft.11213 Bel Air Place, Oklahoma City, OK 73120
MLS# 1197898Listed by: KELLER WILLIAMS CENTRAL OK ED - New
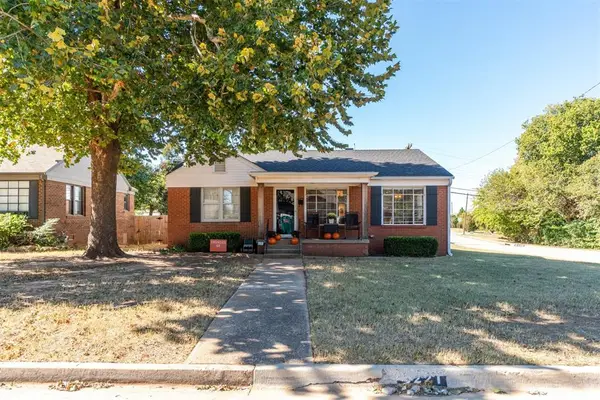 $260,000Active3 beds 2 baths1,404 sq. ft.
$260,000Active3 beds 2 baths1,404 sq. ft.5221 N Dewey Avenue, Oklahoma City, OK 73118
MLS# 1197214Listed by: SAGE SOTHEBY'S REALTY - New
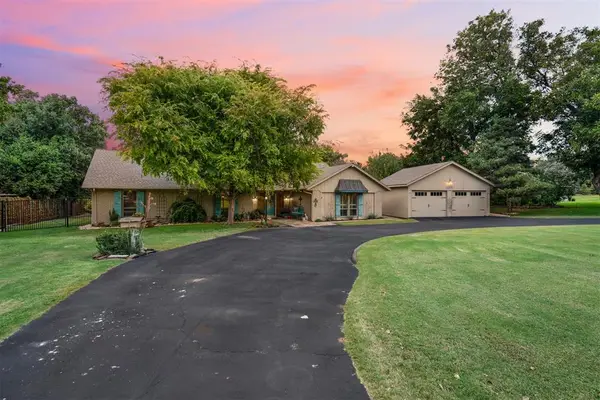 $690,000Active4 beds 4 baths3,654 sq. ft.
$690,000Active4 beds 4 baths3,654 sq. ft.6005 W Hefner Road, Oklahoma City, OK 73162
MLS# 1197874Listed by: KELLER WILLIAMS REALTY ELITE 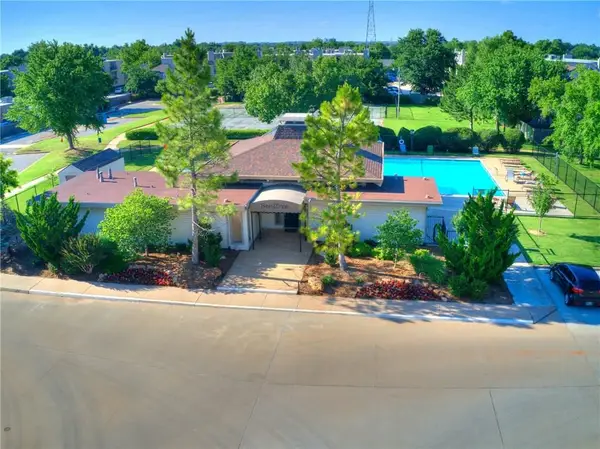 $182,000Pending2 beds 2 baths1,400 sq. ft.
$182,000Pending2 beds 2 baths1,400 sq. ft.11350 S Benttree Circle, Oklahoma City, OK 73120
MLS# 1196121Listed by: RE/MAX FIRST- New
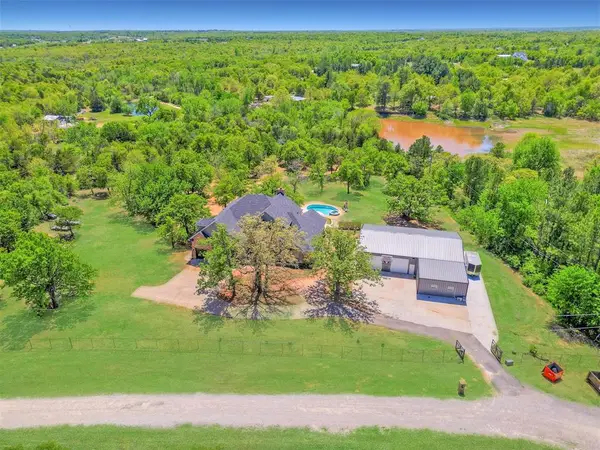 $825,000Active5 beds 4 baths3,976 sq. ft.
$825,000Active5 beds 4 baths3,976 sq. ft.17400 Pantera Avenue, Choctaw, OK 73020
MLS# 1197868Listed by: ERA COURTYARD REAL ESTATE - New
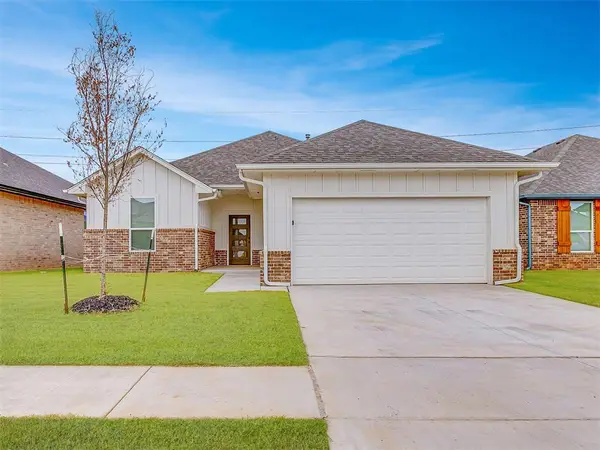 $315,900Active3 beds 2 baths1,604 sq. ft.
$315,900Active3 beds 2 baths1,604 sq. ft.8301 NW 163rd Terrace, Edmond, OK 73013
MLS# 1197429Listed by: CADENCE REAL ESTATE
