2825 NW Grand Boulevard #14, Oklahoma City, OK 73116
Local realty services provided by:Better Homes and Gardens Real Estate Paramount
Listed by: wendy w chong, patrick chong
Office: re/max preferred
MLS#:1182922
Source:OK_OKC
2825 NW Grand Boulevard #14,Oklahoma City, OK 73116
$449,500
- 3 Beds
- 4 Baths
- 2,434 sq. ft.
- Condominium
- Active
Price summary
- Price:$449,500
- Price per sq. ft.:$184.68
About this home
Tucked inside an exclusive, meticulously maintained enclave in NW Oklahoma City, this elegant 3-bedroom, 3.5-bath condo offers privacy, charm and a highly functional layout. The spacious main living area is filled with natural light from floor-to-ceiling windows and features a stately fireplace, built-ins, gleaming hardwood floors, and an impressive chandelier under soaring ceilings. French doors open to a secluded patio space with mature landscaping, a bubbling stone fountain, and shady trees offering tranquility and privacy—ideal for morning coffee or evening unwinding. The spacious kitchen is loaded with storage and natural light, featuring granite countertops, stainless appliances, custom cabinetry, a stylish metallic backsplash, and a sunny breakfast nook. The adjoining formal dining room showcases an exposed brick accent wall and dramatic lighting. The main-level primary suite is generously sized with direct patio access, dual walk-in closets with custom built-ins, and an updated en suite bath featuring double vanities, a soaking tub under a skylight and a separate shower. Upstairs are two spacious bedrooms, each with its own private full bath and generous closet space. One of these rooms has a charming window bench with built-in storage, and the other features a large vanity and tub/shower combo. A third upstairs room is a dedicated study/library with handsome wall-to-wall built-ins—ideal for working from home, crafting, or converting to a 4th bedroom. The Commons is an exclusive luxury gated community where HOA living means maintenance-free elegance. HOA covers: roof and exterior upkeep, structural (studs-out) insurance, gated entry, community pool, water/sewer/trash utilities and manicured grounds. Perfect for those who value privacy, peace of mind and urban convenience. *Refrigerator does not work and will not be staying*
Contact an agent
Home facts
- Year built:1985
- Listing ID #:1182922
- Added:141 day(s) ago
- Updated:December 18, 2025 at 01:34 PM
Rooms and interior
- Bedrooms:3
- Total bathrooms:4
- Full bathrooms:3
- Half bathrooms:1
- Living area:2,434 sq. ft.
Heating and cooling
- Cooling:Central Electric
- Heating:Central Gas
Structure and exterior
- Roof:Heavy Comp
- Year built:1985
- Building area:2,434 sq. ft.
Schools
- High school:John Marshall HS
- Middle school:John Marshall MS
- Elementary school:Nichols Hills ES
Utilities
- Water:Public
Finances and disclosures
- Price:$449,500
- Price per sq. ft.:$184.68
New listings near 2825 NW Grand Boulevard #14
- Open Sun, 2 to 4pmNew
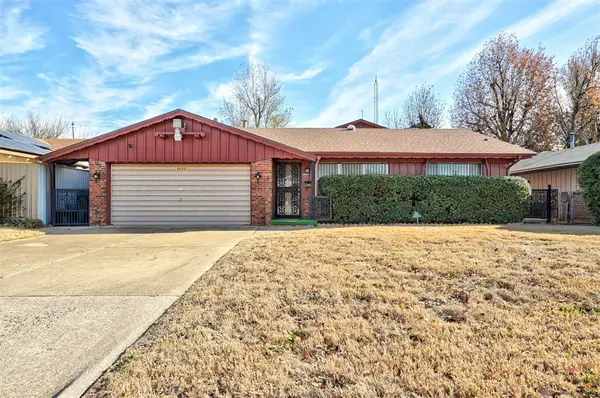 $225,000Active4 beds 4 baths2,749 sq. ft.
$225,000Active4 beds 4 baths2,749 sq. ft.6608 S Villa Avenue, Oklahoma City, OK 73159
MLS# 1205987Listed by: 828 REAL ESTATE LLC - New
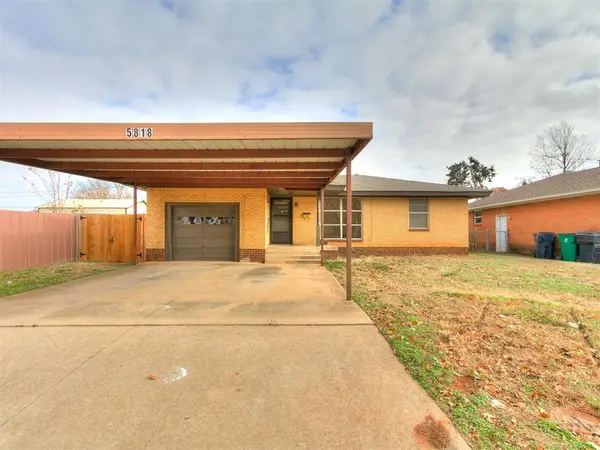 $155,000Active3 beds 1 baths1,047 sq. ft.
$155,000Active3 beds 1 baths1,047 sq. ft.5818 S Eggleston Avenue, Oklahoma City, OK 73109
MLS# 1206629Listed by: SPARK PROPERTIES GROUP - New
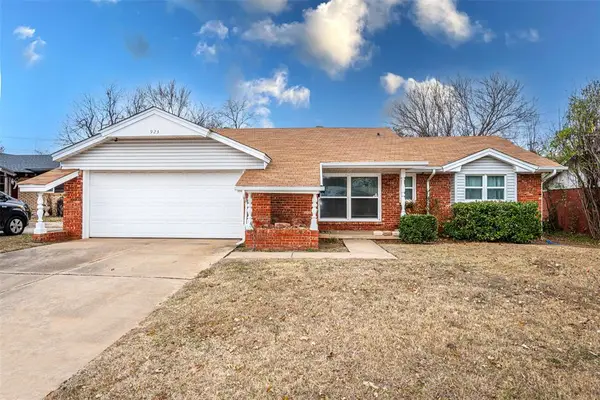 $148,500Active2 beds 2 baths1,064 sq. ft.
$148,500Active2 beds 2 baths1,064 sq. ft.923 Kenilworth Road, Oklahoma City, OK 73114
MLS# 1206572Listed by: KELLER WILLIAMS REALTY ELITE - New
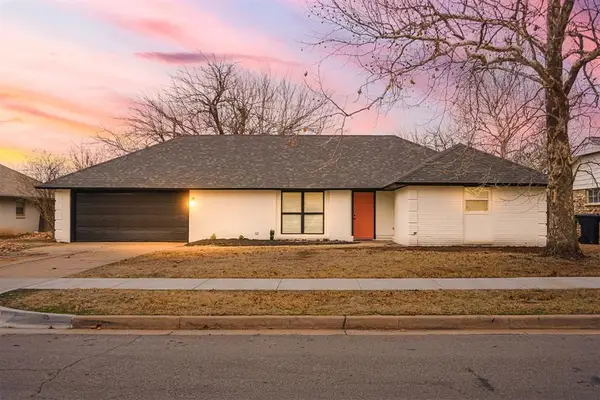 $270,000Active4 beds 2 baths1,746 sq. ft.
$270,000Active4 beds 2 baths1,746 sq. ft.2509 NW 111th Street, Oklahoma City, OK 73120
MLS# 1206617Listed by: BLACK LABEL REALTY - New
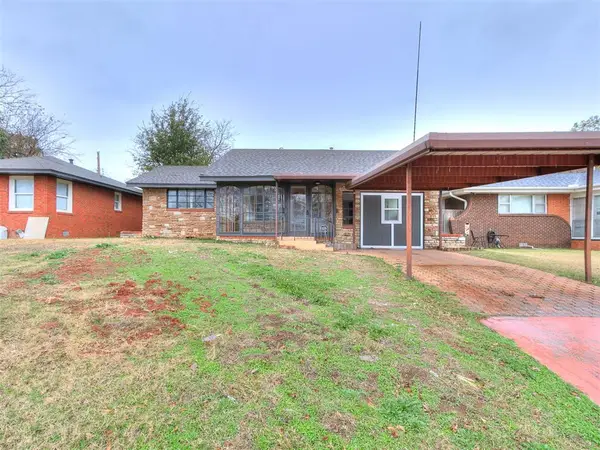 $155,000Active3 beds 1 baths1,148 sq. ft.
$155,000Active3 beds 1 baths1,148 sq. ft.2601 SW 49th Street, Oklahoma City, OK 73119
MLS# 1206619Listed by: SPARK PROPERTIES GROUP - New
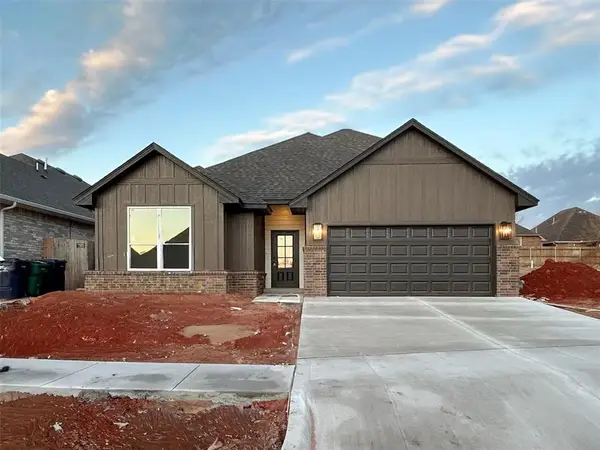 $405,900Active3 beds 2 baths2,175 sq. ft.
$405,900Active3 beds 2 baths2,175 sq. ft.16225 Whistle Creek Boulevard, Edmond, OK 73013
MLS# 1206625Listed by: AUTHENTIC REAL ESTATE GROUP - New
 $465,000Active5 beds 3 baths2,574 sq. ft.
$465,000Active5 beds 3 baths2,574 sq. ft.9125 NW 118th Street, Yukon, OK 73099
MLS# 1206568Listed by: EPIQUE REALTY - New
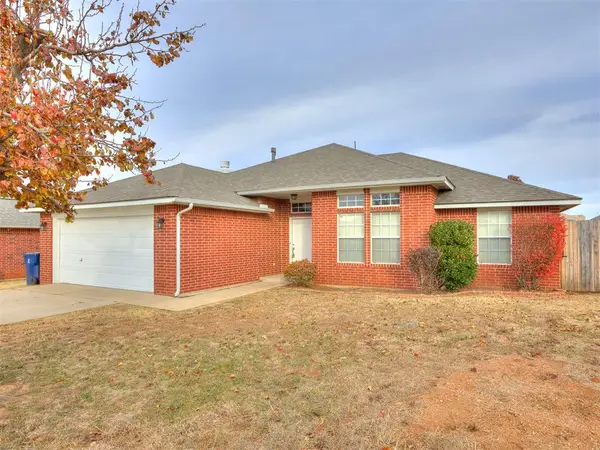 $225,000Active3 beds 2 baths1,712 sq. ft.
$225,000Active3 beds 2 baths1,712 sq. ft.5109 SE 81st Street, Oklahoma City, OK 73135
MLS# 1206592Listed by: MK PARTNERS INC - New
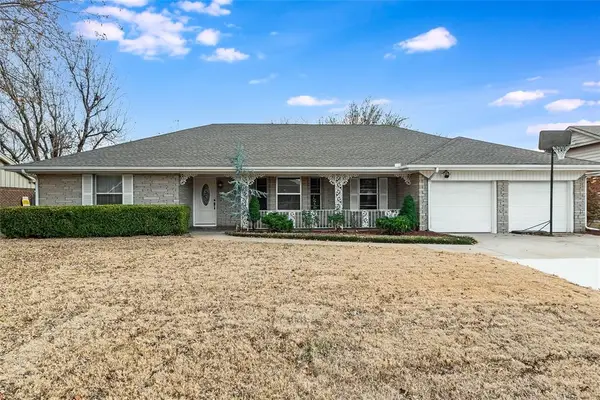 $349,000Active3 beds 2 baths2,112 sq. ft.
$349,000Active3 beds 2 baths2,112 sq. ft.3520 NW 42nd Street, Oklahoma City, OK 73112
MLS# 1205951Listed by: EPIQUE REALTY - New
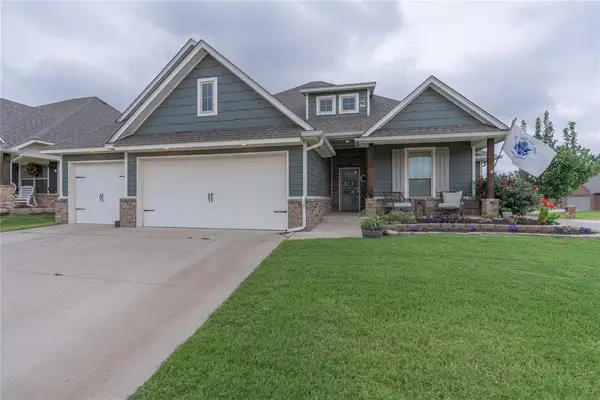 $369,999Active4 beds 3 baths2,300 sq. ft.
$369,999Active4 beds 3 baths2,300 sq. ft.701 Cassandra Lane, Yukon, OK 73099
MLS# 1206536Listed by: LRE REALTY LLC
