2912 NW 46th Street, Oklahoma City, OK 73112
Local realty services provided by:Better Homes and Gardens Real Estate The Platinum Collective
Listed by:rachel kliewer
Office:west and main homes
MLS#:1187304
Source:OK_OKC
2912 NW 46th Street,Oklahoma City, OK 73112
$145,000
- 2 Beds
- 1 Baths
- 708 sq. ft.
- Single family
- Active
Price summary
- Price:$145,000
- Price per sq. ft.:$204.8
About this home
Primary Living + Detached Studio + Ideal Location -- this property delivers space, flexibility, and investment potential all in one!
At 2912 NW 46th Street, you’ll find endless opportunities: rent one & live in the other, rent both for double income, or make the studio your personal office or creative space. No matter your vision, this property adapts seamlessly to your needs. The main home features 2 bedrooms, 1 bath, and cozy living areas, with beautiful original wood floors that balance classic charm with modern updates. Just steps away, the 320 sq. ft. detached studio expands the opportunities with an open layout, full bath, washer/dryer hookup, and its own water heater—ideal for guests, renters, or private use.
Recent updates provide peace of mind, including storm windows, a new sewer line to the main, water heaters, dishwasher, garbage disposal, updated plumbing behind the shower, and more.
Let’s not forget about the location, it can’t be beat! Just minutes from The Oak, Penn Square Mall, dining, shopping, and quick highway access.
Whether you’re searching for a primary home with bonus space or a smart income-generating investment, this property has it all. Don’t miss your chance to make it yours!
Contact an agent
Home facts
- Year built:1947
- Listing ID #:1187304
- Added:43 day(s) ago
- Updated:October 06, 2025 at 12:32 PM
Rooms and interior
- Bedrooms:2
- Total bathrooms:1
- Full bathrooms:1
- Living area:708 sq. ft.
Heating and cooling
- Cooling:Central Electric
- Heating:Central Electric
Structure and exterior
- Roof:Composition
- Year built:1947
- Building area:708 sq. ft.
- Lot area:0.15 Acres
Schools
- High school:Northwest Classen HS
- Middle school:Taft MS
- Elementary school:Monroe ES
Finances and disclosures
- Price:$145,000
- Price per sq. ft.:$204.8
New listings near 2912 NW 46th Street
- New
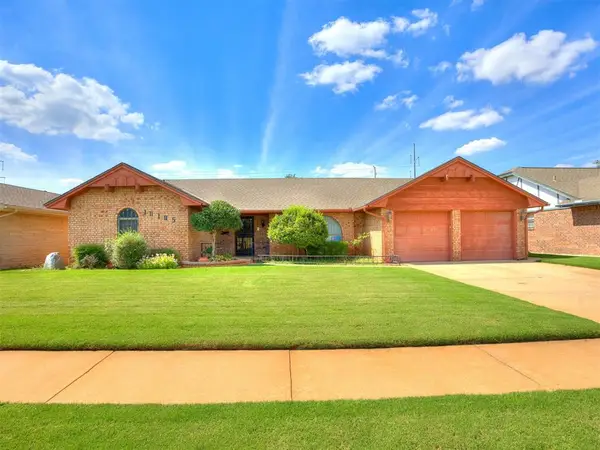 $269,500Active3 beds 2 baths1,823 sq. ft.
$269,500Active3 beds 2 baths1,823 sq. ft.10105 Bromley Court, Oklahoma City, OK 73159
MLS# 1194325Listed by: METRO FIRST REALTY GROUP - New
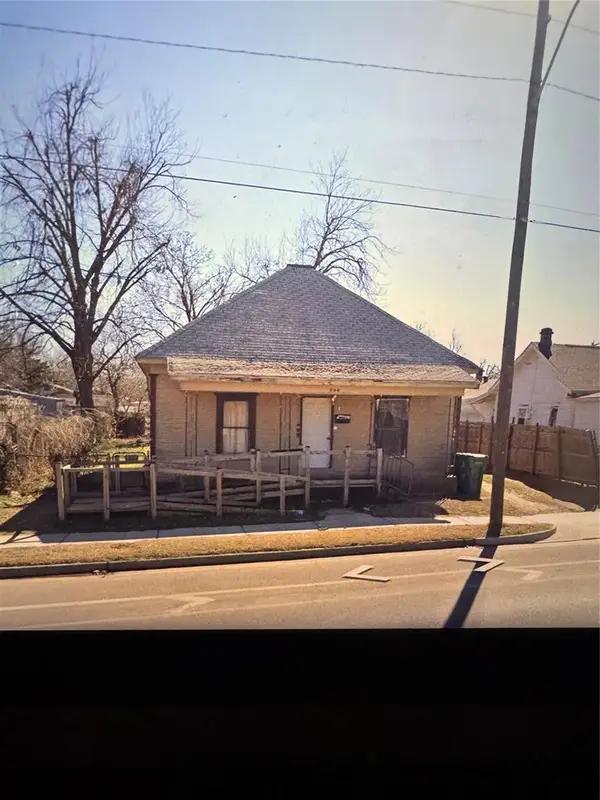 $65,000Active2 beds 1 baths884 sq. ft.
$65,000Active2 beds 1 baths884 sq. ft.206 SE 25th Street, Oklahoma City, OK 73129
MLS# 1194626Listed by: SKYDANCE REALTY, LLC - New
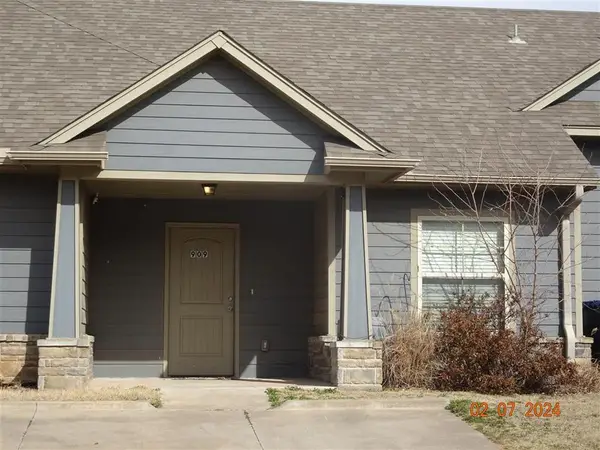 $162,500Active1 beds 1 baths869 sq. ft.
$162,500Active1 beds 1 baths869 sq. ft.909 SW 92nd Street, Oklahoma City, OK 73139
MLS# 1185034Listed by: RE/MAX FIRST - New
 $285,000Active4 beds 2 baths2,012 sq. ft.
$285,000Active4 beds 2 baths2,012 sq. ft.2317 SW 94th Street, Oklahoma City, OK 73159
MLS# 1194617Listed by: BLACK LABEL REALTY - New
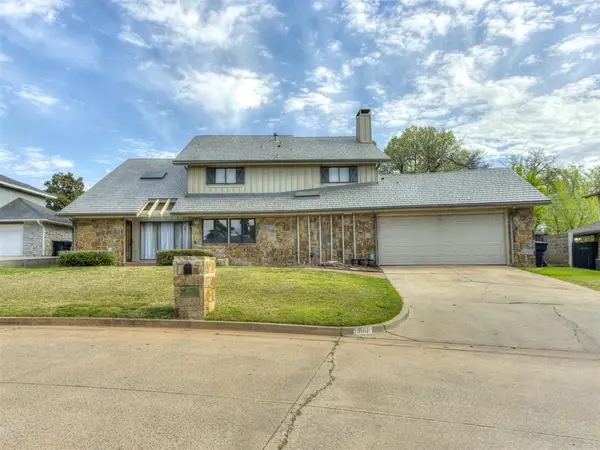 $635,000Active5 beds 4 baths4,080 sq. ft.
$635,000Active5 beds 4 baths4,080 sq. ft.3001 Raintree Road, Oklahoma City, OK 73120
MLS# 1194216Listed by: KELLER WILLIAMS REALTY ELITE - New
 $309,900Active3 beds 3 baths2,151 sq. ft.
$309,900Active3 beds 3 baths2,151 sq. ft.11517 SW 24th Street, Yukon, OK 73099
MLS# 1194599Listed by: PURPOSEFUL PROPERTY MANAGEMENT - New
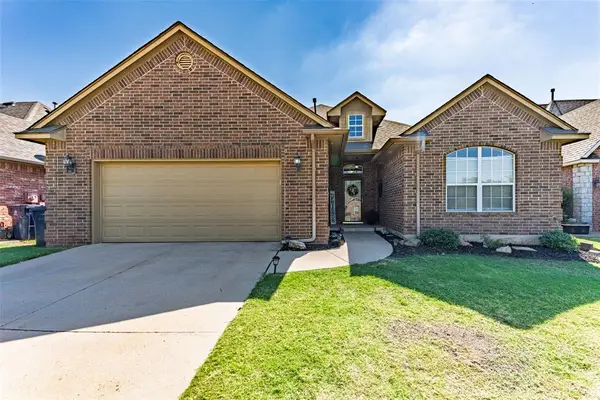 $297,500Active3 beds 2 baths1,989 sq. ft.
$297,500Active3 beds 2 baths1,989 sq. ft.11004 NW 108th Terrace, Yukon, OK 73099
MLS# 1194353Listed by: CHINOWTH & COHEN - New
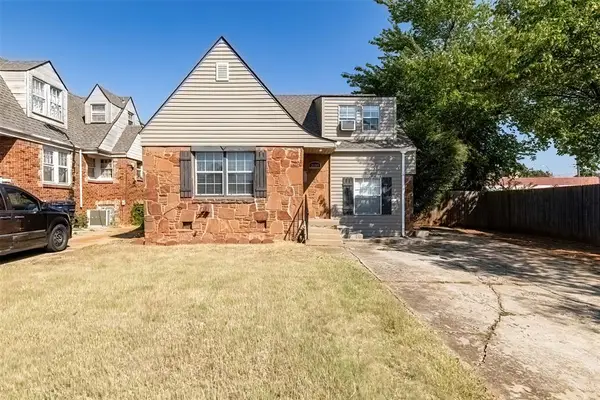 $165,000Active3 beds 1 baths1,289 sq. ft.
$165,000Active3 beds 1 baths1,289 sq. ft.2109 NW 31st Street, Oklahoma City, OK 73112
MLS# 1193735Listed by: CHINOWTH & COHEN - New
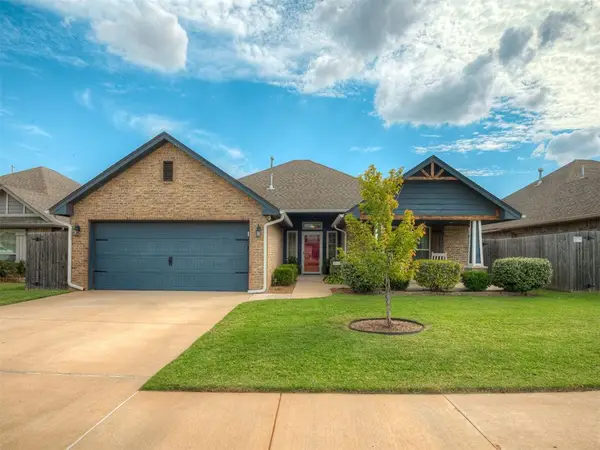 $270,000Active3 beds 2 baths1,500 sq. ft.
$270,000Active3 beds 2 baths1,500 sq. ft.3916 Brougham Way, Oklahoma City, OK 73179
MLS# 1193642Listed by: HOMESTEAD + CO - New
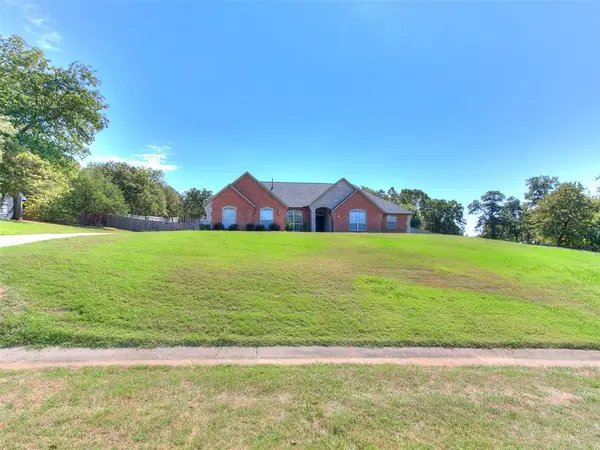 $369,000Active3 beds 2 baths2,302 sq. ft.
$369,000Active3 beds 2 baths2,302 sq. ft.14900 SE 79th Street, Choctaw, OK 73020
MLS# 1194575Listed by: KING REAL ESTATE GROUP
