2933 W Park Place, Oklahoma City, OK 73107
Local realty services provided by:Better Homes and Gardens Real Estate Paramount
Listed by: allison tran
Office: oklahoma realty & management
MLS#:1193565
Source:OK_OKC
2933 W Park Place,Oklahoma City, OK 73107
$259,000
- 3 Beds
- 3 Baths
- 1,812 sq. ft.
- Single family
- Active
Price summary
- Price:$259,000
- Price per sq. ft.:$142.94
About this home
For Sale: A multi-functional home! Completely Remodeled- 3 Beds, 3 Baths, 1,812 sqft! 2933 W. Park Place.
Welcome to this beautifully remodeled 3-bedroom, 3-bathroom home offering 1,812 sqft of comfortable and stylish living space.
This beautiful home can be used as a multi-family home. It has a separate kitchen and living room.
Perfect for multi-generational living, entertaining, or working from home - this home has it all!
Key Features:
. Two Living Spaces: Spacious family room plus a dedicated office or flex space.
. Two Dining Areas & Two Kitchens: Ideal for extended families or potential rental setup.
. Updated Through (2023):
. New HVAC system & attic insulation
. New PEX and PVC plumbing
. New windows are energy star
. Electrical system upgraded
. All new flooring, paint, doors (interior & French), and trim
Chef's Kitchen Includes:
. Granite countertops
. Stainless steel appliances
. Kitchen island & coffee bar
. Walk-in pantry
. All new cabinetry
Additional Upgrades:
. Aluminum siding - no repainting needed
. New roof and new insulations replaced in 2023
. Converted garage and enclosed porch (from previous owners), now a fully livable space
. New driveway access in both front and back
This home is move-in ready with thoughtful upgrades throughout. Whether you're looking for modern comfort, expanded space, or a flexible layout - this one checks all the boxes!
Schedule your showing today! Come and see what makes this home truly special!
Contact an agent
Home facts
- Year built:1947
- Listing ID #:1193565
- Added:80 day(s) ago
- Updated:December 19, 2025 at 04:44 PM
Rooms and interior
- Bedrooms:3
- Total bathrooms:3
- Full bathrooms:3
- Living area:1,812 sq. ft.
Heating and cooling
- Cooling:Central Electric
- Heating:Central Gas
Structure and exterior
- Roof:Composition
- Year built:1947
- Building area:1,812 sq. ft.
- Lot area:0.15 Acres
Schools
- High school:Northwest Classen HS
- Middle school:Taft MS
- Elementary school:Mark Twain ES
Utilities
- Water:Public
Finances and disclosures
- Price:$259,000
- Price per sq. ft.:$142.94
New listings near 2933 W Park Place
- Open Sun, 2 to 4pmNew
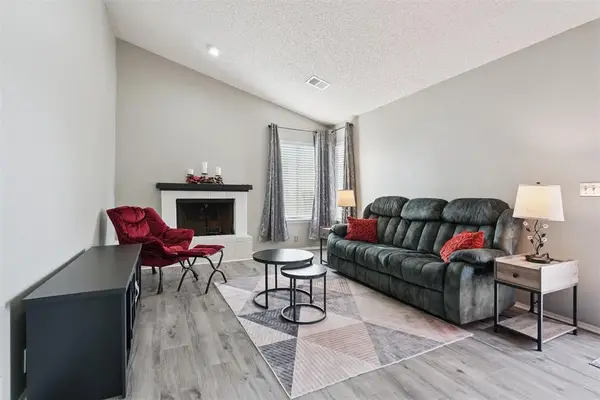 $135,000Active2 beds 2 baths975 sq. ft.
$135,000Active2 beds 2 baths975 sq. ft.9723 Hefner Village Boulevard, Oklahoma City, OK 73162
MLS# 1204967Listed by: RE/MAX PREFERRED - New
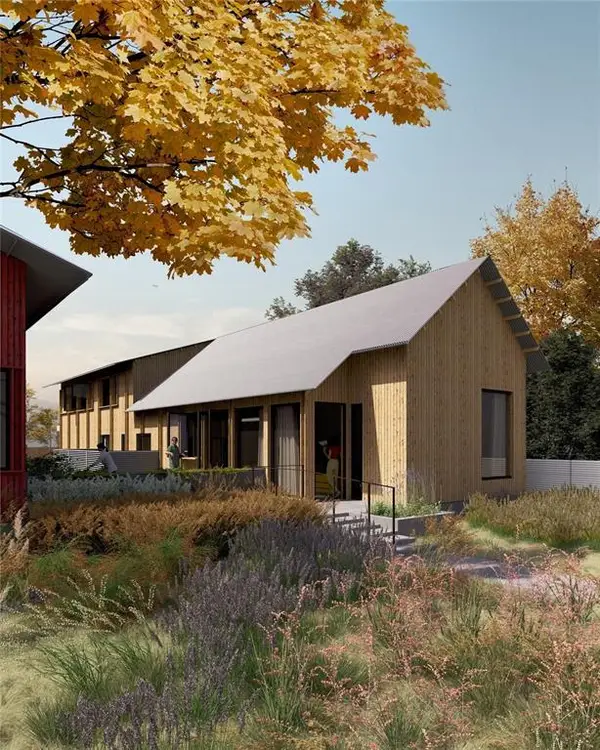 $675,000Active3 beds 3 baths2,026 sq. ft.
$675,000Active3 beds 3 baths2,026 sq. ft.1504 NW 46th Street, Oklahoma City, OK 73118
MLS# 1205357Listed by: REDFIN - New
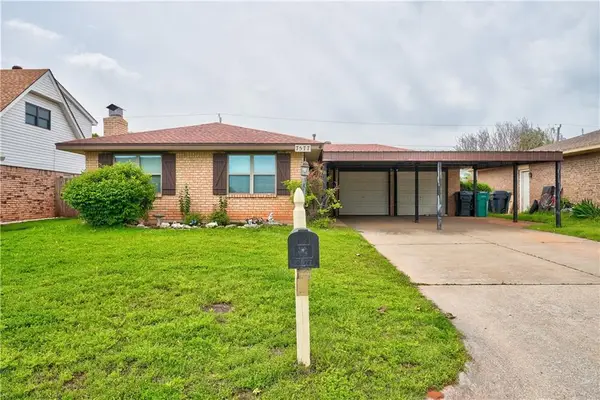 $165,000Active3 beds 1 baths1,063 sq. ft.
$165,000Active3 beds 1 baths1,063 sq. ft.7577 S Embassy Terrace, Oklahoma City, OK 73169
MLS# 1205501Listed by: RE/MAX ENERGY REAL ESTATE - New
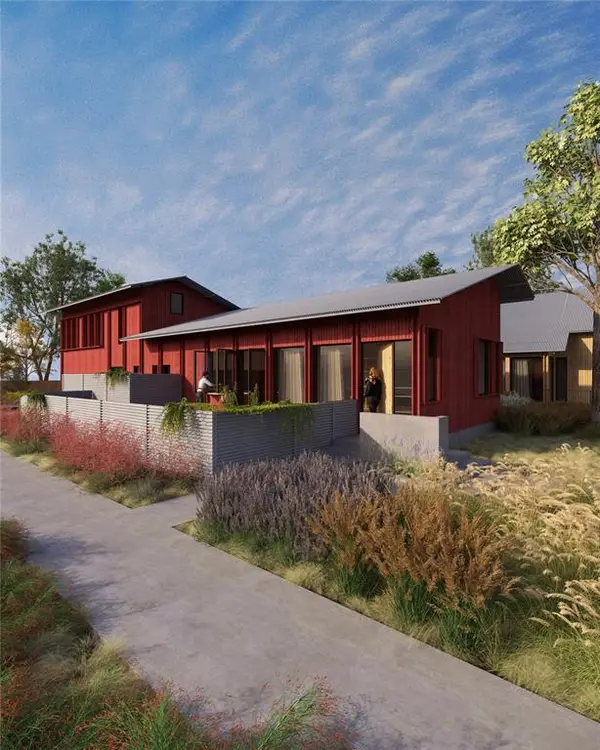 $710,000Active3 beds 3 baths2,015 sq. ft.
$710,000Active3 beds 3 baths2,015 sq. ft.1500 NW 46th Street, Oklahoma City, OK 73118
MLS# 1205903Listed by: REDFIN - New
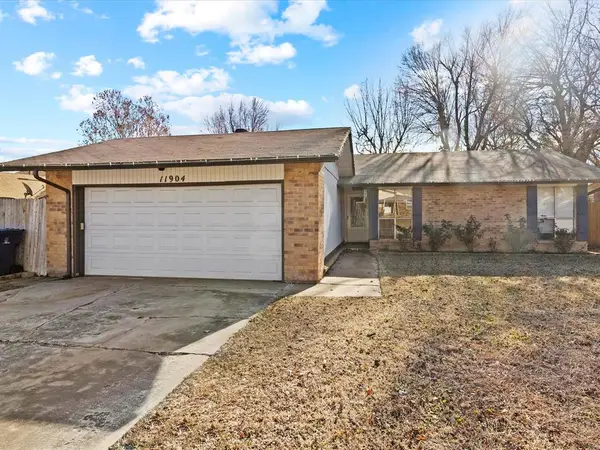 $215,000Active3 beds 2 baths1,308 sq. ft.
$215,000Active3 beds 2 baths1,308 sq. ft.11904 O Casey Street, Yukon, OK 73099
MLS# 1206027Listed by: HENSLEY HOME GROUP LLC - New
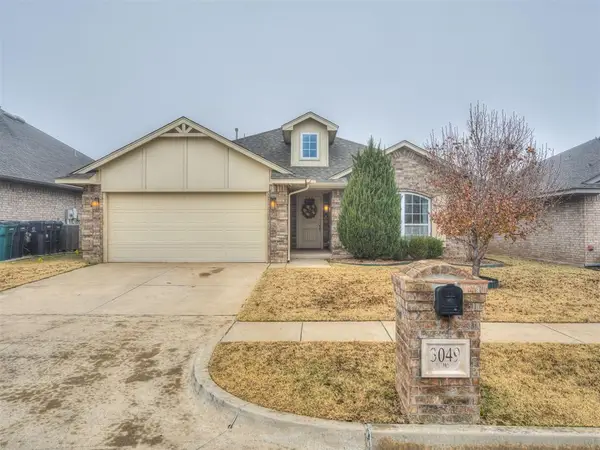 $310,000Active3 beds 2 baths1,515 sq. ft.
$310,000Active3 beds 2 baths1,515 sq. ft.3049 NW 182nd Street, Edmond, OK 73012
MLS# 1206277Listed by: CHINOWTH & COHEN - New
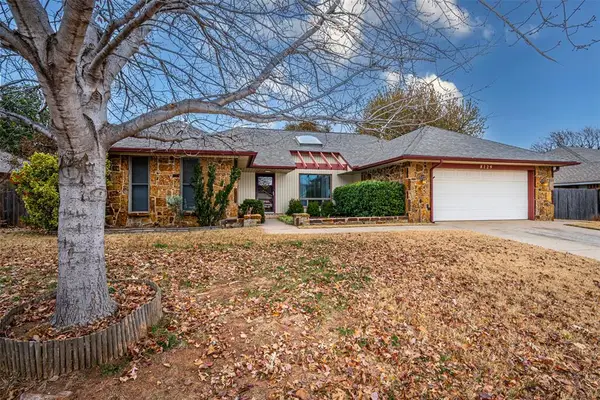 $258,900Active3 beds 2 baths2,105 sq. ft.
$258,900Active3 beds 2 baths2,105 sq. ft.8129 NW 82nd Street, Oklahoma City, OK 73132
MLS# 1206321Listed by: METRO FIRST REALTY - Open Sun, 2 to 4pmNew
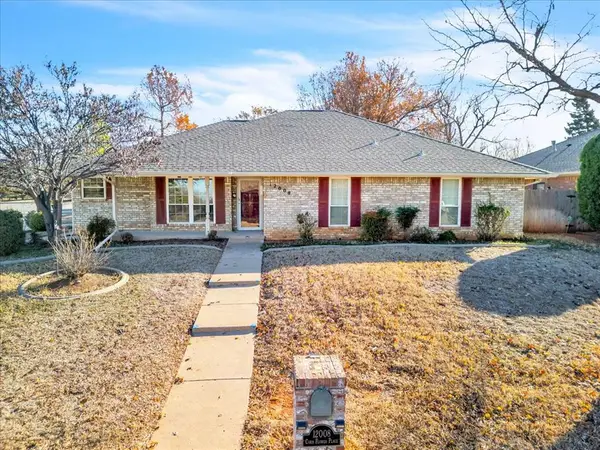 $294,900Active4 beds 2 baths1,955 sq. ft.
$294,900Active4 beds 2 baths1,955 sq. ft.12008 Corn Flower Place, Oklahoma City, OK 73120
MLS# 1206393Listed by: STETSON BENTLEY - New
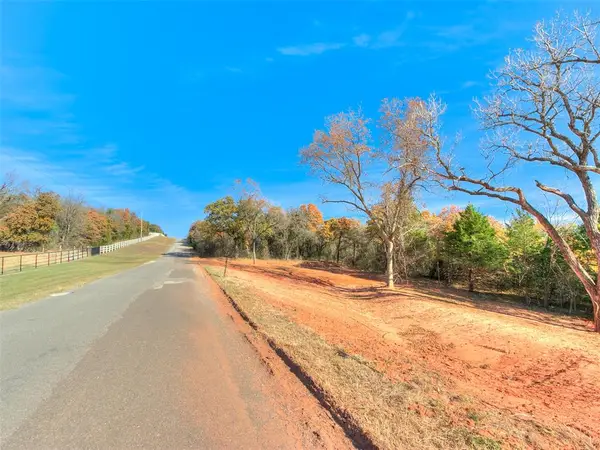 $175,000Active6.01 Acres
$175,000Active6.01 Acres17200 S Choctaw Road, Luther, OK 73054
MLS# 1206521Listed by: STETSON BENTLEY - New
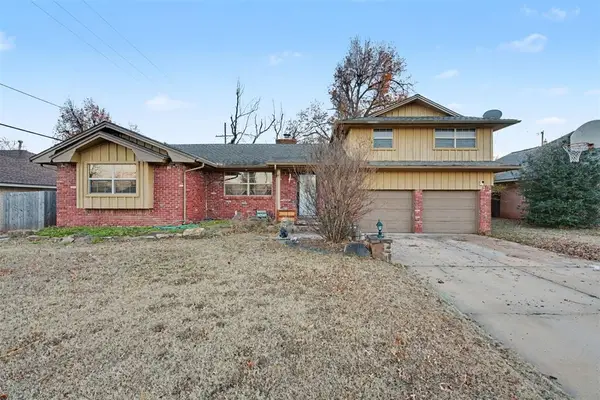 $185,000Active3 beds 3 baths1,528 sq. ft.
$185,000Active3 beds 3 baths1,528 sq. ft.4700 NW 59th Terrace, Oklahoma City, OK 73122
MLS# 1206523Listed by: KELLER WILLIAMS REALTY ELITE
