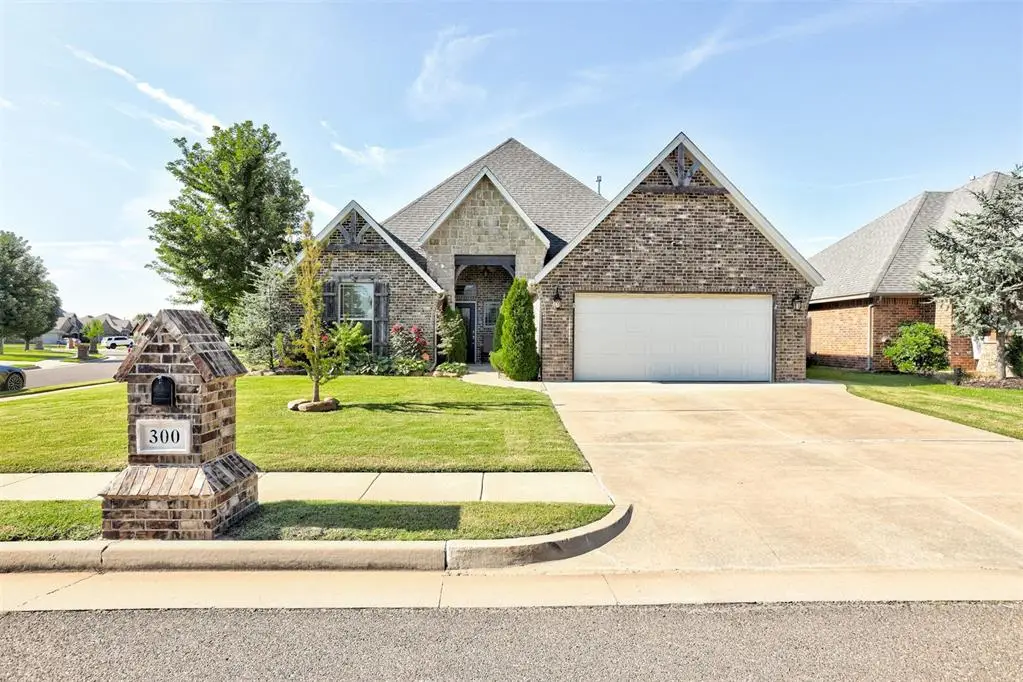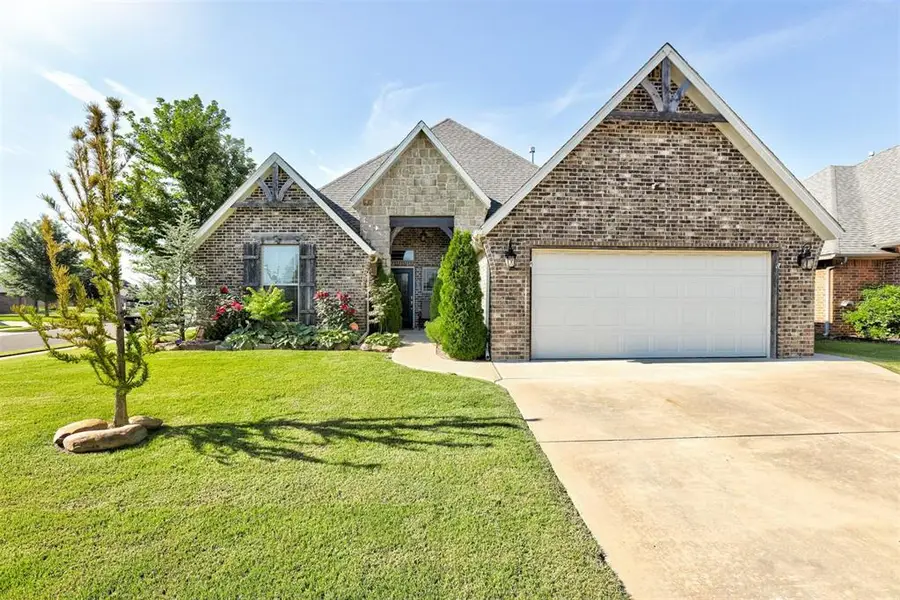300 SW 171st Street, Oklahoma City, OK 73170
Local realty services provided by:Better Homes and Gardens Real Estate The Platinum Collective



Listed by:chip adams
Office:adams family real estate llc.
MLS#:1180415
Source:OK_OKC
300 SW 171st Street,Oklahoma City, OK 73170
$435,000
- 4 Beds
- 4 Baths
- 2,554 sq. ft.
- Single family
- Active
Price summary
- Price:$435,000
- Price per sq. ft.:$170.32
About this home
Welcome to this stunning home in the highly sought-after, family-friendly Talavera neighborhood. This spacious open floor plan features a gourmet kitchen with a large island, bar area, and ample cabinetry—perfect for entertaining. Enjoy natural light pouring in through oversized bay windows that overlook the beautifully landscaped backyard, a generous patio, and a 3-seasons room equipped with motorized screens for year-round comfort. The luxurious master suite offers a spa-like experience with a walk-in shower, jacuzzi tub featuring a large frosted window for natural light and privacy, and an expansive Australian closet . Elevated ceilings throughout the home create an airy, open atmosphere, including the impressive entryway and large upstairs game room—ideal for family fun or hosting guests. A 3-car tandem garage provides plenty of space for vehicles, storage, or a workshop. With thoughtful design, upscale finishes, and community charm, this home truly has it all.
Contact an agent
Home facts
- Year built:2014
- Listing Id #:1180415
- Added:30 day(s) ago
- Updated:August 11, 2025 at 03:09 PM
Rooms and interior
- Bedrooms:4
- Total bathrooms:4
- Full bathrooms:2
- Half bathrooms:2
- Living area:2,554 sq. ft.
Heating and cooling
- Cooling:Central Electric
- Heating:Central Gas
Structure and exterior
- Roof:Composition
- Year built:2014
- Building area:2,554 sq. ft.
- Lot area:0.15 Acres
Schools
- High school:Southmoore HS
- Middle school:Southridge JHS
- Elementary school:Oakridge ES
Utilities
- Water:Public
Finances and disclosures
- Price:$435,000
- Price per sq. ft.:$170.32
New listings near 300 SW 171st Street
- New
 $289,900Active3 beds 2 baths2,135 sq. ft.
$289,900Active3 beds 2 baths2,135 sq. ft.1312 SW 112th Place, Oklahoma City, OK 73170
MLS# 1184069Listed by: CENTURY 21 JUDGE FITE COMPANY - New
 $325,000Active3 beds 2 baths1,550 sq. ft.
$325,000Active3 beds 2 baths1,550 sq. ft.9304 NW 89th Street, Yukon, OK 73099
MLS# 1185285Listed by: EXP REALTY, LLC - New
 $230,000Active3 beds 2 baths1,509 sq. ft.
$230,000Active3 beds 2 baths1,509 sq. ft.7920 NW 82nd Street, Oklahoma City, OK 73132
MLS# 1185597Listed by: SALT REAL ESTATE INC - New
 $1,200,000Active0.93 Acres
$1,200,000Active0.93 Acres1004 NW 79th Street, Oklahoma City, OK 73114
MLS# 1185863Listed by: BLACKSTONE COMMERCIAL PROP ADV - Open Fri, 10am to 7pmNew
 $769,900Active4 beds 3 baths3,381 sq. ft.
$769,900Active4 beds 3 baths3,381 sq. ft.12804 Chateaux Road, Oklahoma City, OK 73142
MLS# 1185867Listed by: METRO FIRST REALTY PROS - New
 $488,840Active5 beds 3 baths2,520 sq. ft.
$488,840Active5 beds 3 baths2,520 sq. ft.9317 NW 115th Terrace, Yukon, OK 73099
MLS# 1185881Listed by: PREMIUM PROP, LLC - New
 $239,000Active3 beds 2 baths1,848 sq. ft.
$239,000Active3 beds 2 baths1,848 sq. ft.10216 Eastlake Drive, Oklahoma City, OK 73162
MLS# 1185169Listed by: CLEATON & ASSOC, INC - Open Sun, 2 to 4pmNew
 $399,900Active3 beds 4 baths2,690 sq. ft.
$399,900Active3 beds 4 baths2,690 sq. ft.9641 Nawassa Drive, Oklahoma City, OK 73130
MLS# 1185625Listed by: CHAMBERLAIN REALTY LLC - New
 $199,900Active1.86 Acres
$199,900Active1.86 Acres11925 SE 74th Street, Oklahoma City, OK 73150
MLS# 1185635Listed by: REAL BROKER LLC - New
 $499,000Active3 beds 3 baths2,838 sq. ft.
$499,000Active3 beds 3 baths2,838 sq. ft.9213 NW 85th Street, Yukon, OK 73099
MLS# 1185662Listed by: SAGE SOTHEBY'S REALTY
