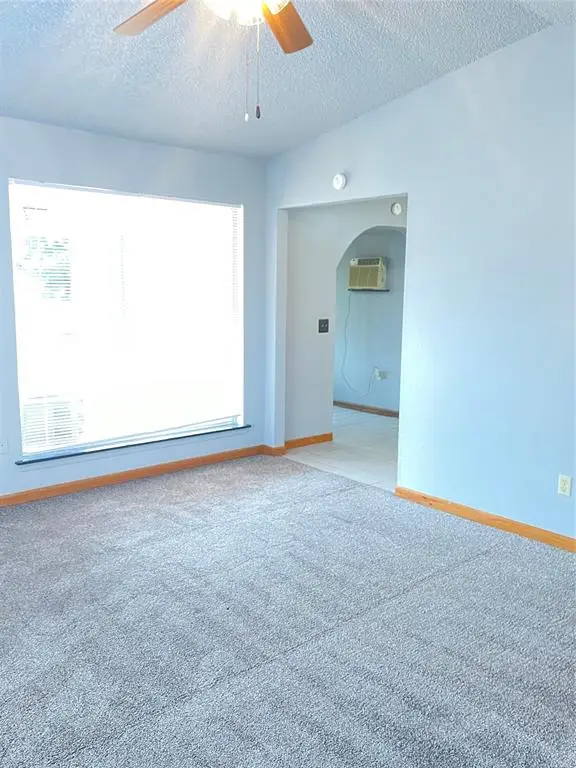301 Kendra Drive, Oklahoma City, OK 73110
Local realty services provided by:Better Homes and Gardens Real Estate Paramount



Listed by:shawna parker
Office:capital real estate llc.
MLS#:1180122
Source:OK_OKC
301 Kendra Drive,Oklahoma City, OK 73110
$87,500
- 1 Beds
- 1 Baths
- 791 sq. ft.
- Townhouse
- Pending
Price summary
- Price:$87,500
- Price per sq. ft.:$110.62
About this home
Modern Charm Meets Everyday Elegance
Welcome to 301 Kendra Drive, nestled in the heart of North Oaks Add #2—just minutes from Tinker AFB. This thoughtfully updated 1 bed, 1 bath residence blends contemporary design and warm sophistication across its 791 square feet.
Interior Highlights:
The kitchen radiates a sleek, up-to-date aesthetic with energy-efficient LED lighting, a stylish glass backsplash, and natural wood cabinetry that adds warmth and texture.
A flex space off the kitchen serves perfectly as a cozy dining nook or a light-filled study.
The bathroom boasts spa-inspired tranquility, featuring glass tile accents, ambient LED lighting, and a luxurious waterfall-style walk-in shower enclosed with sliding glass doors.
Extras & Amenities:
Dedicated carport parking
Low-maintenance yard on an interior lot
Walking distance to schools, with Carl Albert Middle & High Schools nearby
List Price: $87,500 | Year Built: 1981
This home is perfect for a first-time buyer, frequent flyer at Tinker, or anyone seeking stylish simplicity. Schedule a showing and fall in love with the minimalist elegance of this Midwest City gem!
Contact an agent
Home facts
- Year built:1981
- Listing Id #:1180122
- Added:33 day(s) ago
- Updated:August 08, 2025 at 07:27 AM
Rooms and interior
- Bedrooms:1
- Total bathrooms:1
- Full bathrooms:1
- Living area:791 sq. ft.
Structure and exterior
- Roof:Composition
- Year built:1981
- Building area:791 sq. ft.
- Lot area:0.06 Acres
Schools
- High school:Carl Albert HS
- Middle school:Carl Albert MS
- Elementary school:Steed ES
Finances and disclosures
- Price:$87,500
- Price per sq. ft.:$110.62
New listings near 301 Kendra Drive
- New
 $289,900Active3 beds 2 baths2,135 sq. ft.
$289,900Active3 beds 2 baths2,135 sq. ft.1312 SW 112th Place, Oklahoma City, OK 73170
MLS# 1184069Listed by: CENTURY 21 JUDGE FITE COMPANY - New
 $325,000Active3 beds 2 baths1,550 sq. ft.
$325,000Active3 beds 2 baths1,550 sq. ft.9304 NW 89th Street, Yukon, OK 73099
MLS# 1185285Listed by: EXP REALTY, LLC - New
 $230,000Active3 beds 2 baths1,509 sq. ft.
$230,000Active3 beds 2 baths1,509 sq. ft.7920 NW 82nd Street, Oklahoma City, OK 73132
MLS# 1185597Listed by: SALT REAL ESTATE INC - New
 $1,200,000Active0.93 Acres
$1,200,000Active0.93 Acres1004 NW 79th Street, Oklahoma City, OK 73114
MLS# 1185863Listed by: BLACKSTONE COMMERCIAL PROP ADV - Open Fri, 10am to 7pmNew
 $769,900Active4 beds 3 baths3,381 sq. ft.
$769,900Active4 beds 3 baths3,381 sq. ft.12804 Chateaux Road, Oklahoma City, OK 73142
MLS# 1185867Listed by: METRO FIRST REALTY PROS - New
 $488,840Active5 beds 3 baths2,520 sq. ft.
$488,840Active5 beds 3 baths2,520 sq. ft.9317 NW 115th Terrace, Yukon, OK 73099
MLS# 1185881Listed by: PREMIUM PROP, LLC - New
 $239,000Active3 beds 2 baths1,848 sq. ft.
$239,000Active3 beds 2 baths1,848 sq. ft.10216 Eastlake Drive, Oklahoma City, OK 73162
MLS# 1185169Listed by: CLEATON & ASSOC, INC - Open Sun, 2 to 4pmNew
 $399,900Active3 beds 4 baths2,690 sq. ft.
$399,900Active3 beds 4 baths2,690 sq. ft.9641 Nawassa Drive, Oklahoma City, OK 73130
MLS# 1185625Listed by: CHAMBERLAIN REALTY LLC - New
 $199,900Active1.86 Acres
$199,900Active1.86 Acres11925 SE 74th Street, Oklahoma City, OK 73150
MLS# 1185635Listed by: REAL BROKER LLC - New
 $499,000Active3 beds 3 baths2,838 sq. ft.
$499,000Active3 beds 3 baths2,838 sq. ft.9213 NW 85th Street, Yukon, OK 73099
MLS# 1185662Listed by: SAGE SOTHEBY'S REALTY
