3033 NW 71 Street, Oklahoma City, OK 73116
Local realty services provided by:Better Homes and Gardens Real Estate Paramount
Listed by: terra myers, kim spencer
Office: keller williams central ok ed
MLS#:1200597
Source:OK_OKC
3033 NW 71 Street,Oklahoma City, OK 73116
$199,777
- 2 Beds
- 1 Baths
- 1,251 sq. ft.
- Single family
- Pending
Price summary
- Price:$199,777
- Price per sq. ft.:$159.69
About this home
Charming 1950s home in highly desired area! Prime location just moments from Lake Hefner, Nichols Hills, and Classen Curve with parks and a dog park within walking distance. This move-in-ready home offers timeless character and wonderful updates. Featuring refinished original hardwood floors, fresh interior and exterior paint, and abundant natural light. The spacious living room has tons of windows, a cozy reading nook, and fireplace. Flexible dining area can also serve as a second living space off of the kitchen. The kitchen provides ample counter space and it is open to the dining area. Two generous bedrooms with hardwood floors and spacious closets. The bathroom features a refinished tub and classic white tile. The backyard includes an open patio and fenced yard—perfect for outdoor living. Additional updates include a newer furnace (2020), heat(2016), plumbing updates, main plumbing line(2021), exterior paint (2025), insulation added (2019), ceiling fans, garage door opener with keypad access, and garbage disposal. Attractive curb appeal, a large front porch, and excellent location make this home a standout opportunity!
Contact an agent
Home facts
- Year built:1953
- Listing ID #:1200597
- Added:37 day(s) ago
- Updated:December 18, 2025 at 08:37 AM
Rooms and interior
- Bedrooms:2
- Total bathrooms:1
- Full bathrooms:1
- Living area:1,251 sq. ft.
Heating and cooling
- Cooling:Central Electric
- Heating:Central Gas
Structure and exterior
- Roof:Composition
- Year built:1953
- Building area:1,251 sq. ft.
- Lot area:0.2 Acres
Schools
- High school:John Marshall HS
- Middle school:John Marshall MS
- Elementary school:Nichols Hills ES,West Nichols Hills ES
Utilities
- Water:Public
Finances and disclosures
- Price:$199,777
- Price per sq. ft.:$159.69
New listings near 3033 NW 71 Street
- New
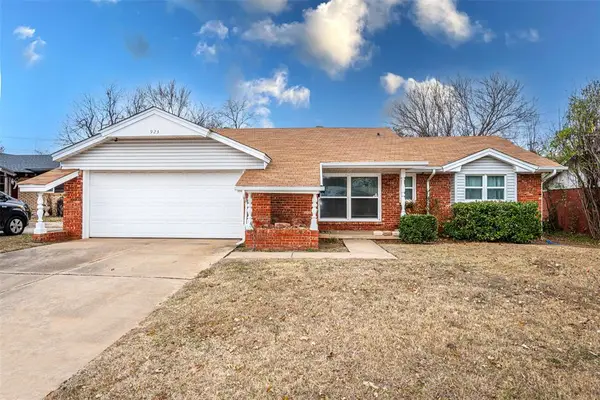 $148,500Active2 beds 2 baths1,064 sq. ft.
$148,500Active2 beds 2 baths1,064 sq. ft.923 Kenilworth Road, Oklahoma City, OK 73114
MLS# 1206572Listed by: KELLER WILLIAMS REALTY ELITE - New
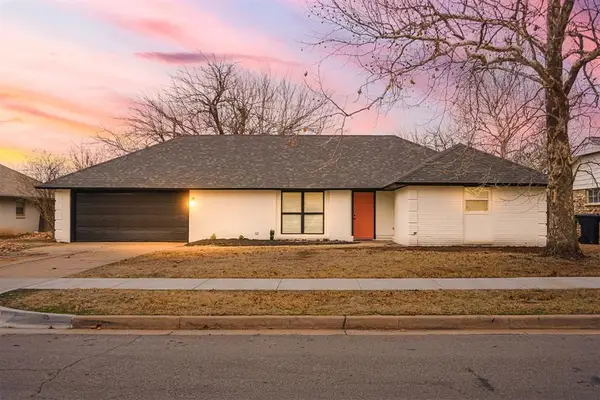 $270,000Active4 beds 2 baths1,746 sq. ft.
$270,000Active4 beds 2 baths1,746 sq. ft.2509 NW 111th Street, Oklahoma City, OK 73120
MLS# 1206617Listed by: BLACK LABEL REALTY - New
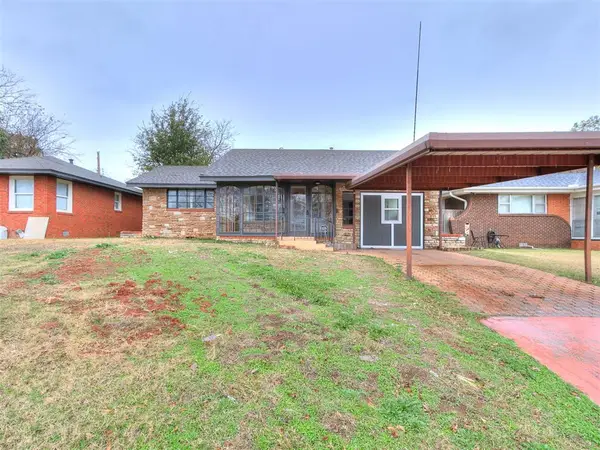 $155,000Active3 beds 1 baths1,148 sq. ft.
$155,000Active3 beds 1 baths1,148 sq. ft.2601 SW 49th Street, Oklahoma City, OK 73119
MLS# 1206619Listed by: SPARK PROPERTIES GROUP - New
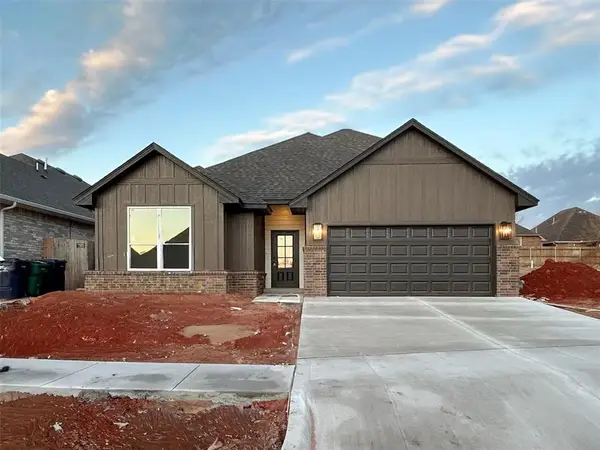 $405,900Active3 beds 2 baths2,175 sq. ft.
$405,900Active3 beds 2 baths2,175 sq. ft.16225 Whistle Creek Boulevard, Edmond, OK 73013
MLS# 1206625Listed by: AUTHENTIC REAL ESTATE GROUP - New
 $465,000Active5 beds 3 baths2,574 sq. ft.
$465,000Active5 beds 3 baths2,574 sq. ft.9125 NW 118th Street, Yukon, OK 73099
MLS# 1206568Listed by: EPIQUE REALTY - New
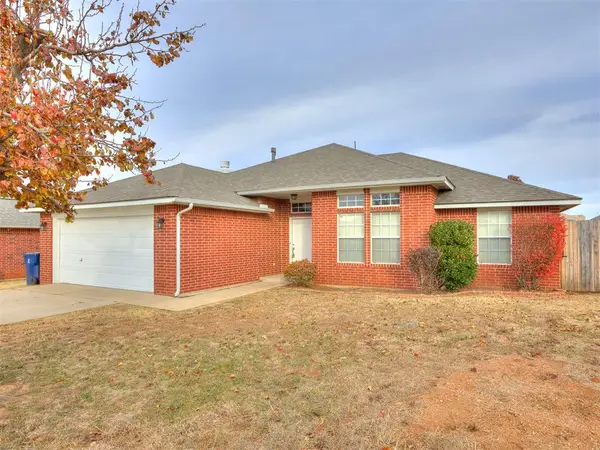 $225,000Active3 beds 2 baths1,712 sq. ft.
$225,000Active3 beds 2 baths1,712 sq. ft.5109 SE 81st Street, Oklahoma City, OK 73135
MLS# 1206592Listed by: MK PARTNERS INC - New
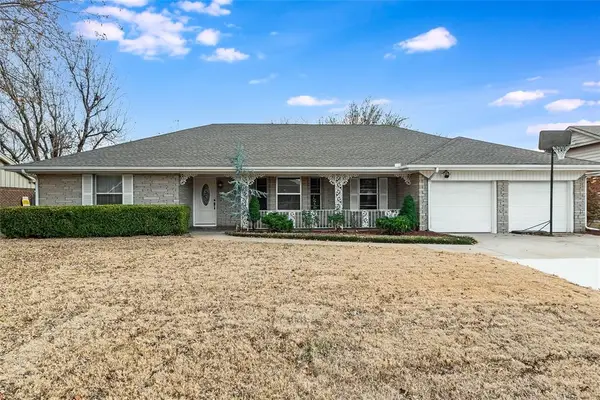 $349,000Active3 beds 2 baths2,112 sq. ft.
$349,000Active3 beds 2 baths2,112 sq. ft.3520 NW 42nd Street, Oklahoma City, OK 73112
MLS# 1205951Listed by: EPIQUE REALTY - New
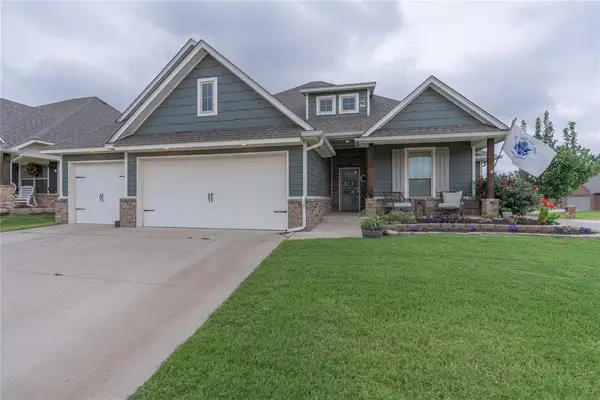 $369,999Active4 beds 3 baths2,300 sq. ft.
$369,999Active4 beds 3 baths2,300 sq. ft.701 Cassandra Lane, Yukon, OK 73099
MLS# 1206536Listed by: LRE REALTY LLC - New
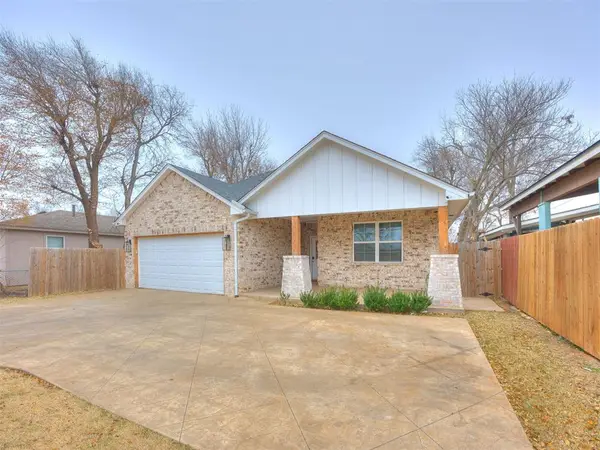 $289,000Active3 beds 2 baths1,645 sq. ft.
$289,000Active3 beds 2 baths1,645 sq. ft.4404 S Agnew Avenue, Oklahoma City, OK 73119
MLS# 1205668Listed by: HEATHER & COMPANY REALTY GROUP - New
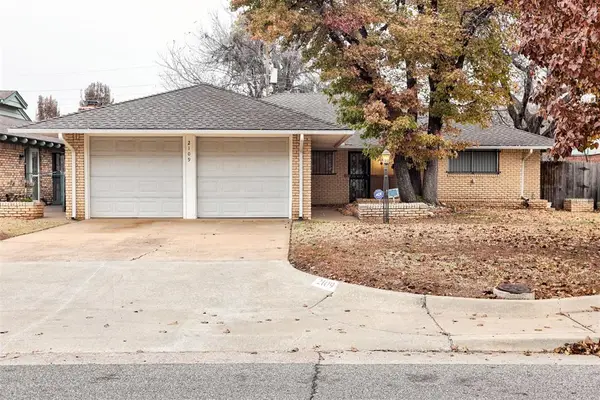 $240,000Active3 beds 2 baths1,574 sq. ft.
$240,000Active3 beds 2 baths1,574 sq. ft.2109 NW 43rd Street, Oklahoma City, OK 73112
MLS# 1206533Listed by: ADAMS FAMILY REAL ESTATE LLC
