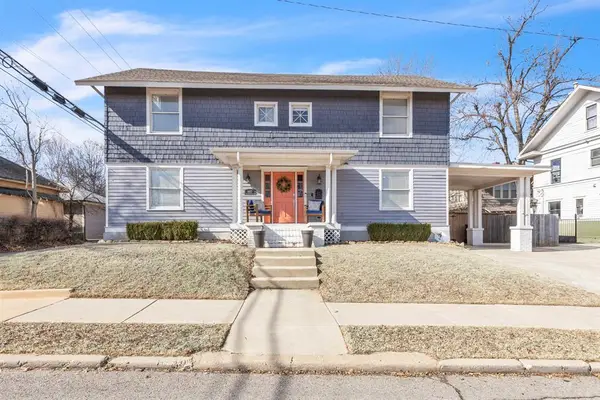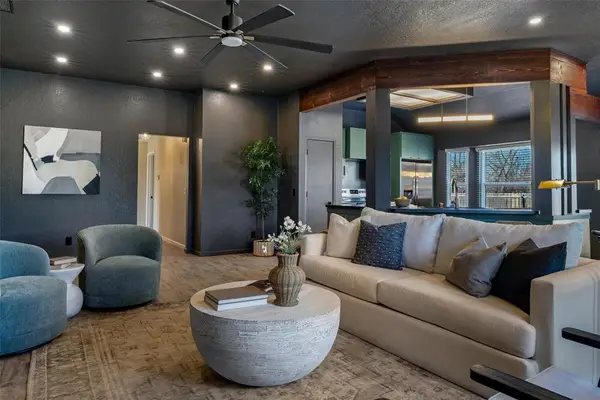3037 W Wilshire Boulevard, Oklahoma City, OK 73116
Local realty services provided by:Better Homes and Gardens Real Estate Paramount
Listed by: kaci kaiser
Office: solas real estate llc.
MLS#:1197452
Source:OK_OKC
3037 W Wilshire Boulevard,Oklahoma City, OK 73116
$157,500
- 2 Beds
- 3 Baths
- 1,374 sq. ft.
- Townhouse
- Active
Price summary
- Price:$157,500
- Price per sq. ft.:$114.63
About this home
Discover the epitome of convenience and comfort in this fantastic townhome located in one of Oklahoma City's most coveted areas boasting NO HOA fees. This delightful 2-bedroom, 2.5-bathroom residence is perfectly situated just moments away from an array of shopping, dining, and outdoor activities, ensuring a lifestyle of convenience and leisure. As you step inside, you'll be greeted by an inviting open-concept layout that seamlessly connects the kitchen, dining room, and living area. The well-appointed kitchen features elegant granite countertops, offering both functionality and style. The first floor boasts newer Luxury Vinyl Plank (LVP) flooring, providing durability and ease of maintenance. Also, there's a convenient powder bathroom on this level, ideal for guests. Upstairs, you'll discover two generously-sized bedrooms with brand new carpet, each complete with its own ensuite bathroom and spacious closets. Whether it's a peaceful retreat or a space for guests, these bedrooms offer both privacy and comfort. Outside, a charming courtyard awaits your personal touches, ready to be transformed into your very own urban oasis. It's the perfect space for alfresco dining, gardening, or simply unwinding in the open air. Parking is a breeze with two dedicated spots conveniently located out front. Additionally, there's potential for a third parking spot in the rear alley area, providing flexibility for your lifestyle needs. This townhome's location is second to none, with proximity to the prestigious Nichols Hills, popular spots like Starbucks and Sprouts, and the picturesque Lake Hefner, just a short walk or bike ride away. Don't miss this opportunity to own a piece of comfort and convenience in the heart of OKC. Schedule your showing today and make this charming townhome your new address!
Contact an agent
Home facts
- Year built:1974
- Listing ID #:1197452
- Added:113 day(s) ago
- Updated:February 14, 2026 at 01:38 PM
Rooms and interior
- Bedrooms:2
- Total bathrooms:3
- Full bathrooms:2
- Half bathrooms:1
- Living area:1,374 sq. ft.
Heating and cooling
- Cooling:Central Electric
- Heating:Central Gas
Structure and exterior
- Year built:1974
- Building area:1,374 sq. ft.
- Lot area:0.06 Acres
Schools
- High school:John Marshall HS
- Middle school:John Marshall MS
- Elementary school:Ridgeview ES
Utilities
- Water:Public
Finances and disclosures
- Price:$157,500
- Price per sq. ft.:$114.63
New listings near 3037 W Wilshire Boulevard
- Open Sun, 2 to 4pmNew
 $685,000Active4 beds 4 baths2,816 sq. ft.
$685,000Active4 beds 4 baths2,816 sq. ft.1917 N Shartel Avenue, Oklahoma City, OK 73103
MLS# 1214087Listed by: ENGEL & VOELKERS EDMOND - New
 $198,000Active3 beds 2 baths2,100 sq. ft.
$198,000Active3 beds 2 baths2,100 sq. ft.5013 NE 38th Street, Oklahoma City, OK 73121
MLS# 1214353Listed by: THUNDER TEAM REALTY - New
 $799,000Active-- beds -- baths4,000 sq. ft.
$799,000Active-- beds -- baths4,000 sq. ft.324 NW 24th Street, Oklahoma City, OK 73103
MLS# 1213814Listed by: THE PROPERTY CENTER LLC - New
 $489,900Active5 beds 4 baths2,959 sq. ft.
$489,900Active5 beds 4 baths2,959 sq. ft.19900 Thornhaven Drive, Edmond, OK 73012
MLS# 1214181Listed by: WHITTINGTON REALTY LLC - New
 $29,750Active0.08 Acres
$29,750Active0.08 Acres625 SE 14th Street, Oklahoma City, OK 73129
MLS# 1214364Listed by: DEAN LEMONS & ASSOCIATES - New
 $29,750Active0.08 Acres
$29,750Active0.08 Acres940 SE 14th Street, Oklahoma City, OK 73129
MLS# 1214366Listed by: DEAN LEMONS & ASSOCIATES - New
 $29,750Active0.08 Acres
$29,750Active0.08 Acres0643 SE 14th Street, Oklahoma City, OK 73129
MLS# 1214367Listed by: DEAN LEMONS & ASSOCIATES - New
 $349,900Active4 beds 2 baths1,852 sq. ft.
$349,900Active4 beds 2 baths1,852 sq. ft.4104 Palmetto Trail, Oklahoma City, OK 73179
MLS# 1214296Listed by: FLOTILLA REAL ESTATE PARTNERS - New
 $330,000Active4 beds 2 baths2,000 sq. ft.
$330,000Active4 beds 2 baths2,000 sq. ft.9032 NW 79th Terrace, Yukon, OK 73099
MLS# 1214363Listed by: SOLD U REAL ESTATE LLC - Open Sat, 11am to 1pmNew
 $270,000Active3 beds 2 baths1,749 sq. ft.
$270,000Active3 beds 2 baths1,749 sq. ft.17013 Applebrook Drive, Edmond, OK 73012
MLS# 1187359Listed by: RE/MAX PREFERRED

