3101 NW 70th Street, Oklahoma City, OK 73116
Local realty services provided by:Better Homes and Gardens Real Estate Paramount
Listed by:susan citty
Office:re/max first
MLS#:1186635
Source:OK_OKC
3101 NW 70th Street,Oklahoma City, OK 73116
$308,000
- 2 Beds
- 2 Baths
- 1,797 sq. ft.
- Single family
- Active
Price summary
- Price:$308,000
- Price per sq. ft.:$171.4
About this home
REMODELED in 2022 including new electrical, interior paint, flooring, lighting, window and window treatment, kitchen quartz countertops, cabinets and stainless steel appliances, master bath with walk-in shower, HVAC, exterior paint, and gutters! You won't believe this fabulous 2 bedroom, 2 bath, 2 living room, 2 dining area home! One living room could be another bedroom, office, etc. The large formal dining room could be repurposed for living area, etc. The remodeled primary bathroom is a dream with walk-in shower and double sinks. The 2nd full bath is the perfect vintage vibe! Lots of closet space! The OVERSIZED 2 car garage provides ample room for storage, shop area, etc. Then there's the large lot with tons of yard space.... plenty of room to fence for outdoor living! This little gem won't last long! Close access to Hefner Parkway, medical, shopping, restaurants, parks, etc. TV in front living room, refrigerator, washer and dryer can remain with the property.
Contact an agent
Home facts
- Year built:1956
- Listing ID #:1186635
- Added:47 day(s) ago
- Updated:October 07, 2025 at 05:05 PM
Rooms and interior
- Bedrooms:2
- Total bathrooms:2
- Full bathrooms:2
- Living area:1,797 sq. ft.
Heating and cooling
- Cooling:Central Electric
- Heating:Central Gas
Structure and exterior
- Roof:Composition
- Year built:1956
- Building area:1,797 sq. ft.
- Lot area:0.26 Acres
Schools
- High school:John Marshall HS
- Middle school:John Marshall MS
- Elementary school:Nichols Hills ES
Utilities
- Water:Public
Finances and disclosures
- Price:$308,000
- Price per sq. ft.:$171.4
New listings near 3101 NW 70th Street
- New
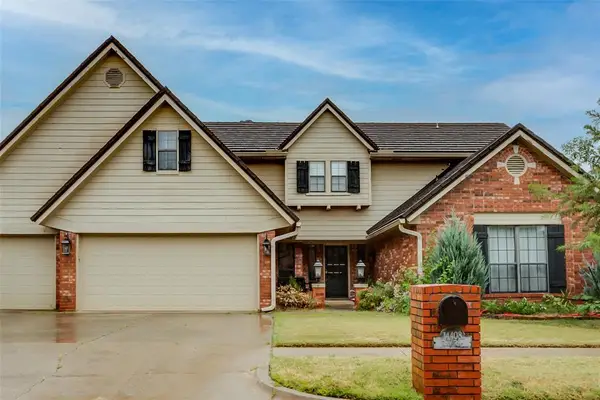 $405,000Active4 beds 3 baths3,461 sq. ft.
$405,000Active4 beds 3 baths3,461 sq. ft.14408 Pony Road, Oklahoma City, OK 73134
MLS# 1187774Listed by: ERA COURTYARD REAL ESTATE - New
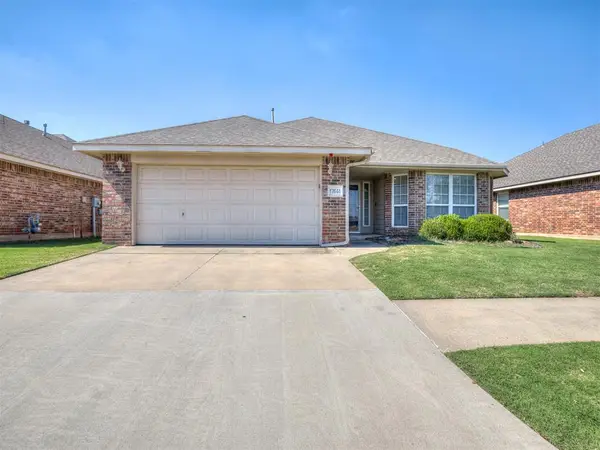 $240,000Active3 beds 2 baths1,634 sq. ft.
$240,000Active3 beds 2 baths1,634 sq. ft.17641 Cobalt Avenue, Edmond, OK 73012
MLS# 1194820Listed by: EXP REALTY LLC BO - New
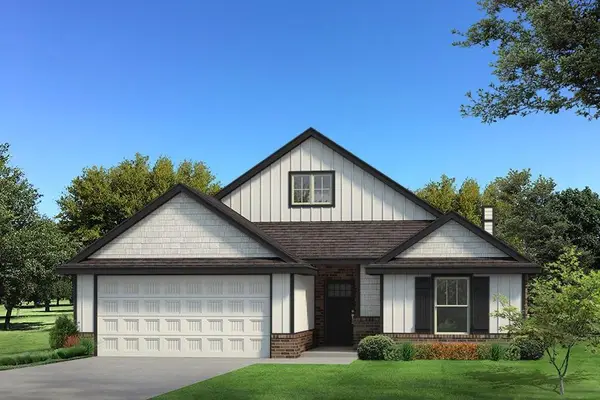 $351,540Active3 beds 2 baths1,750 sq. ft.
$351,540Active3 beds 2 baths1,750 sq. ft.3216 Perch Drive, Yukon, OK 73099
MLS# 1194851Listed by: PREMIUM PROP, LLC  $205,999Pending2 beds 3 baths1,025 sq. ft.
$205,999Pending2 beds 3 baths1,025 sq. ft.3224 NW 147th Terrace, Oklahoma City, OK 73134
MLS# 1194842Listed by: COPPER CREEK REAL ESTATE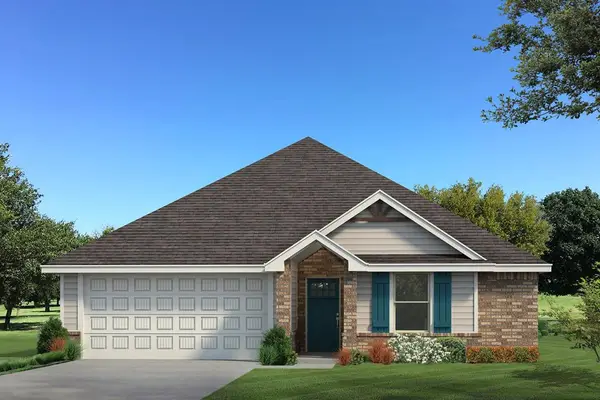 $262,990Pending3 beds 2 baths1,200 sq. ft.
$262,990Pending3 beds 2 baths1,200 sq. ft.8716 Poppey Place, Yukon, OK 73099
MLS# 1194828Listed by: PREMIUM PROP, LLC- New
 $549,900Active5 beds 4 baths3,236 sq. ft.
$549,900Active5 beds 4 baths3,236 sq. ft.612 Glenridge Drive, Edmond, OK 73013
MLS# 1189751Listed by: METRO FIRST REALTY - New
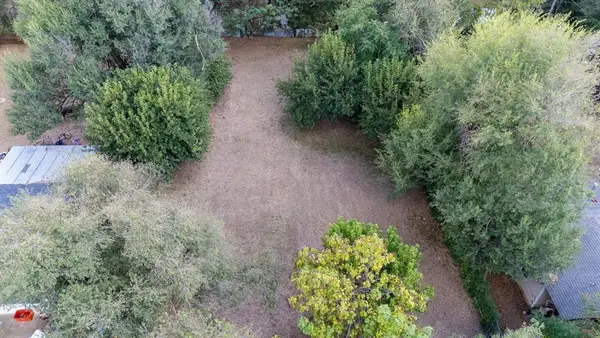 $30,000Active0.24 Acres
$30,000Active0.24 Acres2312 SE 12th Street, Oklahoma City, OK 73129
MLS# 1193668Listed by: LRE REALTY LLC - New
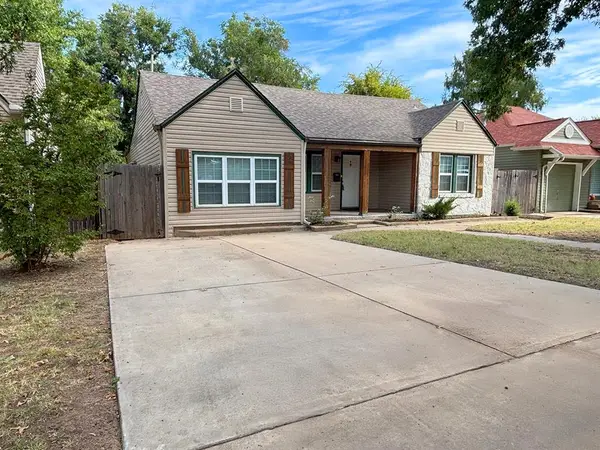 $289,500Active3 beds 2 baths1,391 sq. ft.
$289,500Active3 beds 2 baths1,391 sq. ft.531 NW Nw 48th Street Street, Oklahoma City, OK 73118
MLS# 1194425Listed by: MCGRAW REALTORS (BO) - New
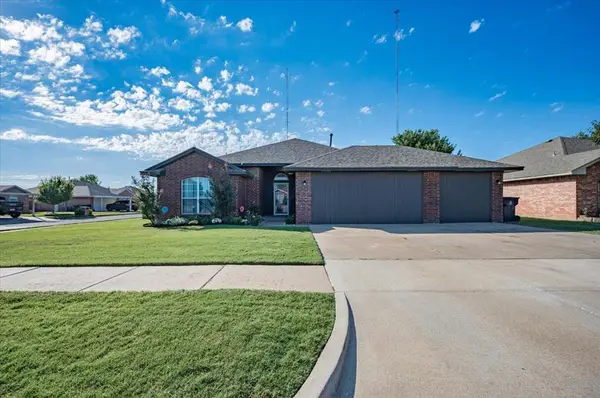 $242,000Active3 beds 2 baths1,615 sq. ft.
$242,000Active3 beds 2 baths1,615 sq. ft.2924 SE 96th Street, Oklahoma City, OK 73160
MLS# 1194647Listed by: REAL BROKER LLC - New
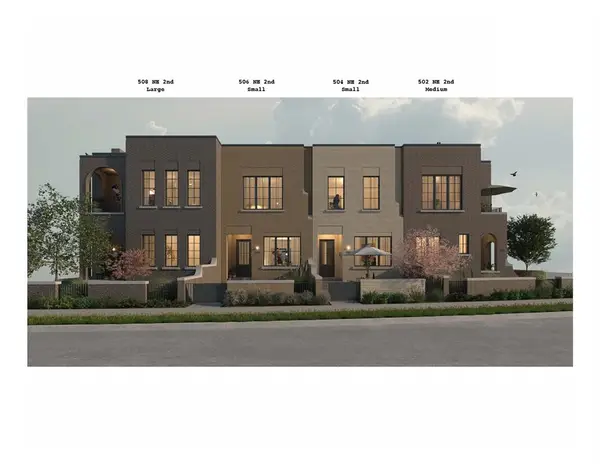 $595,000Active2 beds 3 baths1,887 sq. ft.
$595,000Active2 beds 3 baths1,887 sq. ft.504 NE 2nd Street, Oklahoma City, OK 73104
MLS# 1194738Listed by: FIRST SOURCE REAL ESTATE INC.
