311 NW 26th Street, Oklahoma City, OK 73103
Local realty services provided by:Better Homes and Gardens Real Estate Paramount
Listed by: gary caplinger
Office: verbode
MLS#:1186310
Source:OK_OKC
311 NW 26th Street,Oklahoma City, OK 73103
$285,000
- 2 Beds
- 1 Baths
- 1,232 sq. ft.
- Single family
- Pending
Price summary
- Price:$285,000
- Price per sq. ft.:$231.33
About this home
Located blocks from top parks and entertainment districts, you will find the most adorable modern take on a craftsman bungalow. If you prefer a newer construction home but love the charm and access of an incredible historic neighborhood, like Jefferson Park, this is for you! The curb appeal is top-notch, with a baby blue accented exterior and stark white details. The stately brick columns stacked with battered piers set the architectural expectation and protect the cozy, covered front porch. In true bungalow style, the main living area opens conveniently into a nicely sized dining area, currently functioning as a home office. The wood trim details and flooring feel rich and warm. The kitchen is well oversized with three full walls of cabinet and counter space. The butcher block counters and decorative backsplash tile feel both functional and appropriate. Attractive and modern stainless steel appliances include a GE gas stove and microwave, Whirlpool refrigerator, and a Bosch dishwasher. The multi-use room off of the kitchen is currently functioning as a bright and attractive dining area surrounded by windows promoting natural light, as well as an area for laundry service. The primary bedroom is oversized and sits quietly at the back of the home. The main bathroom has been fully renovated with designer finishes to include a dual vanity, tons of storage, marble flooring, a modern toilet and a gorgeous tub-shower combo. The second bedroom, functioning currently as a study, is loaded with charm. Just outside, you'll find a fully functional garage with plenty of room for one car and tons of additional storage. The backyard and patio are spacious and provide some shade from the western sun. Goodholm Park, with play areas, tennis courts, and more, is less than a block away, while Sparrow Park is also nearby. The Paseo Arts District and Uptown 23rd are just three blocks down. So, if older homes aren't your thing, but urban living is, then we have the perfect place for you!
Contact an agent
Home facts
- Year built:2009
- Listing ID #:1186310
- Added:141 day(s) ago
- Updated:January 08, 2026 at 08:34 AM
Rooms and interior
- Bedrooms:2
- Total bathrooms:1
- Full bathrooms:1
- Living area:1,232 sq. ft.
Heating and cooling
- Cooling:Central Electric
- Heating:Central Gas
Structure and exterior
- Roof:Composition
- Year built:2009
- Building area:1,232 sq. ft.
- Lot area:0.14 Acres
Schools
- High school:Douglass HS
- Middle school:Moon MS
- Elementary school:Wilson ES
Utilities
- Water:Public
Finances and disclosures
- Price:$285,000
- Price per sq. ft.:$231.33
New listings near 311 NW 26th Street
- New
 $539,900Active4 beds 4 baths2,913 sq. ft.
$539,900Active4 beds 4 baths2,913 sq. ft.15104 Jasper Court, Edmond, OK 73013
MLS# 1208683Listed by: SALT REAL ESTATE INC - New
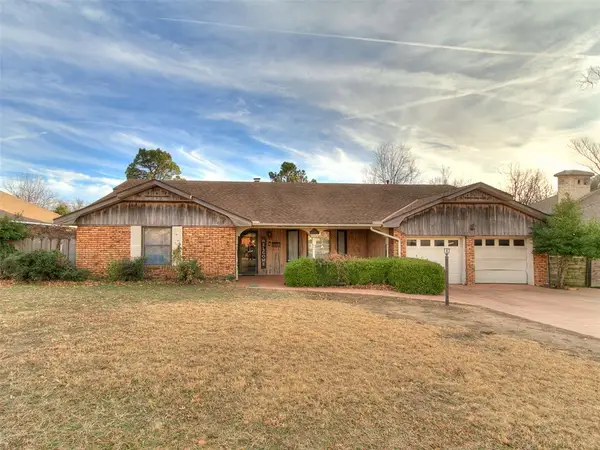 $270,000Active4 beds 3 baths2,196 sq. ft.
$270,000Active4 beds 3 baths2,196 sq. ft.4508 NW 32nd Place, Oklahoma City, OK 73122
MLS# 1208645Listed by: EXP REALTY, LLC - New
 $380,000Active3 beds 3 baths2,102 sq. ft.
$380,000Active3 beds 3 baths2,102 sq. ft.3925 NW 166th Terrace, Edmond, OK 73012
MLS# 1208673Listed by: LIME REALTY - New
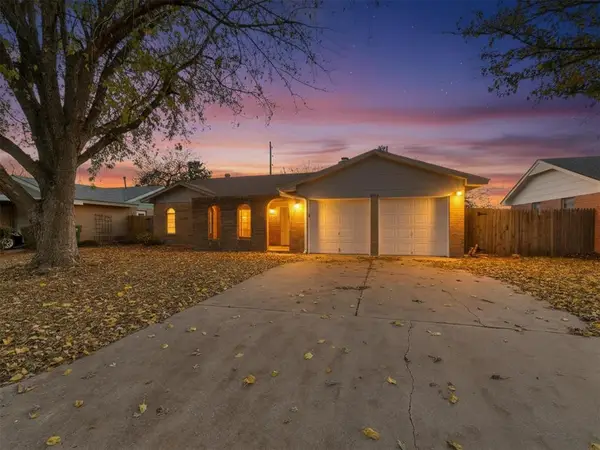 $215,000Active3 beds 2 baths1,300 sq. ft.
$215,000Active3 beds 2 baths1,300 sq. ft.2808 SW 88th Street, Oklahoma City, OK 73159
MLS# 1208675Listed by: LIME REALTY - New
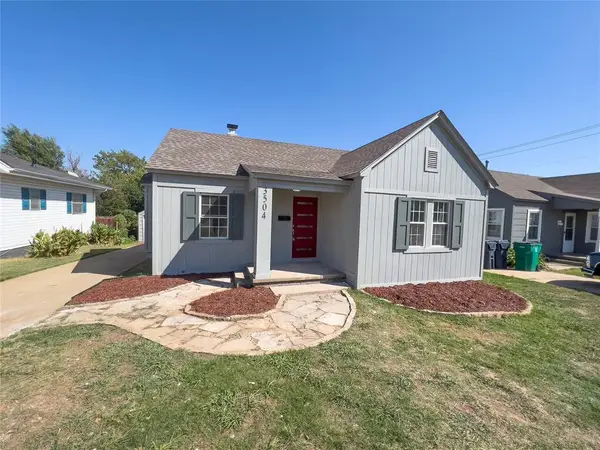 $190,000Active3 beds 2 baths1,008 sq. ft.
$190,000Active3 beds 2 baths1,008 sq. ft.3504 N Westmont Street, Oklahoma City, OK 73118
MLS# 1207857Listed by: LIME REALTY - New
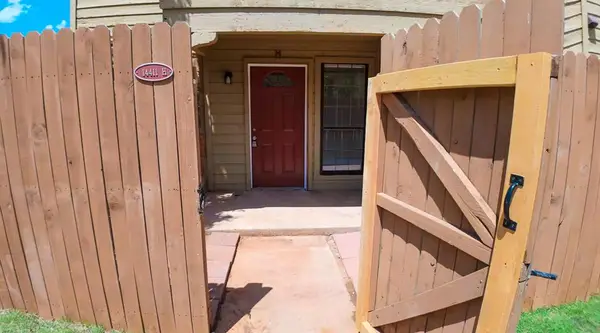 $190,000Active2 beds 3 baths1,210 sq. ft.
$190,000Active2 beds 3 baths1,210 sq. ft.14411 N Pennsylvania Avenue #10H, Oklahoma City, OK 73134
MLS# 1207865Listed by: LIME REALTY - New
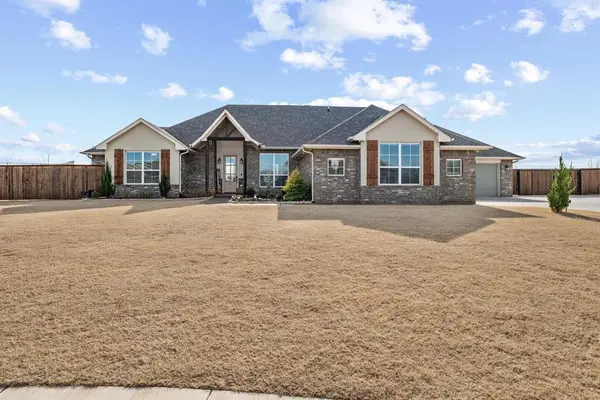 $465,000Active4 beds 3 baths2,445 sq. ft.
$465,000Active4 beds 3 baths2,445 sq. ft.9416 SW 48th Terrace, Oklahoma City, OK 73179
MLS# 1208430Listed by: KELLER WILLIAMS CENTRAL OK ED - New
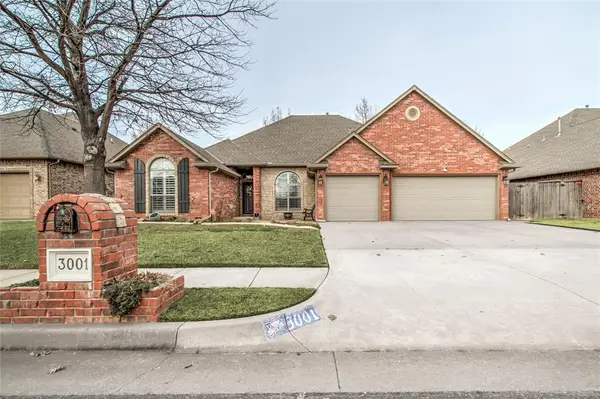 $385,000Active3 beds 2 baths2,063 sq. ft.
$385,000Active3 beds 2 baths2,063 sq. ft.3001 SW 137th Street, Oklahoma City, OK 73170
MLS# 1208611Listed by: NORTHMAN GROUP - New
 $335,000Active3 beds 2 baths1,874 sq. ft.
$335,000Active3 beds 2 baths1,874 sq. ft.2381 NW 191st Court, Edmond, OK 73012
MLS# 1208658Listed by: HOMESTEAD + CO - New
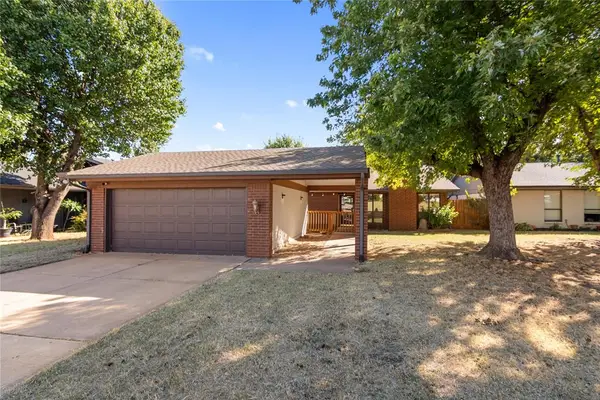 $227,000Active3 beds 2 baths1,616 sq. ft.
$227,000Active3 beds 2 baths1,616 sq. ft.12424 Fox Run Drive, Oklahoma City, OK 73142
MLS# 1208661Listed by: ERA COURTYARD REAL ESTATE
