3112 SW 106th Street, Oklahoma City, OK 73170
Local realty services provided by:Better Homes and Gardens Real Estate The Platinum Collective
Listed by:cindi davison
Office:mk partners inc
MLS#:1192862
Source:OK_OKC
3112 SW 106th Street,Oklahoma City, OK 73170
$389,000
- 3 Beds
- 3 Baths
- 2,336 sq. ft.
- Single family
- Pending
Upcoming open houses
- Tue, Sep 3006:00 pm - 07:00 pm
Price summary
- Price:$389,000
- Price per sq. ft.:$166.52
About this home
3 Bedrooms + Office with Gunite Pool & Outdoor Oasis! This stunning home offers 3 bedrooms, an office, 2 full bathrooms, and a half bath with thoughtful upgrades throughout. Step outside to your private retreat featuring a sparkling gunite pool with lounging edge, bubbler, and new tile/caulking (2025), plus an oversized covered patio perfect for entertaining year-round. Meticulous mature landscaping. Sprinklers in both front and back yards.
Inside, you’ll find hand-scraped wood floors in the office, formal dining room, and hall leading to the primary suite, along with custom woodwork floor-to-ceiling shelving. The primary suite is a true retreat with a spa-like shower and an oversized walk-in closet. The kitchen boasts granite countertops, a stainless steel convection oven & cooktop, a Bosch dishwasher and a massive walk-in pantry with floor to ceiling shelving.
This home also features an updated alarm panel with wired smoke detectors (Feb 2024) for added peace of mind.
Major improvements include a new roof and gutters (2024), fresh exterior paint with replaced soffit and fascia (2024), storm doors (2024), a Lennox HVAC (2020), and a beautifully renovated primary bath (2018).
With modern updates, timeless character, and a backyard oasis, this home is truly move-in ready.
Contact an agent
Home facts
- Year built:1998
- Listing ID #:1192862
- Added:4 day(s) ago
- Updated:September 30, 2025 at 03:07 AM
Rooms and interior
- Bedrooms:3
- Total bathrooms:3
- Full bathrooms:2
- Half bathrooms:1
- Living area:2,336 sq. ft.
Heating and cooling
- Cooling:Central Electric
- Heating:Central Gas
Structure and exterior
- Roof:Composition
- Year built:1998
- Building area:2,336 sq. ft.
- Lot area:0.25 Acres
Schools
- High school:Westmoore HS
- Middle school:Brink JHS
- Elementary school:Fisher ES
Finances and disclosures
- Price:$389,000
- Price per sq. ft.:$166.52
New listings near 3112 SW 106th Street
- New
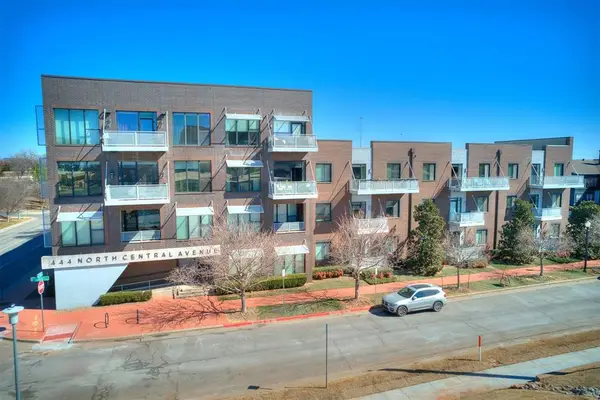 $267,000Active2 beds 2 baths1,082 sq. ft.
$267,000Active2 beds 2 baths1,082 sq. ft.444 N Central Avenue #110, Oklahoma City, OK 73104
MLS# 1193706Listed by: COLDWELL BANKER SELECT - New
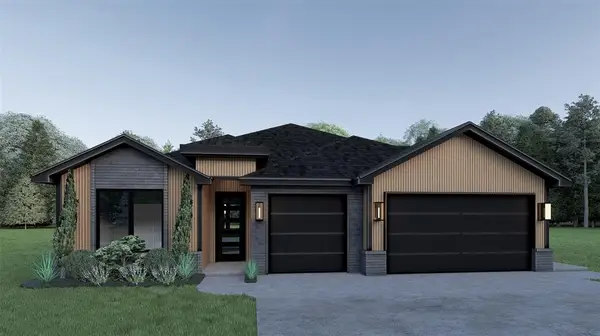 $419,900Active2 beds 4 baths2,115 sq. ft.
$419,900Active2 beds 4 baths2,115 sq. ft.15700 Siloa Avenue, Edmond, OK 73013
MLS# 1193396Listed by: CHINOWTH & COHEN - New
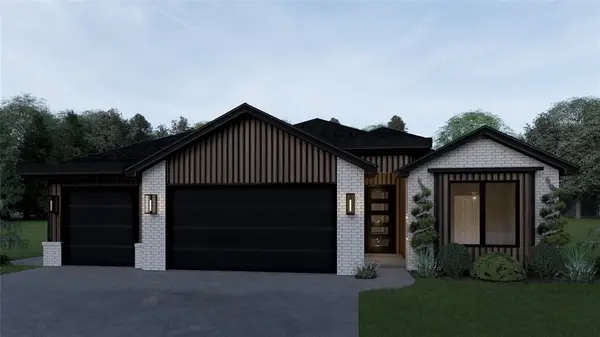 $429,900Active4 beds 2 baths2,174 sq. ft.
$429,900Active4 beds 2 baths2,174 sq. ft.15612 Siloa Avenue, Edmond, OK 73013
MLS# 1193397Listed by: CHINOWTH & COHEN - New
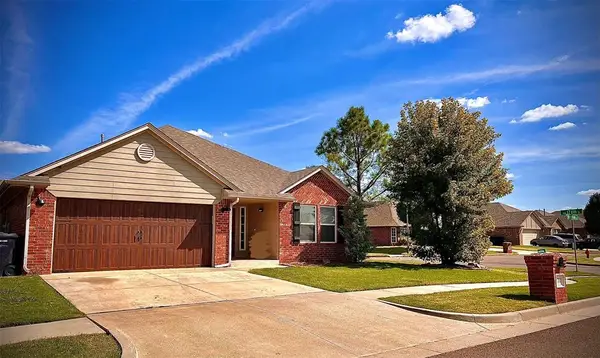 $325,000Active3 beds 2 baths1,844 sq. ft.
$325,000Active3 beds 2 baths1,844 sq. ft.17700 Black Hawk Circle, Edmond, OK 73012
MLS# 1193714Listed by: METRO FIRST REALTY - New
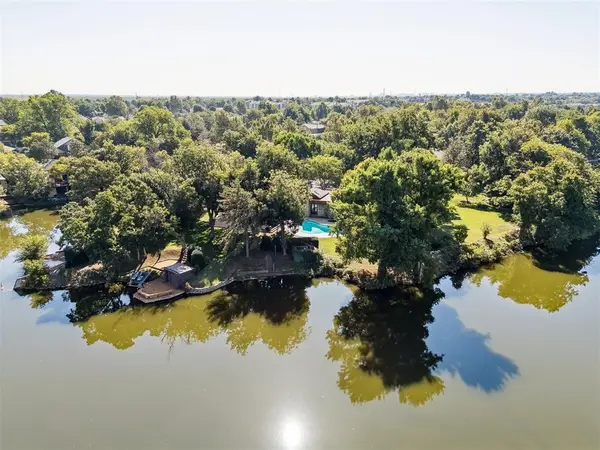 $250,000Active0.72 Acres
$250,000Active0.72 Acres11201 Blue Stem Drive, Oklahoma City, OK 73162
MLS# 1193724Listed by: KELLER WILLIAMS REALTY ELITE - New
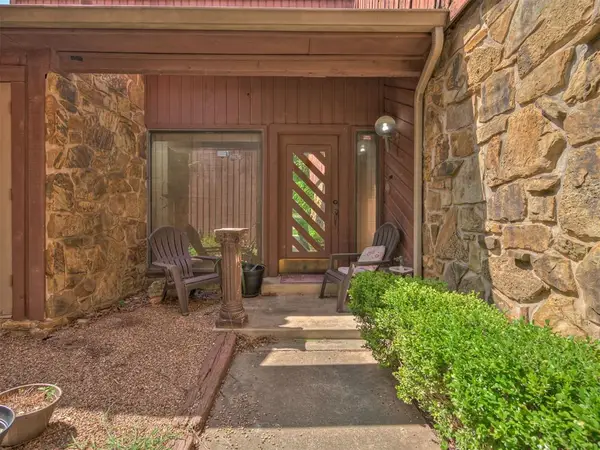 $350,000Active3 beds 3 baths2,377 sq. ft.
$350,000Active3 beds 3 baths2,377 sq. ft.3142 Rock Ridge Place, Oklahoma City, OK 73120
MLS# 1193678Listed by: EXP REALTY, LLC - New
 $499,900Active4 beds 3 baths3,139 sq. ft.
$499,900Active4 beds 3 baths3,139 sq. ft.2809 SW 136 Street, Oklahoma City, OK 73170
MLS# 1193721Listed by: KW SUMMIT - New
 $145,000Active2 beds 1 baths877 sq. ft.
$145,000Active2 beds 1 baths877 sq. ft.3817 S Nw 29th Street, Oklahoma City, OK 73107
MLS# 1193723Listed by: METRO BROKERS OF OKLAHOMA - New
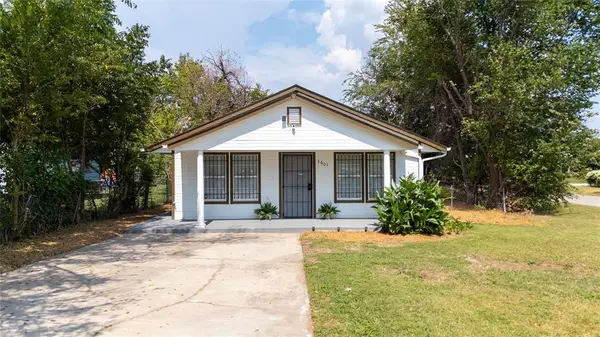 $175,000Active4 beds 2 baths1,248 sq. ft.
$175,000Active4 beds 2 baths1,248 sq. ft.3601 SW 41st Street, Oklahoma City, OK 73119
MLS# 1193712Listed by: THE BROWN GROUP - New
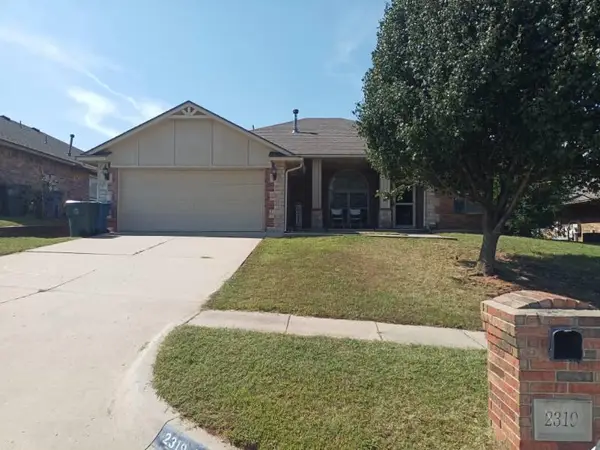 $267,500Active4 beds 2 baths1,780 sq. ft.
$267,500Active4 beds 2 baths1,780 sq. ft.2319 Shell Drive, Oklahoma City, OK 73130
MLS# 1192763Listed by: H&W REALTY BRANCH
