3125 Rosewood Lane, Oklahoma City, OK 73120
Local realty services provided by:Better Homes and Gardens Real Estate Paramount
Listed by: brigett foster
Office: re/max first
MLS#:1195943
Source:OK_OKC
3125 Rosewood Lane,Oklahoma City, OK 73120
$434,000
- 3 Beds
- 3 Baths
- 2,455 sq. ft.
- Single family
- Pending
Price summary
- Price:$434,000
- Price per sq. ft.:$176.78
About this home
Beautiful one level home in coveted Quail Creek 3 bed | 2.5 Bath | 2455 sf on peaceful street, idyllic area. Note the leaded window accents, large windows and gorgeous custom made plantation shutters throughout. Large front room with vaulted ceilings centered around cozy fireplace and connected with formal dining room perfect for entertaining. Kitchen has granite countertops, under mount crushed granite sink, stainless double oven & dishwasher and Jenn Air electric stove. Breakfast room w/ built in & canned lighting. Primary bedroom has large en suite bathroom with dual sink, granite countertops, soaking bath, separate shower and huge walk in closet. Two additional bedrooms share another full bathroom. Second living area with wet bar could double as a study and additional powder bath in hall. Plenty of parking w/ circle drive, 2 car garage and Family Safe* ABOVE ground storm shelter. Sprinkler system front and back. Great location near Quail Creek Elementary, wonderful neighborhood and community with optional but very active and fun HOA. Don't miss this one!!
Contact an agent
Home facts
- Year built:1984
- Listing ID #:1195943
- Added:61 day(s) ago
- Updated:December 17, 2025 at 10:50 AM
Rooms and interior
- Bedrooms:3
- Total bathrooms:3
- Full bathrooms:2
- Half bathrooms:1
- Living area:2,455 sq. ft.
Heating and cooling
- Cooling:Central Electric
- Heating:Central Gas
Structure and exterior
- Roof:Composition
- Year built:1984
- Building area:2,455 sq. ft.
- Lot area:0.21 Acres
Schools
- High school:John Marshall HS
- Middle school:John Marshall MS
- Elementary school:Quail Creek ES
Utilities
- Water:Public
Finances and disclosures
- Price:$434,000
- Price per sq. ft.:$176.78
New listings near 3125 Rosewood Lane
- New
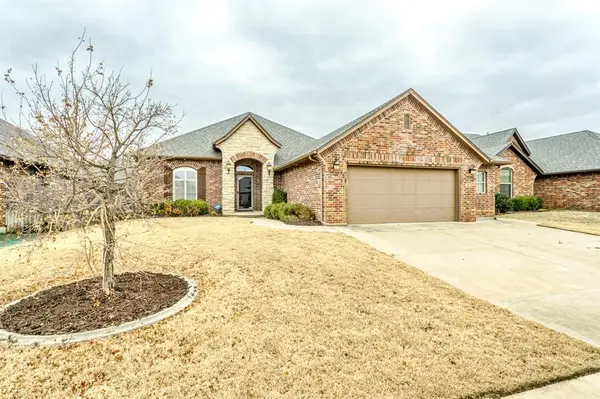 $325,000Active3 beds 2 baths2,001 sq. ft.
$325,000Active3 beds 2 baths2,001 sq. ft.404 SW 170th Terrace, Oklahoma City, OK 73170
MLS# 1206309Listed by: EXP REALTY, LLC - New
 $127,500Active2 beds 2 baths1,304 sq. ft.
$127,500Active2 beds 2 baths1,304 sq. ft.140 SW 35th Street, Oklahoma City, OK 73119
MLS# 1206311Listed by: COPPER CREEK REAL ESTATE - New
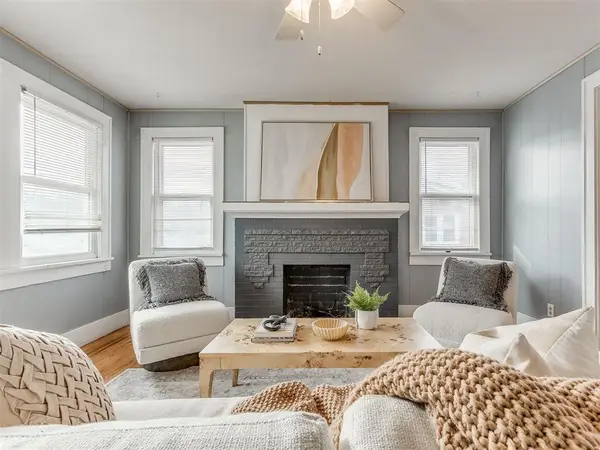 $279,900Active3 beds 3 baths1,505 sq. ft.
$279,900Active3 beds 3 baths1,505 sq. ft.2113 NW 21st Street, Oklahoma City, OK 73107
MLS# 1206302Listed by: WHITTINGTON REALTY - New
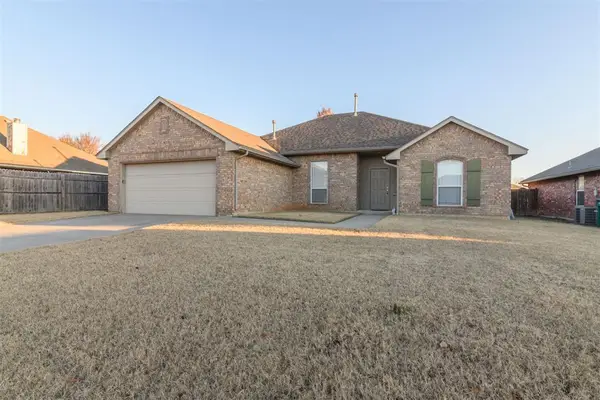 $254,900Active3 beds 2 baths1,763 sq. ft.
$254,900Active3 beds 2 baths1,763 sq. ft.11539 NW 5th Street, Yukon, OK 73099
MLS# 1205961Listed by: LINSCH REALTY LLC - New
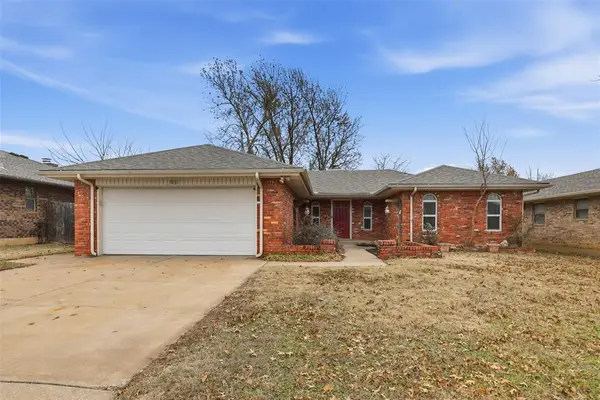 $219,000Active3 beds 2 baths1,648 sq. ft.
$219,000Active3 beds 2 baths1,648 sq. ft.5032 Alan Lane, Oklahoma City, OK 73135
MLS# 1202879Listed by: BHGRE THE PLATINUM COLLECTIVE - New
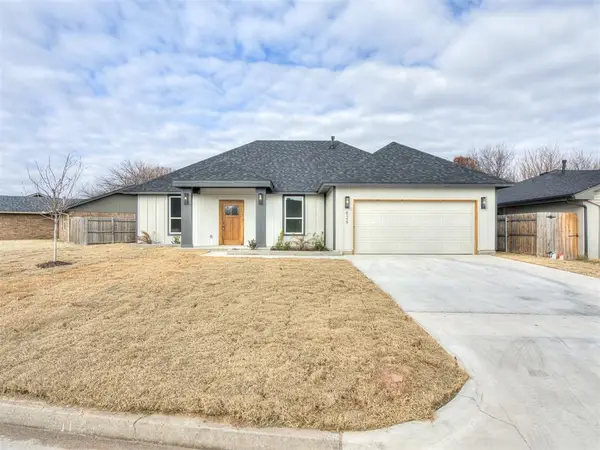 $285,000Active4 beds 4 baths1,599 sq. ft.
$285,000Active4 beds 4 baths1,599 sq. ft.629 NW 116 Street, Oklahoma City, OK 73114
MLS# 1206142Listed by: METRO FIRST REALTY GROUP - New
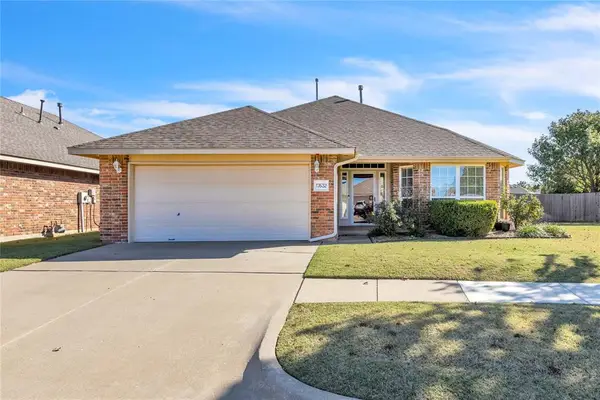 $267,500Active3 beds 2 baths1,629 sq. ft.
$267,500Active3 beds 2 baths1,629 sq. ft.17632 Palladium Lane, Edmond, OK 73012
MLS# 1206206Listed by: STETSON BENTLEY - New
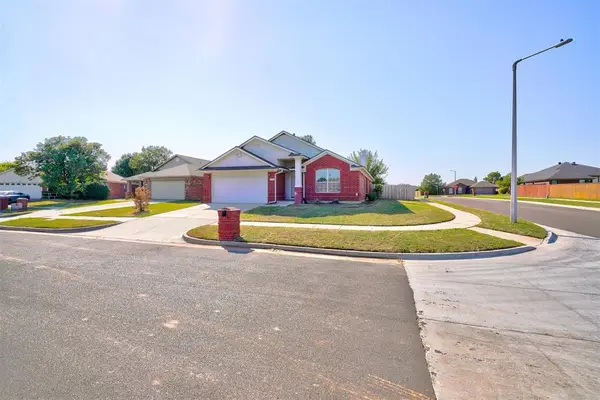 $289,900Active4 beds 2 baths2,027 sq. ft.
$289,900Active4 beds 2 baths2,027 sq. ft.10301 Plymouth Court, Oklahoma City, OK 73159
MLS# 1206266Listed by: KELLER WILLIAMS REALTY ELITE 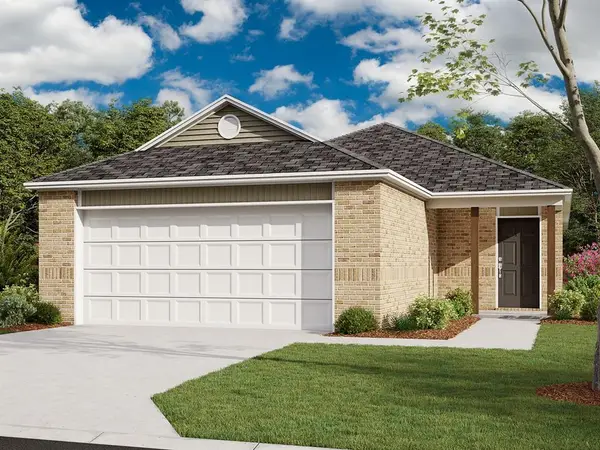 $236,050Pending3 beds 2 baths1,402 sq. ft.
$236,050Pending3 beds 2 baths1,402 sq. ft.9329 NW 129th Street, Yukon, OK 73099
MLS# 1206273Listed by: COPPER CREEK REAL ESTATE- New
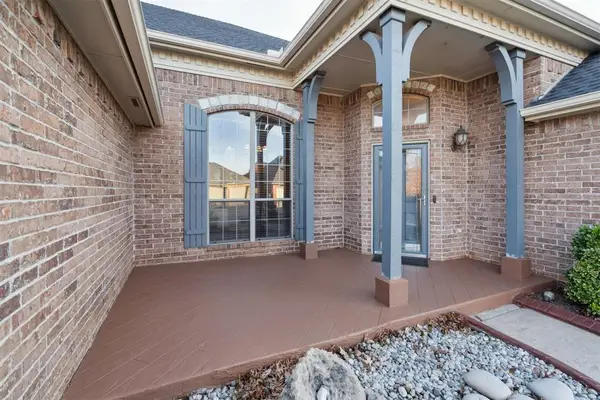 $425,000Active4 beds 3 baths3,360 sq. ft.
$425,000Active4 beds 3 baths3,360 sq. ft.8828 NW 121st Street, Oklahoma City, OK 73162
MLS# 1204662Listed by: ERA COURTYARD REAL ESTATE
