313 SW 166th Street, Oklahoma City, OK 73170
Local realty services provided by:Better Homes and Gardens Real Estate Paramount
Listed by:chip adams
Office:adams family real estate llc.
MLS#:1188900
Source:OK_OKC
313 SW 166th Street,Oklahoma City, OK 73170
$362,000
- 3 Beds
- 2 Baths
- 1,893 sq. ft.
- Single family
- Pending
Price summary
- Price:$362,000
- Price per sq. ft.:$191.23
About this home
Luxury Outdoor Living Meets Modern Elegance – The One You've Been Waiting For
Welcome to the backyard that will make you fall in love at first sight. Designed for year-round entertaining and everyday indulgence, this outdoor retreat features a custom Spool—serving as a hot tub spa in the fall, winter, and spring, and a refreshing plunge pool in the summer months. Grill like a pro in your outdoor kitchen, pour the perfect pint from your built-in keg tap, and dine al fresco under the pergola-covered bar and eating area—perfect for family nights, weekend gatherings, or relaxing under the stars.
Inside, step into a modern transitional masterpiece with a bright, open floor plan and 12-foot recessed ceilings in the living room, creating a spacious and elegant atmosphere. This 3-bedroom, 2-bathroom home also includes a versatile office that can easily be used as a 4th bedroom.
Designer touches include quartz countertops throughout, a laundry room with built-in sink, and a pass-through design that wraps from the laundry to the massive master closet and into the primary suite for unmatched convenience. The spa-worthy primary bathroom features a huge walk-in shower, dual vanity, and custom vanity tower for extra storage.
Additional highlights include an oversized 3-car garage, a large in-ground storm shelter, and surround guttering for low-maintenance care.
Contact an agent
Home facts
- Year built:2022
- Listing ID #:1188900
- Added:38 day(s) ago
- Updated:October 06, 2025 at 07:32 AM
Rooms and interior
- Bedrooms:3
- Total bathrooms:2
- Full bathrooms:2
- Living area:1,893 sq. ft.
Heating and cooling
- Cooling:Central Electric
- Heating:Central Gas
Structure and exterior
- Roof:Composition
- Year built:2022
- Building area:1,893 sq. ft.
- Lot area:0.16 Acres
Schools
- High school:Southmoore HS
- Middle school:Southridge JHS
- Elementary school:Oakridge ES
Utilities
- Water:Public
Finances and disclosures
- Price:$362,000
- Price per sq. ft.:$191.23
New listings near 313 SW 166th Street
- New
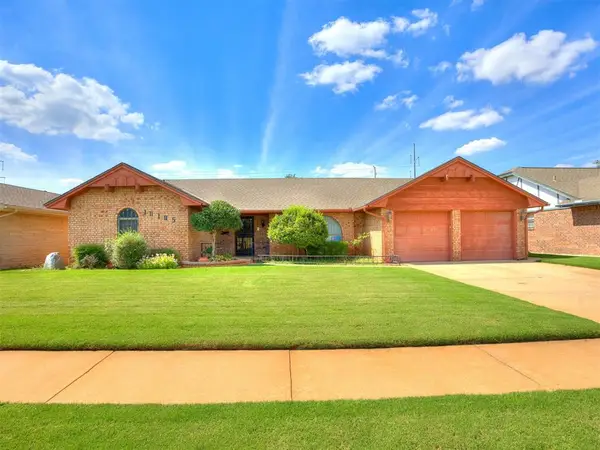 $269,500Active3 beds 2 baths1,823 sq. ft.
$269,500Active3 beds 2 baths1,823 sq. ft.10105 Bromley Court, Oklahoma City, OK 73159
MLS# 1194325Listed by: METRO FIRST REALTY GROUP - New
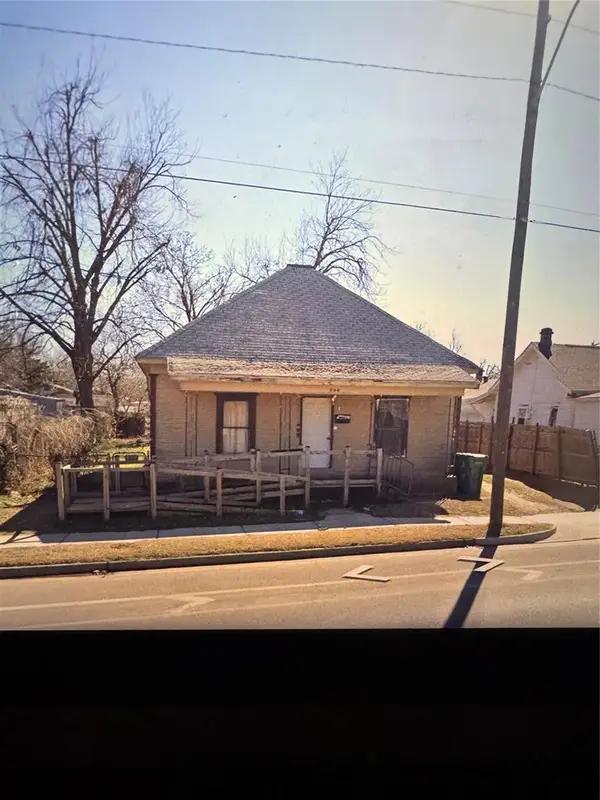 $65,000Active2 beds 1 baths884 sq. ft.
$65,000Active2 beds 1 baths884 sq. ft.206 SE 25th Street, Oklahoma City, OK 73129
MLS# 1194626Listed by: SKYDANCE REALTY, LLC - New
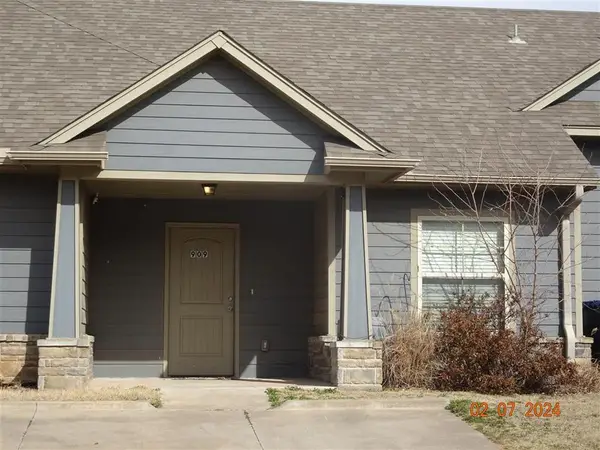 $162,500Active1 beds 1 baths869 sq. ft.
$162,500Active1 beds 1 baths869 sq. ft.909 SW 92nd Street, Oklahoma City, OK 73139
MLS# 1185034Listed by: RE/MAX FIRST - New
 $285,000Active4 beds 2 baths2,012 sq. ft.
$285,000Active4 beds 2 baths2,012 sq. ft.2317 SW 94th Street, Oklahoma City, OK 73159
MLS# 1194617Listed by: BLACK LABEL REALTY - New
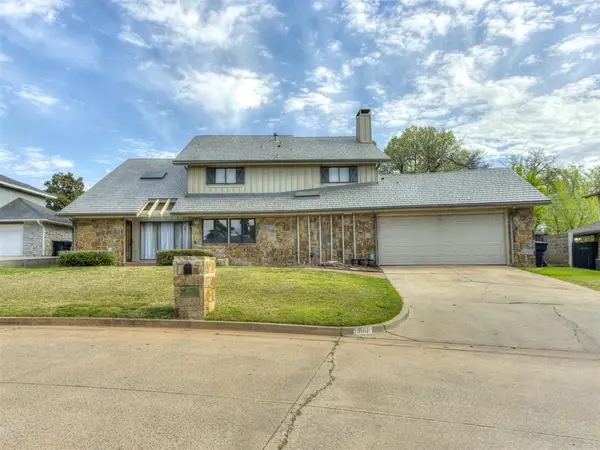 $635,000Active5 beds 4 baths4,080 sq. ft.
$635,000Active5 beds 4 baths4,080 sq. ft.3001 Raintree Road, Oklahoma City, OK 73120
MLS# 1194216Listed by: KELLER WILLIAMS REALTY ELITE - New
 $309,900Active3 beds 3 baths2,151 sq. ft.
$309,900Active3 beds 3 baths2,151 sq. ft.11517 SW 24th Street, Yukon, OK 73099
MLS# 1194599Listed by: PURPOSEFUL PROPERTY MANAGEMENT - New
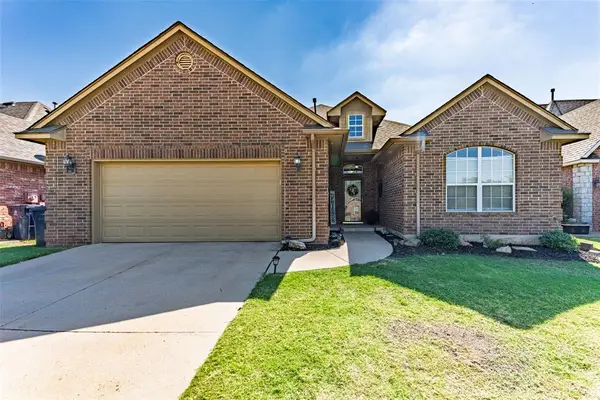 $297,500Active3 beds 2 baths1,989 sq. ft.
$297,500Active3 beds 2 baths1,989 sq. ft.11004 NW 108th Terrace, Yukon, OK 73099
MLS# 1194353Listed by: CHINOWTH & COHEN - New
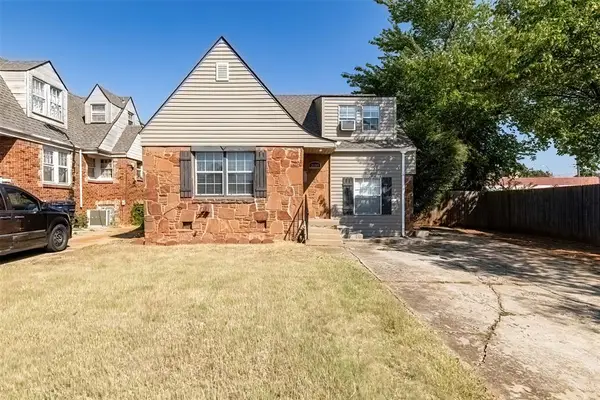 $165,000Active3 beds 1 baths1,289 sq. ft.
$165,000Active3 beds 1 baths1,289 sq. ft.2109 NW 31st Street, Oklahoma City, OK 73112
MLS# 1193735Listed by: CHINOWTH & COHEN - New
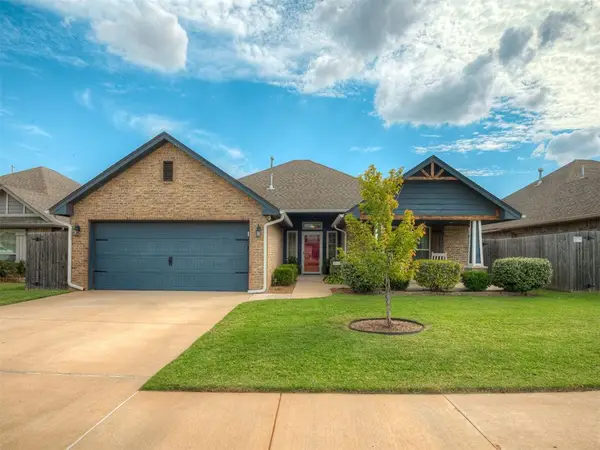 $270,000Active3 beds 2 baths1,500 sq. ft.
$270,000Active3 beds 2 baths1,500 sq. ft.3916 Brougham Way, Oklahoma City, OK 73179
MLS# 1193642Listed by: HOMESTEAD + CO - New
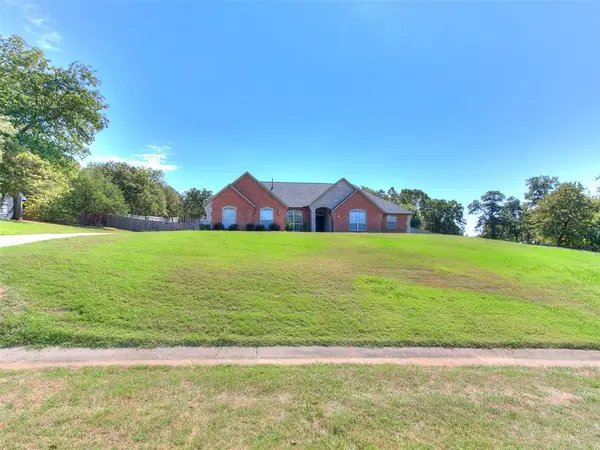 $369,000Active3 beds 2 baths2,302 sq. ft.
$369,000Active3 beds 2 baths2,302 sq. ft.14900 SE 79th Street, Choctaw, OK 73020
MLS# 1194575Listed by: KING REAL ESTATE GROUP
