3201 NW 25th Street, Oklahoma City, OK 73107
Local realty services provided by:Better Homes and Gardens Real Estate Paramount
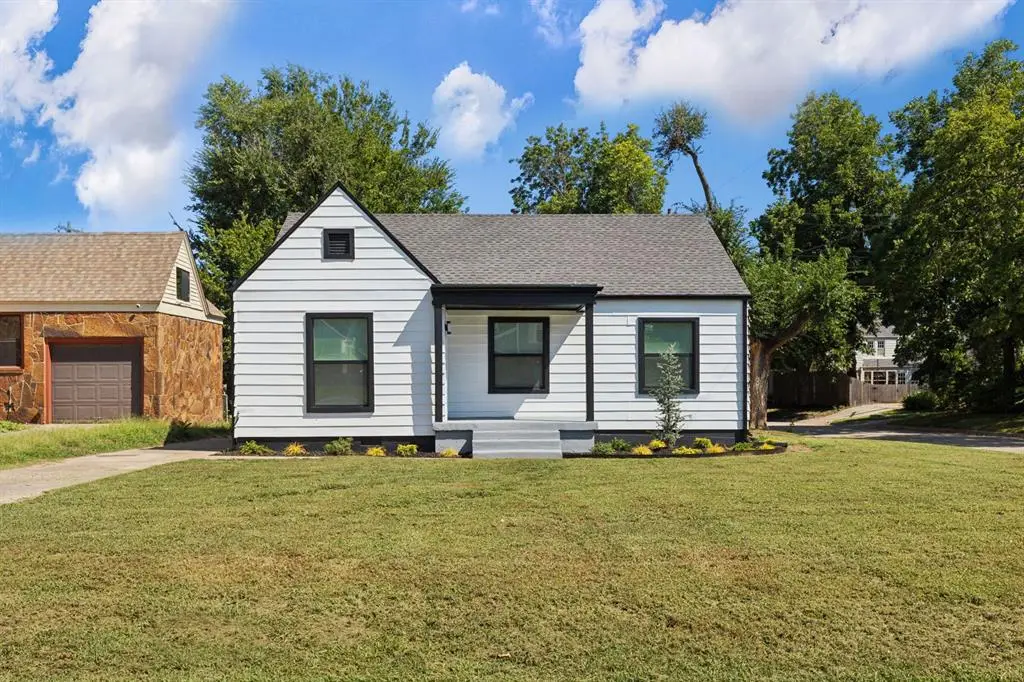
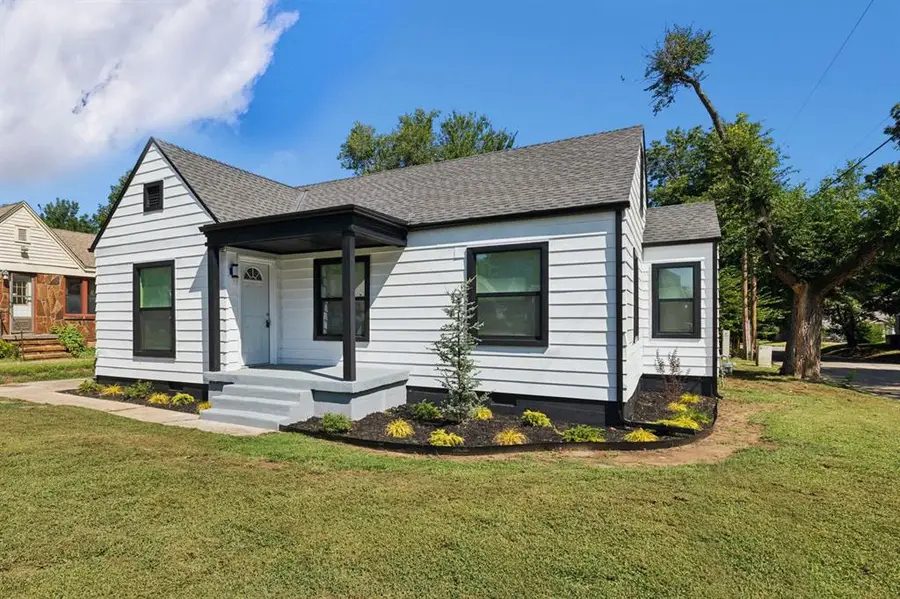
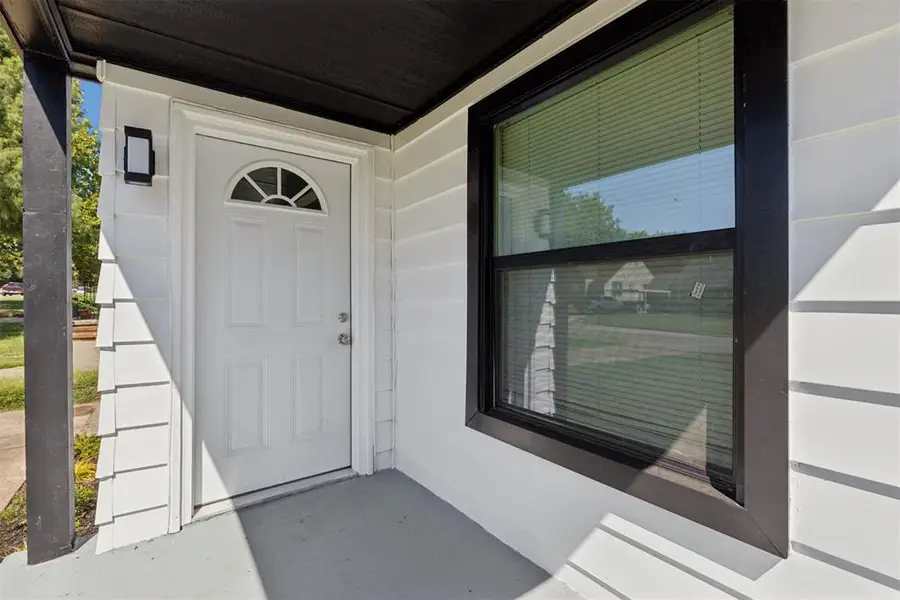
Listed by:timothy d rasmussen
Office:metro first realty
MLS#:1187333
Source:OK_OKC
3201 NW 25th Street,Oklahoma City, OK 73107
$185,000
- 3 Beds
- 2 Baths
- 1,135 sq. ft.
- Single family
- Pending
Price summary
- Price:$185,000
- Price per sq. ft.:$163
About this home
Stop the car! Historic character with a brand-new feel~this one has it all!. Located in north-central Oklahoma City’s historic Denniston Park neighborhood, this home has been completely redone from top to bottom...HVAC, plumbing, electrical, paint, flooring, modern lighting and more. Step inside to a spacious living room open to a kitchen you’ll love, with quartz countertops, a combined breakfast bar/island, stainless steel appliances with a gas range, and custom cabinetry. Three bedrooms and two full baths include a private primary suite with a stylish walk-in shower, plus two additional bedrooms with a brand new hall bath. Natural light fills the home with many windows throughout. A bonus laundry room with cabinets and countertop adds convenience. Corner lot with a fenced, good-sized backyard and a rare two-car garage for the area. Walking distance to the park. Close to everything~downtown OKC, major highways, Oklahoma City University and all the vibrant shopping and dining districts you love.
Contact an agent
Home facts
- Year built:1937
- Listing Id #:1187333
- Added:1 day(s) ago
- Updated:August 25, 2025 at 04:08 AM
Rooms and interior
- Bedrooms:3
- Total bathrooms:2
- Full bathrooms:2
- Living area:1,135 sq. ft.
Heating and cooling
- Cooling:Central Electric
- Heating:Central Gas
Structure and exterior
- Roof:Composition
- Year built:1937
- Building area:1,135 sq. ft.
- Lot area:0.16 Acres
Schools
- High school:Northwest Classen HS
- Middle school:Taft MS
- Elementary school:Kaiser ES
Utilities
- Water:Public
Finances and disclosures
- Price:$185,000
- Price per sq. ft.:$163
New listings near 3201 NW 25th Street
- New
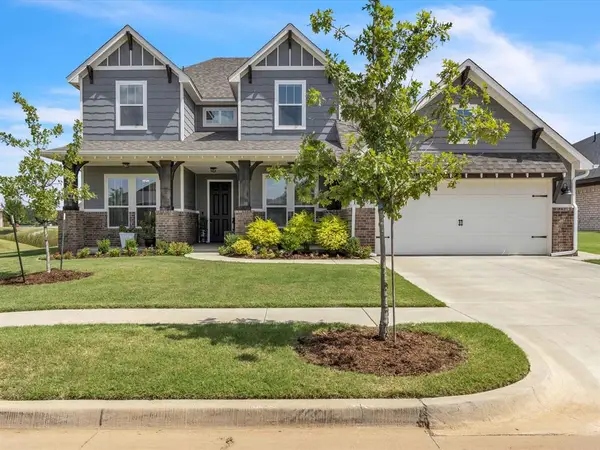 $425,000Active3 beds 3 baths2,400 sq. ft.
$425,000Active3 beds 3 baths2,400 sq. ft.18020 Marea Drive, Edmond, OK 73012
MLS# 1187371Listed by: BRIX REALTY - New
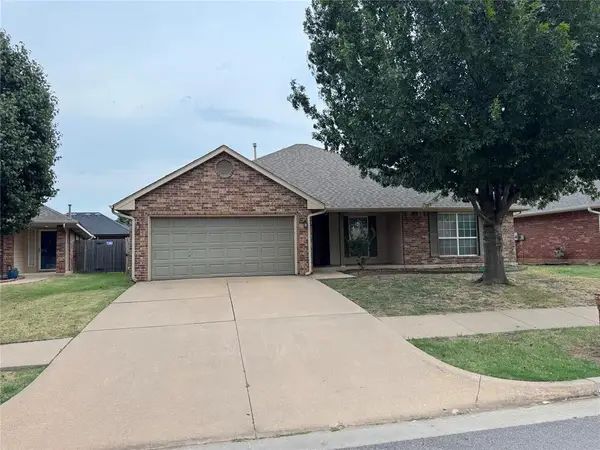 $270,000Active4 beds 2 baths1,965 sq. ft.
$270,000Active4 beds 2 baths1,965 sq. ft.17412 Mercury Lane, Edmond, OK 73012
MLS# 1187379Listed by: THUNDER TEAM REALTY - New
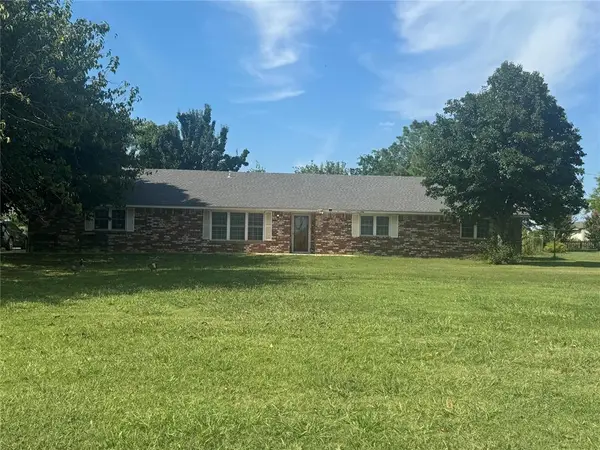 $310,000Active3 beds 3 baths2,086 sq. ft.
$310,000Active3 beds 3 baths2,086 sq. ft.4617 SE 104th Street, Oklahoma City, OK 73165
MLS# 1186869Listed by: EXCLUSIVE REAL ESTATE LLC - New
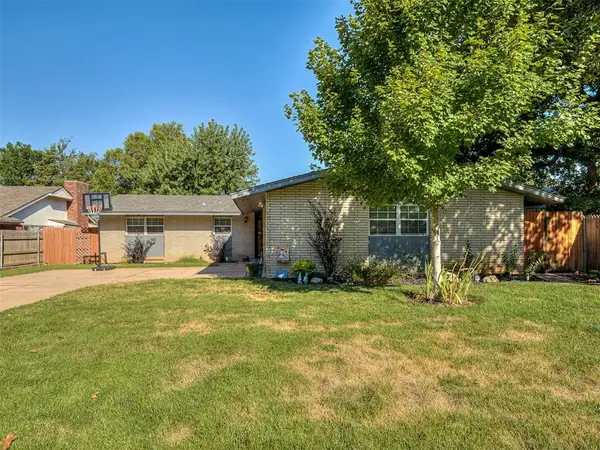 $217,990Active3 beds 2 baths1,413 sq. ft.
$217,990Active3 beds 2 baths1,413 sq. ft.2141 Graham Avenue, Oklahoma City, OK 73127
MLS# 1187358Listed by: ROOTS REAL ESTATE - New
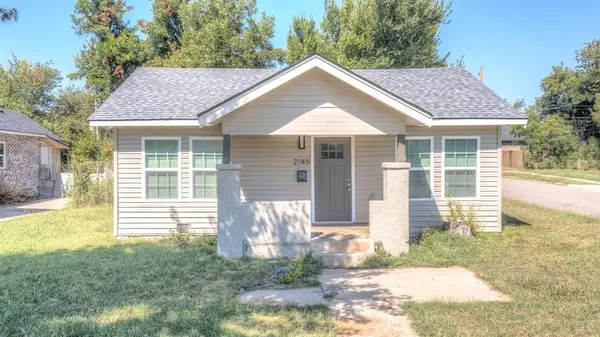 $125,000Active2 beds 1 baths720 sq. ft.
$125,000Active2 beds 1 baths720 sq. ft.2145 N Bath Avenue, Oklahoma City, OK 73111
MLS# 1187366Listed by: BRIX REALTY - New
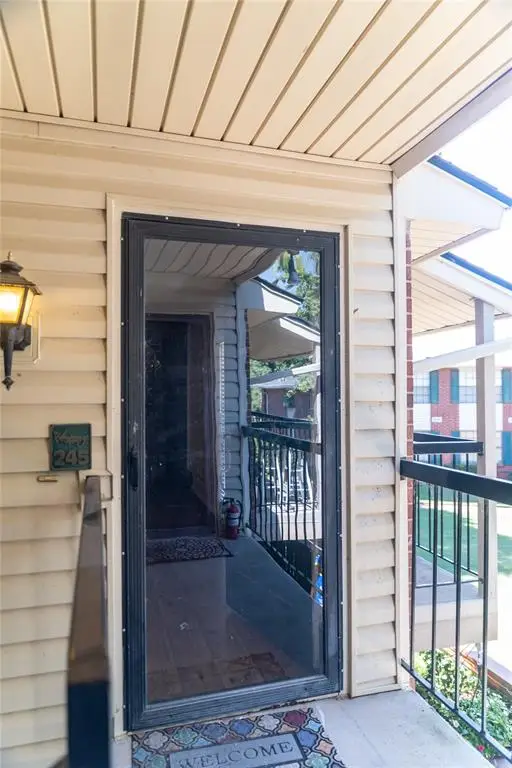 $110,000Active2 beds 2 baths1,006 sq. ft.
$110,000Active2 beds 2 baths1,006 sq. ft.4400 Hemingway Drive #245, Oklahoma City, OK 73118
MLS# 1186306Listed by: SITUS REAL ESTATE, LLC - New
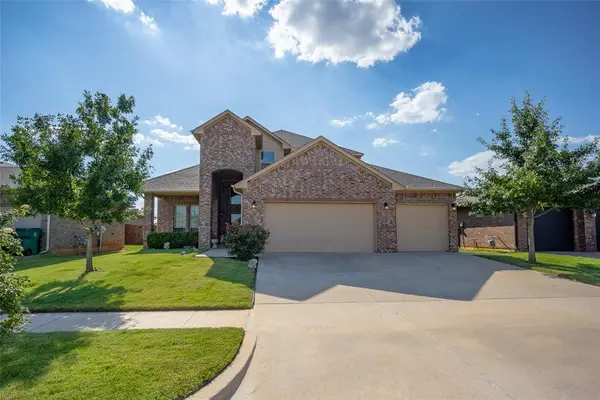 $360,000Active4 beds 3 baths2,507 sq. ft.
$360,000Active4 beds 3 baths2,507 sq. ft.2517 Austin Glen Court, Yukon, OK 73099
MLS# 1187361Listed by: AVENUE REALTY LLC - New
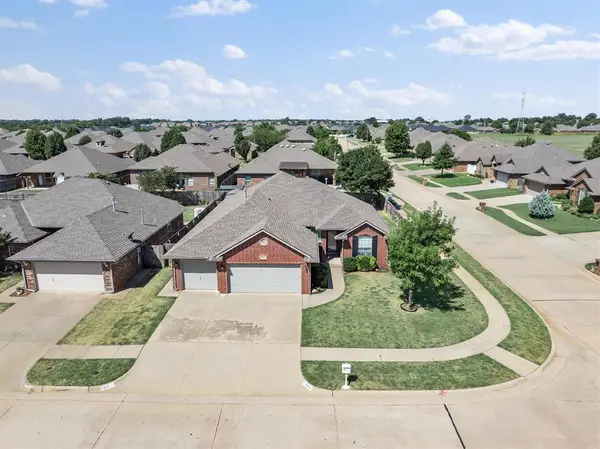 $285,000Active3 beds 2 baths2,023 sq. ft.
$285,000Active3 beds 2 baths2,023 sq. ft.7413 Chelsey Lane, Oklahoma City, OK 73132
MLS# 1186797Listed by: CHINOWTH & COHEN - New
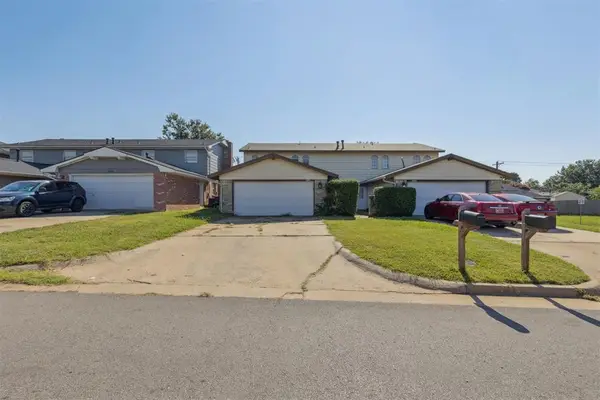 $393,000Active3 beds 4 baths3,035 sq. ft.
$393,000Active3 beds 4 baths3,035 sq. ft.8500 Candlewood Drive, Oklahoma City, OK 73132
MLS# 1186965Listed by: HOMESTEAD + CO - New
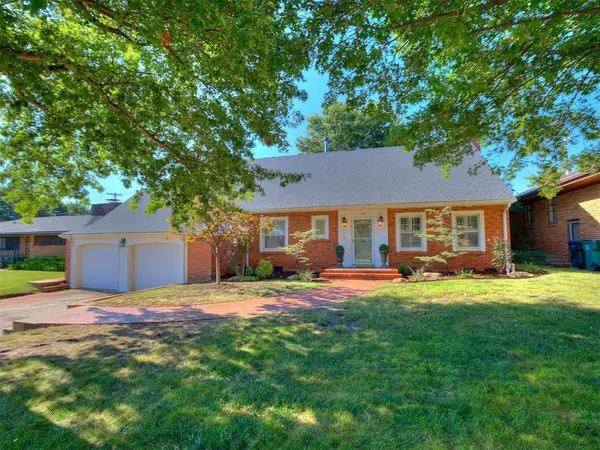 $482,000Active3 beds 3 baths2,109 sq. ft.
$482,000Active3 beds 3 baths2,109 sq. ft.442 NW 43rd Street, Oklahoma City, OK 73118
MLS# 1187352Listed by: FITZPATRICK & CO REALTORS
