- BHGRE®
- Oklahoma
- Oklahoma City
- 3211 N Mckinley Avenue
3211 N Mckinley Avenue, Oklahoma City, OK 73118
Local realty services provided by:Better Homes and Gardens Real Estate Paramount
Listed by: david a aita, mimi aita
Office: lime realty
MLS#:1192042
Source:OK_OKC
3211 N Mckinley Avenue,Oklahoma City, OK 73118
$300,000
- 4 Beds
- 3 Baths
- 1,728 sq. ft.
- Single family
- Active
Price summary
- Price:$300,000
- Price per sq. ft.:$173.61
About this home
***Seller has an assumable FHA loan at 3.25% interest rate, subject to lender approval*** Gorgeously updated historical home located in Military Park. The primary residence offers 1,728 sq ft, 4 bedrooms, and 2.1 baths (this does not include the detached garage apartment which offers another 251 sq ft, 1 bedroom, kitchenette, and full bathroom.) You won’t want to miss this opportunity! Imagine drinking coffee peacefully on the covered front porch as the sun rises. The main residence is warm and inviting, filled with natural sunlight. The fully renovated kitchen offers stainless steel appliances, gas stove, farmhouse sink, plenty of cabinets for storage, subway tile backsplash and quartz countertops. Other major updates by the seller include electric and plumbing. This two-story beauty provides a split plan, with the primary bedroom located on the first floor, perfect for privacy. Stylish barnyard doors give it the perfect flare of character. The primary bathroom is attached and provides double vanities, complete with a tiled shower and soaking tub. New tile floor installed in living room. Upstairs you will find original hardwood floors that have been refinished. Bedrooms upstairs are good sizes. The backyard offers a large open deck, perfect for relaxing or entertaining guests. Minutes from the Paseo & Plaza District and Hwy I-235 & I-44.
Contact an agent
Home facts
- Year built:1920
- Listing ID #:1192042
- Added:278 day(s) ago
- Updated:January 30, 2026 at 09:08 AM
Rooms and interior
- Bedrooms:4
- Total bathrooms:3
- Full bathrooms:2
- Half bathrooms:1
- Living area:1,728 sq. ft.
Heating and cooling
- Cooling:Central Electric
- Heating:Central Gas
Structure and exterior
- Roof:Composition
- Year built:1920
- Building area:1,728 sq. ft.
- Lot area:0.18 Acres
Schools
- High school:Classen HS Of Advanced Studies
- Middle school:Taft MS
- Elementary school:Putnam Heights ES
Utilities
- Water:Public
Finances and disclosures
- Price:$300,000
- Price per sq. ft.:$173.61
New listings near 3211 N Mckinley Avenue
- New
 $245,000Active3 beds 2 baths1,845 sq. ft.
$245,000Active3 beds 2 baths1,845 sq. ft.5616 Cloverlawn Drive, Oklahoma City, OK 73135
MLS# 1209268Listed by: ARISTON REALTY LLC - New
 $88,000Active2 beds 1 baths732 sq. ft.
$88,000Active2 beds 1 baths732 sq. ft.1618 NW 3rd Street, Oklahoma City, OK 73106
MLS# 1210938Listed by: KELLER WILLIAMS CENTRAL OK ED - New
 $189,000Active2 beds 1 baths1,096 sq. ft.
$189,000Active2 beds 1 baths1,096 sq. ft.2800 NW 12th Street, Oklahoma City, OK 73107
MLS# 1211482Listed by: RE/MAX AT HOME - New
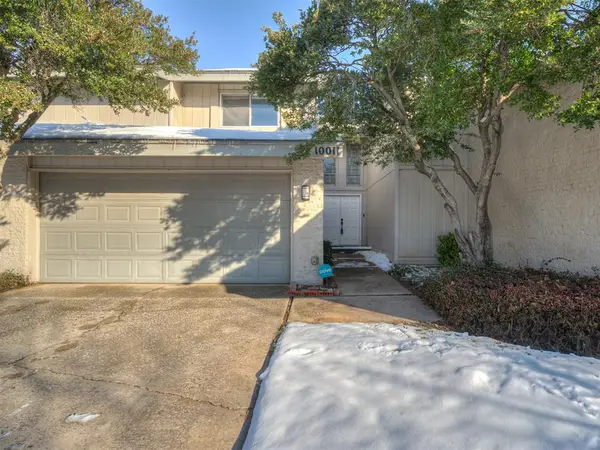 $174,900Active2 beds 2 baths1,228 sq. ft.
$174,900Active2 beds 2 baths1,228 sq. ft.10011 Hefner Village Terrace, Oklahoma City, OK 73162
MLS# 1211645Listed by: 828 REAL ESTATE LLC - New
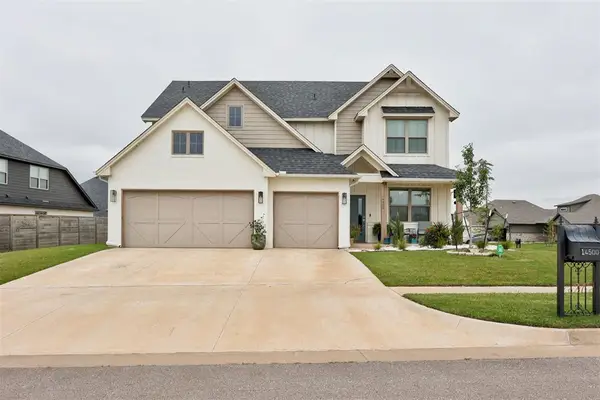 $509,999Active5 beds 3 baths2,511 sq. ft.
$509,999Active5 beds 3 baths2,511 sq. ft.14500 Giverny Lane, Yukon, OK 73099
MLS# 1211717Listed by: REDHAWK REAL ESTATE, LLC - New
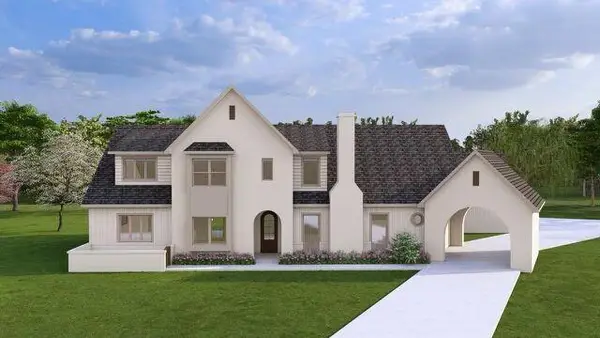 $799,000Active4 beds 4 baths3,125 sq. ft.
$799,000Active4 beds 4 baths3,125 sq. ft.10800 NW 24th Circle, Yukon, OK 73099
MLS# 1211956Listed by: SHEPHERDS REAL ESTATE - New
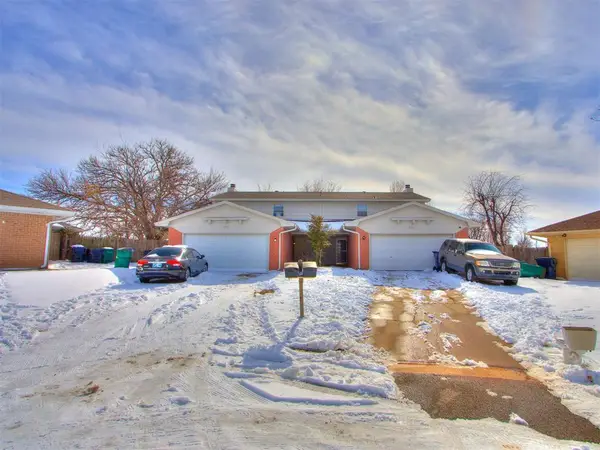 $310,000Active6 beds 4 baths2,860 sq. ft.
$310,000Active6 beds 4 baths2,860 sq. ft.6916 Woodlake Drive, Oklahoma City, OK 73132
MLS# 1211973Listed by: WHITTINGTON REALTY - New
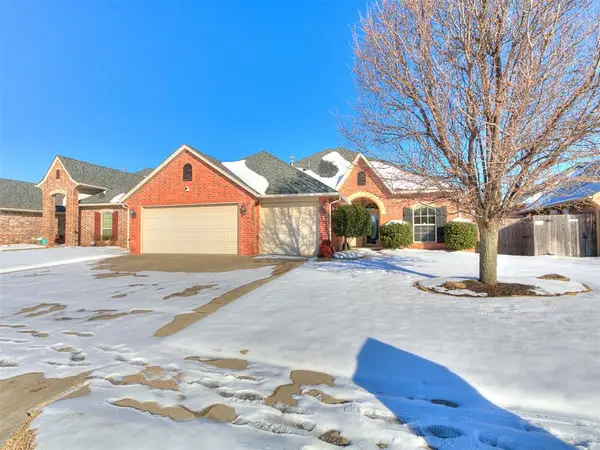 $335,000Active4 beds 2 baths1,930 sq. ft.
$335,000Active4 beds 2 baths1,930 sq. ft.209 SW 172nd Street, Oklahoma City, OK 73170
MLS# 1212082Listed by: WEICHERT REALTORS CENTENNIAL - New
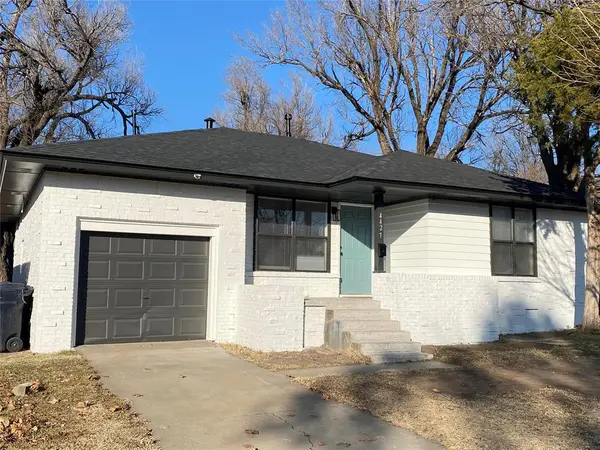 $169,900Active3 beds 1 baths1,079 sq. ft.
$169,900Active3 beds 1 baths1,079 sq. ft.4427 NW 16th Street, Oklahoma City, OK 73107
MLS# 1212098Listed by: PRESTIGE REAL ESTATE SERVICES - New
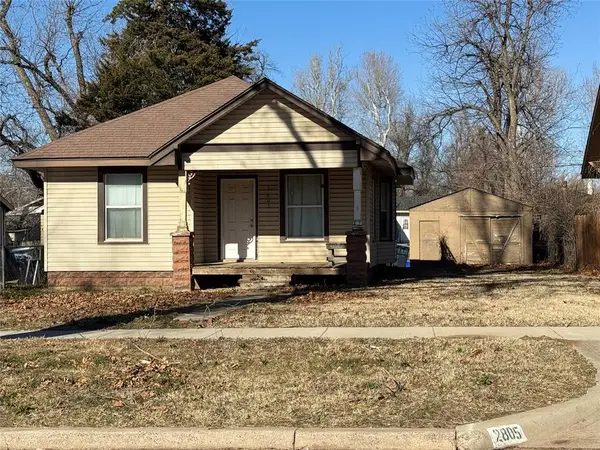 $140,000Active2 beds 1 baths989 sq. ft.
$140,000Active2 beds 1 baths989 sq. ft.2805 NW 13th Street, Oklahoma City, OK 73107
MLS# 1210939Listed by: KELLER WILLIAMS CENTRAL OK ED

