3216 NW 14th Street, Oklahoma City, OK 73107
Local realty services provided by:Better Homes and Gardens Real Estate Paramount
Listed by: victory reneau razavi
Office: whittington realty
MLS#:1209463
Source:OK_OKC
3216 NW 14th Street,Oklahoma City, OK 73107
$279,900
- 4 Beds
- 2 Baths
- 2,862 sq. ft.
- Single family
- Active
Price summary
- Price:$279,900
- Price per sq. ft.:$97.8
About this home
This beautifully reimagined 4-bedroom, 2-bathroom home in the heart of Oklahoma City’s vibrant urban core is more than just a stunning residence—it’s a smart investment opportunity. With its size, flexible layout, and prime location, this property could be ideal for Airbnb hosting, traveling nurses, or extended-stay guests, offering excellent potential for both homeowners and investors. Step inside and experience a bright, open floor plan filled with natural light, original hardwood floors, soaring ceilings, and classic architectural details that perfectly blend historic charm with modern elegance. The spacious living area flows seamlessly into a chef-inspired kitchen featuring granite countertops, custom cabinetry, stainless steel appliances, and a stylish tile backsplash—ideal for both entertaining and everyday living. With two primary suites—one on each level—you’ll enjoy maximum flexibility and privacy. The upstairs suite feels like a private retreat, complete with a spa-style bathroom, soaking tub, and designer finishes throughout. The additional bedrooms offer plenty of space for guests, a home office, or creative studio. Step out back to your private fenced yard, perfect for morning coffee, evening BBQs, or quiet relaxation. A brand new AC unit upstairs, a detached storage unit, and ample off-street parking add everyday comfort and convenience. Located just minutes from Oklahoma City’s best dining, shopping, and entertainment—with easy access to parks, hospitals, and major highways—this home is move-in ready and filled with character. Don’t miss your chance to own a piece of OKC charm with all the modern upgrades. Ask the listing Realtor about the $0 down payment and low interest rate program through a preferred lender! Schedule your private tour today and ask about special financing options.
Contact an agent
Home facts
- Year built:1937
- Listing ID #:1209463
- Added:362 day(s) ago
- Updated:February 23, 2026 at 05:34 AM
Rooms and interior
- Bedrooms:4
- Total bathrooms:2
- Full bathrooms:2
- Living area:2,862 sq. ft.
Heating and cooling
- Cooling:Central Electric
- Heating:Central Gas
Structure and exterior
- Roof:Composition
- Year built:1937
- Building area:2,862 sq. ft.
- Lot area:0.16 Acres
Schools
- High school:Northwest Classen HS
- Middle school:Taft MS
- Elementary school:Hawthorne ES
Utilities
- Water:Public
Finances and disclosures
- Price:$279,900
- Price per sq. ft.:$97.8
New listings near 3216 NW 14th Street
- New
 $460,000Active4 beds 3 baths2,288 sq. ft.
$460,000Active4 beds 3 baths2,288 sq. ft.15813 Langley Way, Edmond, OK 73013
MLS# 1215573Listed by: LIME REALTY - New
 $374,900Active3 beds 3 baths1,863 sq. ft.
$374,900Active3 beds 3 baths1,863 sq. ft.4117 NW 179th Street, Edmond, OK 73012
MLS# 1215576Listed by: ERA COURTYARD REAL ESTATE - New
 $60,000Active2 beds 1 baths1,248 sq. ft.
$60,000Active2 beds 1 baths1,248 sq. ft.1135 NE Grand Boulevard, Oklahoma City, OK 73117
MLS# 1215559Listed by: LIME REALTY - New
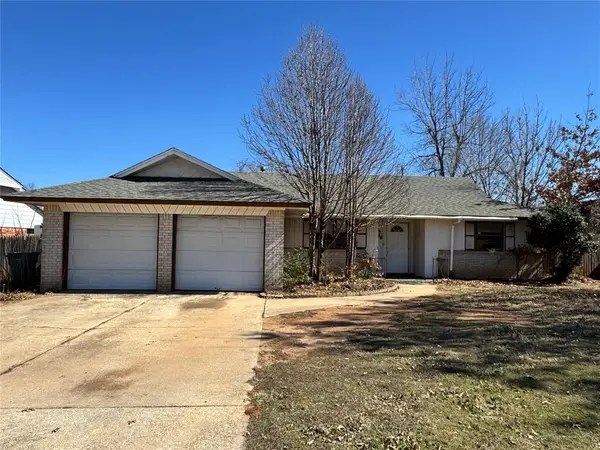 $150,000Active3 beds 2 baths1,563 sq. ft.
$150,000Active3 beds 2 baths1,563 sq. ft.6416 N Nicklas Avenue, Oklahoma City, OK 73132
MLS# 1215568Listed by: LIME REALTY - New
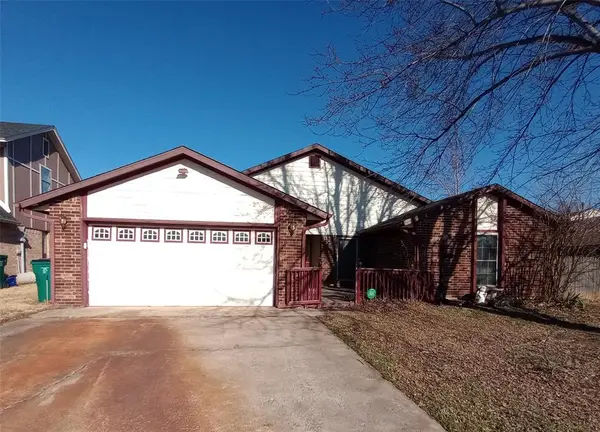 $185,000Active4 beds 3 baths2,380 sq. ft.
$185,000Active4 beds 3 baths2,380 sq. ft.512 Tumbleweed Drive, Yukon, OK 73099
MLS# 1215542Listed by: EXP REALTY, LLC - New
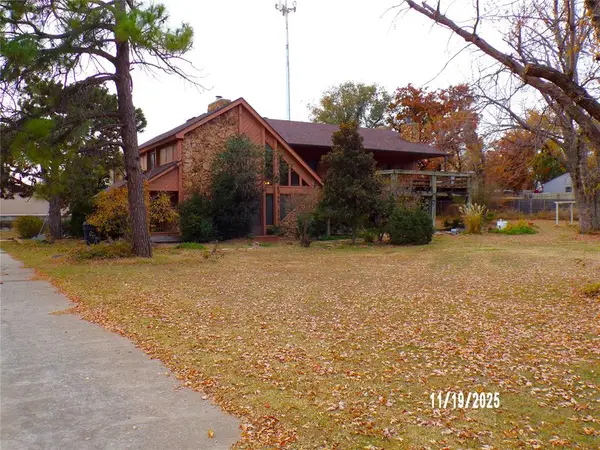 $435,000Active4 beds 4 baths4,640 sq. ft.
$435,000Active4 beds 4 baths4,640 sq. ft.1115 N Holly Avenue, Oklahoma City, OK 73127
MLS# 1215544Listed by: EXP REALTY, LLC - New
 $349,000Active4 beds 2 baths2,616 sq. ft.
$349,000Active4 beds 2 baths2,616 sq. ft.705 NW 22nd Street, Oklahoma City, OK 73103
MLS# 1215102Listed by: METRO MARK REALTORS - New
 $320,000Active4 beds 3 baths2,140 sq. ft.
$320,000Active4 beds 3 baths2,140 sq. ft.1136 N Independence Avenue, Oklahoma City, OK 73107
MLS# 1215482Listed by: EXP REALTY, LLC - New
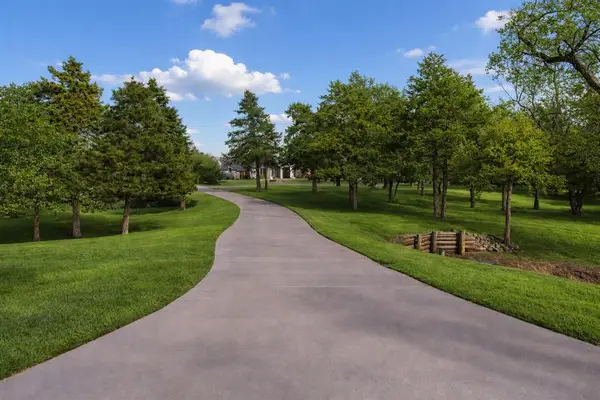 $1,100,000Active3 beds 3 baths3,491 sq. ft.
$1,100,000Active3 beds 3 baths3,491 sq. ft.10300 S Czech Hall Road, Mustang, OK 73064
MLS# 1215520Listed by: FLOTILLA REAL ESTATE PARTNERS - New
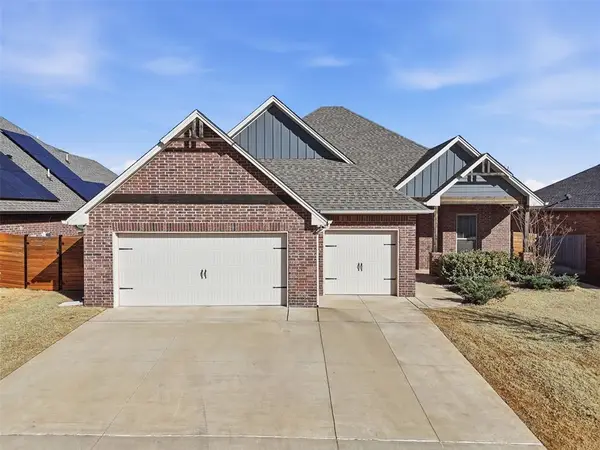 $450,000Active4 beds 3 baths2,674 sq. ft.
$450,000Active4 beds 3 baths2,674 sq. ft.3304 Grasshopper Way, Yukon, OK 73099
MLS# 1215528Listed by: KELLER WILLIAMS-YUKON

