3224 NW 47th Street, Oklahoma City, OK 73112
Local realty services provided by:Better Homes and Gardens Real Estate The Platinum Collective
Listed by: tara levinson
Office: lre realty llc.
MLS#:1204094
Source:OK_OKC
3224 NW 47th Street,Oklahoma City, OK 73112
$250,000
- 4 Beds
- 3 Baths
- 2,046 sq. ft.
- Single family
- Active
Price summary
- Price:$250,000
- Price per sq. ft.:$122.19
About this home
Nestled in the highly sought-after Mayfair Heights neighborhood, this beautifully remodeled home offers the perfect blend of modern style and classic charm, with convenient access to everything Oklahoma City has to offer. Featuring 4 full bedrooms, 3 full bathrooms, and a dedicated study that can easily serve as a 5th bedroom, this home provides flexibility and space for every lifestyle. Step inside to a thoughtfully updated interior showcasing a stunning kitchen with all-new cabinets, quartz countertops, a stylish tiled backsplash, ample storage, and a breakfast bar peninsula that seamlessly connects to the bright, open living and dining areas. The spacious primary suite offers a private retreat with direct backyard access and a luxurious en-suite bathroom complete with a large soaker tub, brand-new double vanity, and a walk-in tiled shower. Move-in ready and full of thoughtful design touches throughout, this home also boasts exceptional curb appeal and a welcoming atmosphere. Schedule your private showing today!
Contact an agent
Home facts
- Year built:1950
- Listing ID #:1204094
- Added:1 day(s) ago
- Updated:November 27, 2025 at 12:08 AM
Rooms and interior
- Bedrooms:4
- Total bathrooms:3
- Full bathrooms:3
- Living area:2,046 sq. ft.
Heating and cooling
- Heating:Central Gas
Structure and exterior
- Roof:Composition
- Year built:1950
- Building area:2,046 sq. ft.
- Lot area:0.19 Acres
Schools
- High school:John Marshall HS
- Middle school:John Marshall MS
- Elementary school:Monroe ES
Utilities
- Water:Public
Finances and disclosures
- Price:$250,000
- Price per sq. ft.:$122.19
New listings near 3224 NW 47th Street
- New
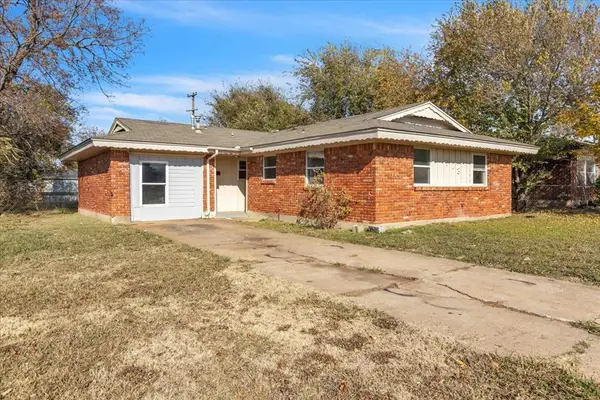 $125,000Active4 beds 2 baths1,257 sq. ft.
$125,000Active4 beds 2 baths1,257 sq. ft.713 NE 37th Street, Oklahoma City, OK 73105
MLS# 1202220Listed by: BRIX REALTY - New
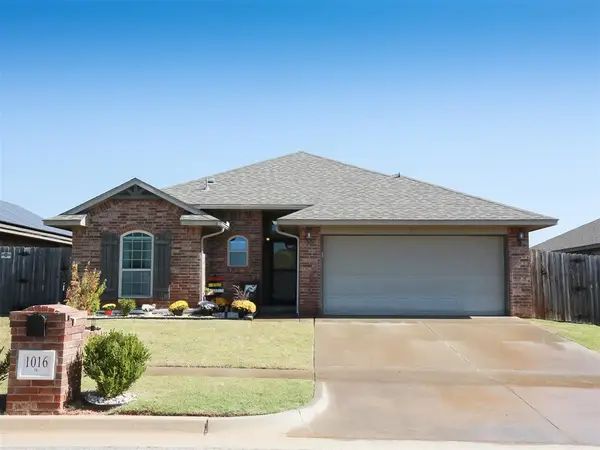 $235,000Active3 beds 2 baths1,403 sq. ft.
$235,000Active3 beds 2 baths1,403 sq. ft.1016 Chestnut Creek Drive, Yukon, OK 73099
MLS# 1202708Listed by: SHOWOKC REAL ESTATE - New
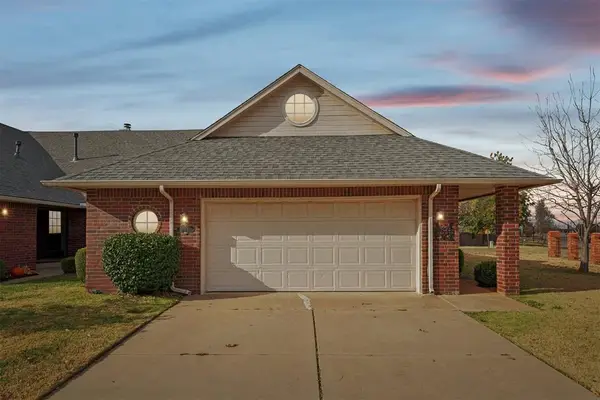 Listed by BHGRE$235,000Active2 beds 2 baths1,642 sq. ft.
Listed by BHGRE$235,000Active2 beds 2 baths1,642 sq. ft.11941 N Mustang Road, Yukon, OK 73099
MLS# 1204130Listed by: BHGRE PARAMOUNT - New
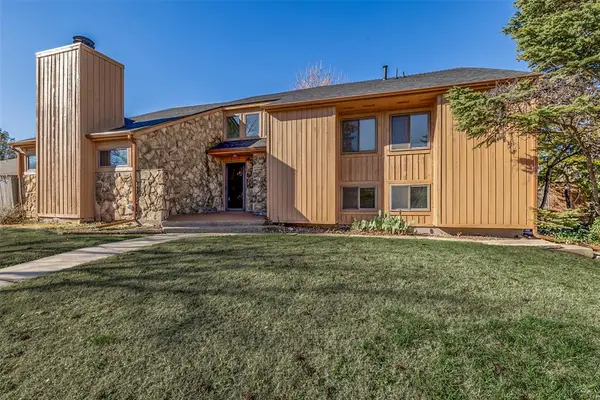 $320,000Active4 beds 3 baths2,658 sq. ft.
$320,000Active4 beds 3 baths2,658 sq. ft.13517 Inverness Avenue, Oklahoma City, OK 73120
MLS# 1203938Listed by: CHINOWTH & COHEN - New
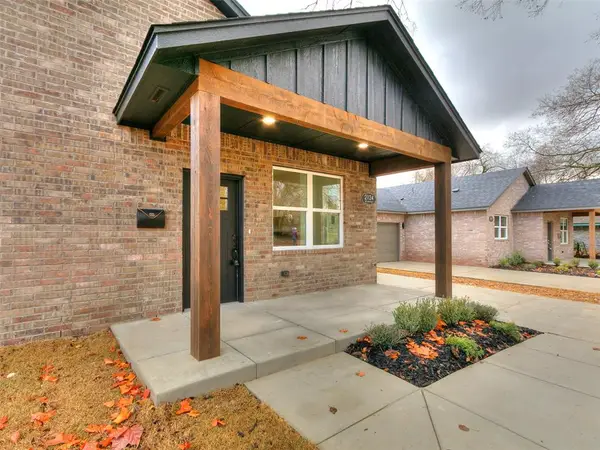 $254,900Active3 beds 2 baths1,442 sq. ft.
$254,900Active3 beds 2 baths1,442 sq. ft.2124 NE 14th Street, Oklahoma City, OK 73117
MLS# 1204123Listed by: LRE REALTY LLC - New
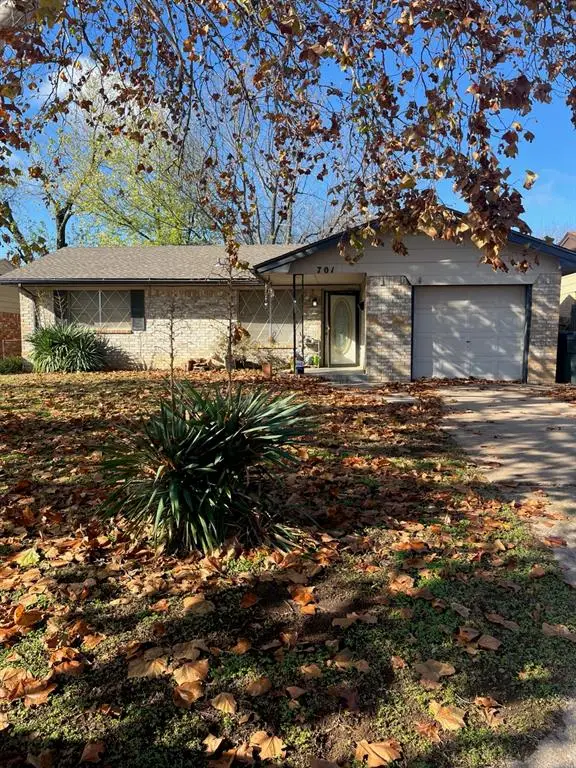 $90,000Active3 beds 1 baths1,006 sq. ft.
$90,000Active3 beds 1 baths1,006 sq. ft.701 Royal Avenue, Oklahoma City, OK 73130
MLS# 1202793Listed by: THE BROKERAGE - New
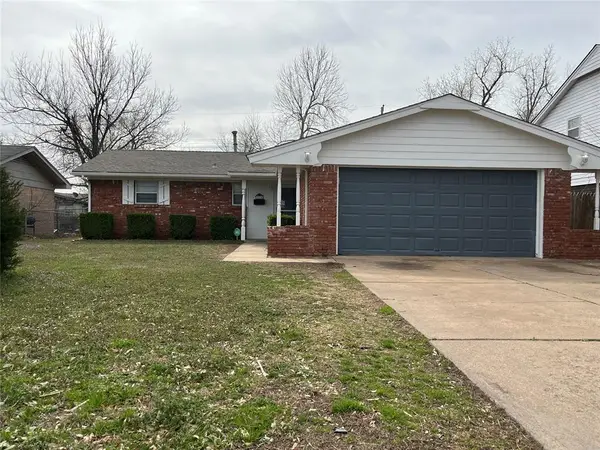 $145,000Active2 beds 2 baths1,035 sq. ft.
$145,000Active2 beds 2 baths1,035 sq. ft.2516 SW 69th Street, Oklahoma City, OK 73159
MLS# 1204096Listed by: GREENDOOR REALESTATE SOLUTIONS - New
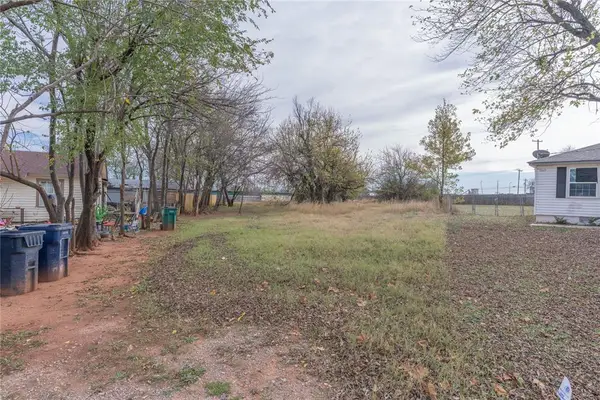 $20,000Active0.51 Acres
$20,000Active0.51 Acres5918 Dimple Drive, Oklahoma City, OK 73135
MLS# 1204101Listed by: LRE REALTY LLC - New
 $149,000Active2 beds 1 baths816 sq. ft.
$149,000Active2 beds 1 baths816 sq. ft.2101 NW 37th Street, Oklahoma City, OK 73112
MLS# 1204033Listed by: CB/MIKE JONES COMPANY
