324 SW 13th Street, Oklahoma City, OK 73109
Local realty services provided by:Better Homes and Gardens Real Estate The Platinum Collective
Listed by: sarah bytyqi
Office: verbode
MLS#:1207994
Source:OK_OKC
324 SW 13th Street,Oklahoma City, OK 73109
$1,183,750
- 3 Beds
- 4 Baths
- 2,777 sq. ft.
- Single family
- Active
Price summary
- Price:$1,183,750
- Price per sq. ft.:$426.27
About this home
6 Time Award winning custom home in The North Shore, OKC's newest urban neighborhood nestled in the heart of Lower Scissortail Park. The Fall 2025 Parade of Homes awarded this home the BEST OVERALL HOME, INTERIOR FINISH, CURB APPEAL, FLOOR PLAN and OUTDOOR LIVING! It's a must see! A cedar beamed cathedral ceiling flanked by a pair of floor to ceiling curio cabinets welcome you home. Just beyond, a stunning oversized chef’s kitchen exudes a refined lifestyle with Brazilian quartzite surfaces & solid white oak shaker cabinetry. A beverage station includes a wet bar, cooler & espresso machine making daily life & entertaining a breeze! You’ll love the 10+ foot center island, Kitchen Aid Professional appliances including a 48 inch 6 burner gas range + griddle & a true butlers pantry, separate from the main kitchen. Cozy up to the fire either in the main living room (with a Pecky Cypress accent wall & hidden powder bath) or just beyond the double glass sliding doors in your private courtyard. Relax upstairs in the second oversized living room or retreat to the three private bedrooms, each with an ensuite bath. Situated on its own wing, the dreamy primary suite offers a true respite from the world featuring a soaking tub, custom glass shower & an oversized walk-in closet. Designer paint, wallpaper, fixtures & hardware throughout the home add effortless style & appeal. Adjacent to both the lower Scissortail Park & the Oklahoma River, your opportunities for exploring the outdoors are unlimited! You'll find soccer, pickleball & basketball courts, paved sidewalks & an oversized lake with kayaking in the park plus year round planned events like farmer's markets & concerts on the great lawn. The Oklahoma River offers rowing, kayaking & paddle boarding options with an additional 100+ miles of continuous paved trails connecting you to the OKC Greater Metro. Located in the award winning John Rex School District too! Schedule your private tour today & make your dream a reality!
Contact an agent
Home facts
- Year built:2023
- Listing ID #:1207994
- Added:436 day(s) ago
- Updated:February 15, 2026 at 01:33 PM
Rooms and interior
- Bedrooms:3
- Total bathrooms:4
- Full bathrooms:3
- Half bathrooms:1
- Living area:2,777 sq. ft.
Heating and cooling
- Cooling:Central Electric
- Heating:Central Gas
Structure and exterior
- Roof:Composition
- Year built:2023
- Building area:2,777 sq. ft.
- Lot area:0.08 Acres
Schools
- High school:Classen HS Of Advanced Studies
- Middle school:John Rex Charter
- Elementary school:John Rex Charter
Utilities
- Water:Public
Finances and disclosures
- Price:$1,183,750
- Price per sq. ft.:$426.27
New listings near 324 SW 13th Street
- New
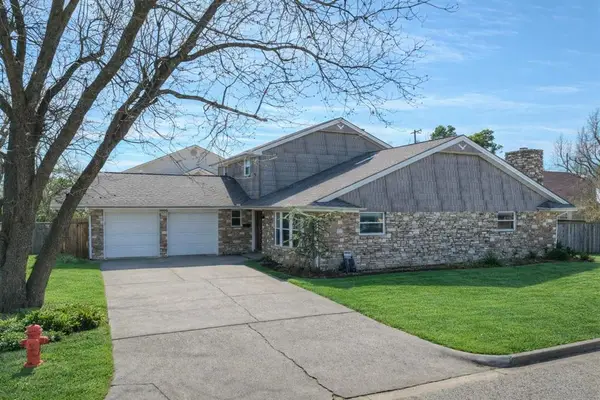 $250,000Active5 beds 2 baths2,265 sq. ft.
$250,000Active5 beds 2 baths2,265 sq. ft.5000 NW 61st Street, Oklahoma City, OK 73122
MLS# 1211460Listed by: SALT REAL ESTATE INC - New
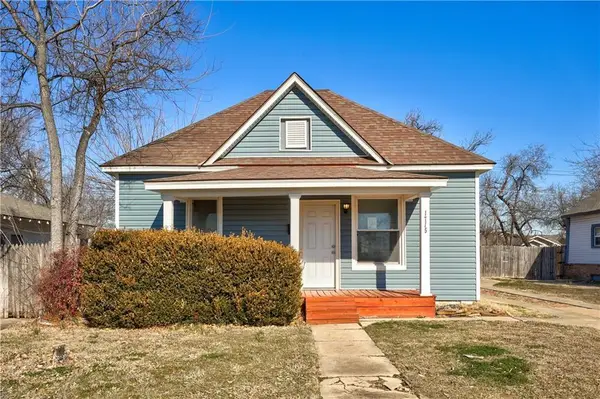 $244,900Active3 beds 2 baths1,400 sq. ft.
$244,900Active3 beds 2 baths1,400 sq. ft.1715 NW 21st Street, Oklahoma City, OK 73106
MLS# 1214435Listed by: ACCESS REAL ESTATE LLC - New
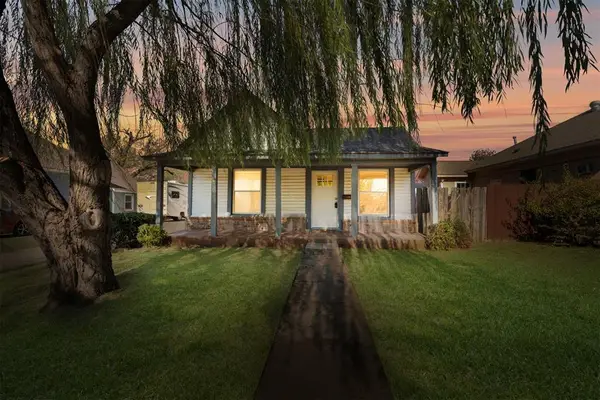 $219,900Active3 beds 2 baths1,142 sq. ft.
$219,900Active3 beds 2 baths1,142 sq. ft.1709 NW 21st Street, Oklahoma City, OK 73106
MLS# 1214436Listed by: ACCESS REAL ESTATE LLC - New
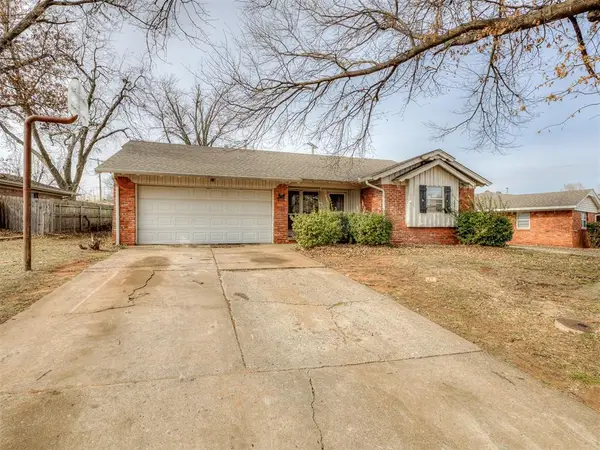 $204,900Active3 beds 2 baths1,730 sq. ft.
$204,900Active3 beds 2 baths1,730 sq. ft.3001 Belaire Drive, Oklahoma City, OK 73110
MLS# 1214245Listed by: SALT REAL ESTATE INC - New
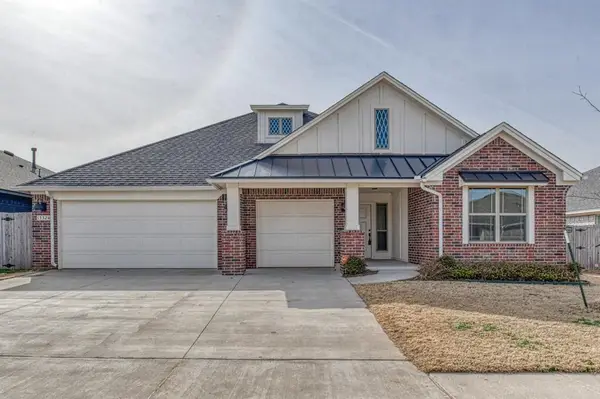 $354,900Active3 beds 2 baths1,907 sq. ft.
$354,900Active3 beds 2 baths1,907 sq. ft.13324 SW 8th Street, Yukon, OK 73099
MLS# 1213005Listed by: STERLING REAL ESTATE - New
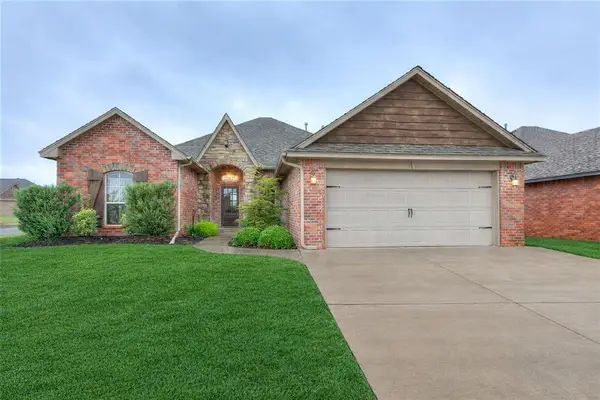 $289,990Active4 beds 2 baths1,812 sq. ft.
$289,990Active4 beds 2 baths1,812 sq. ft.14101 Georgian Way, Yukon, OK 73099
MLS# 1213629Listed by: COPPER CREEK REAL ESTATE - New
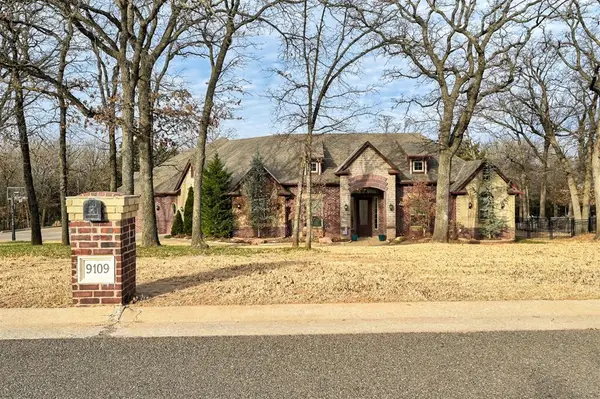 Listed by BHGRE$839,000Active4 beds 5 baths3,917 sq. ft.
Listed by BHGRE$839,000Active4 beds 5 baths3,917 sq. ft.9109 Via Del Vista, Oklahoma City, OK 73131
MLS# 1213957Listed by: BHGRE PARAMOUNT - New
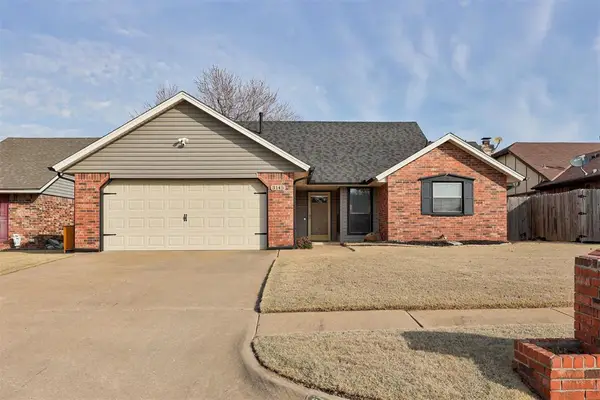 $240,000Active3 beds 2 baths1,540 sq. ft.
$240,000Active3 beds 2 baths1,540 sq. ft.3145 SW 100th Place, Oklahoma City, OK 73159
MLS# 1214328Listed by: FLOTILLA REAL ESTATE PARTNERS - New
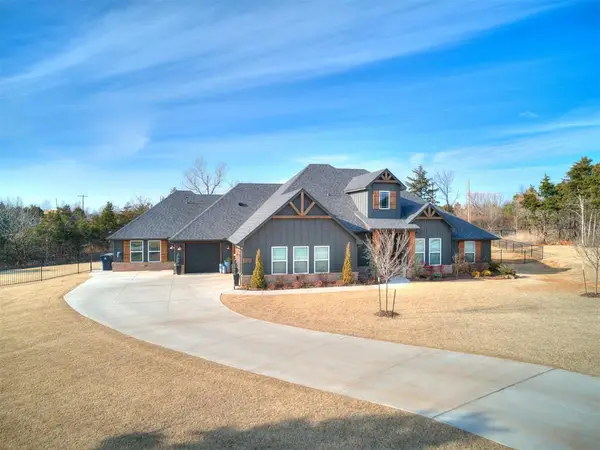 $674,900Active5 beds 3 baths2,974 sq. ft.
$674,900Active5 beds 3 baths2,974 sq. ft.9233 SW 90th Street, Mustang, OK 73064
MLS# 1214390Listed by: 1ST UNITED OKLA, REALTORS - New
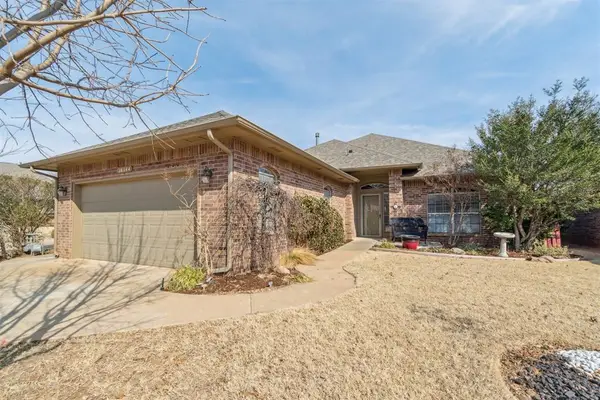 $325,000Active3 beds 3 baths2,241 sq. ft.
$325,000Active3 beds 3 baths2,241 sq. ft.16144 Silverado Drive, Edmond, OK 73013
MLS# 1214412Listed by: KELLER WILLIAMS CENTRAL OK ED

