325 NE 61st Street, Oklahoma City, OK 73105
Local realty services provided by:Better Homes and Gardens Real Estate The Platinum Collective
Listed by:tennille mccallister
Office:metro first realty
MLS#:1187692
Source:OK_OKC
325 NE 61st Street,Oklahoma City, OK 73105
$205,000
- 3 Beds
- 2 Baths
- 1,363 sq. ft.
- Single family
- Pending
Price summary
- Price:$205,000
- Price per sq. ft.:$150.4
About this home
Welcome to a lovingly revamped home in the urban wild wood. Find this well kept home in established neighborhood centrally located right off Brdwy Ext ! VERY nicely updated 3 bed 2 bath 2 living/ optional 4th bedroom/ floor plan option. Popular wood design tile plank flooring installed thru out.
Kitchen features nicely painted cabinets + stainless steel appliances + built in gas range.
Bathrooms have been VERY nicely redesigned with stylish custom vanity + mirror tile custom overlay updated and new fixtures + 16inch tile completely remodeled !
Large backyard with extra open patio and room for exterior living with Coolest lil tiny Shack with AC unit and Electric! New sidewalks and large yards to enjoy strolling about this beautiful woody neighborhood and enjoy the joys of nature. *The fireplace works, just the desire of previous owner to block off for highest efficiency for their needs.
**Additional improvements made: New washer + dryer , dishwasher, 2024 new oven, 2024 new insulation, Roof 2018, 2025 new sewer line, 2025 fresh exterior paint and trim...GO FHA or VA!!
(fridge and freezer are reserved by tenant. ) 24 hour notice to confirm entry appointment only!
DO NOT DISTURB OCCUPANTS! Lease has ended and they are moving out end of month.
Contact an agent
Home facts
- Year built:1963
- Listing ID #:1187692
- Added:39 day(s) ago
- Updated:October 06, 2025 at 07:32 AM
Rooms and interior
- Bedrooms:3
- Total bathrooms:2
- Full bathrooms:2
- Living area:1,363 sq. ft.
Heating and cooling
- Cooling:Central Electric
- Heating:Central Gas
Structure and exterior
- Roof:Composition
- Year built:1963
- Building area:1,363 sq. ft.
- Lot area:0.23 Acres
Schools
- High school:Douglass HS
- Middle school:Moon MS
- Elementary school:M.L. King Jr. ES
Finances and disclosures
- Price:$205,000
- Price per sq. ft.:$150.4
New listings near 325 NE 61st Street
- New
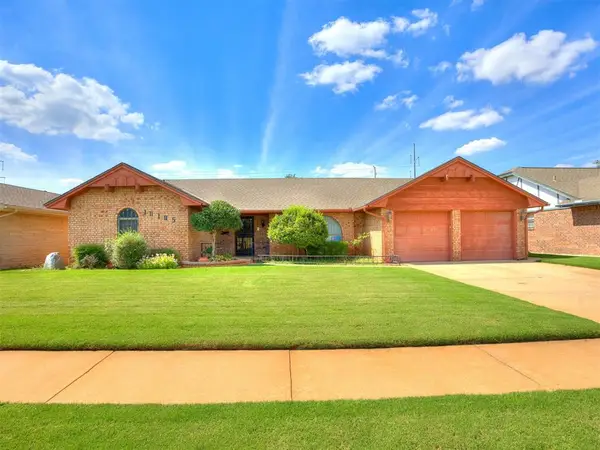 $269,500Active3 beds 2 baths1,823 sq. ft.
$269,500Active3 beds 2 baths1,823 sq. ft.10105 Bromley Court, Oklahoma City, OK 73159
MLS# 1194325Listed by: METRO FIRST REALTY GROUP - New
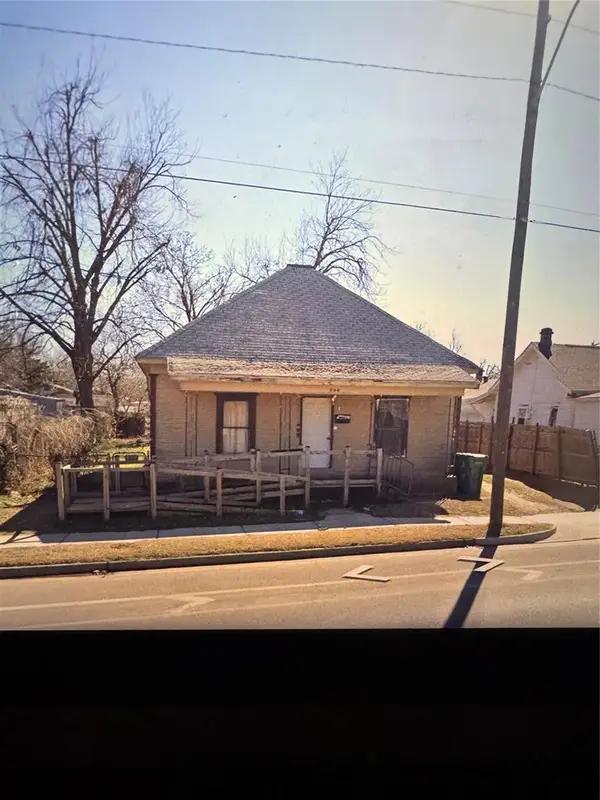 $65,000Active2 beds 1 baths884 sq. ft.
$65,000Active2 beds 1 baths884 sq. ft.206 SE 25th Street, Oklahoma City, OK 73129
MLS# 1194626Listed by: SKYDANCE REALTY, LLC - New
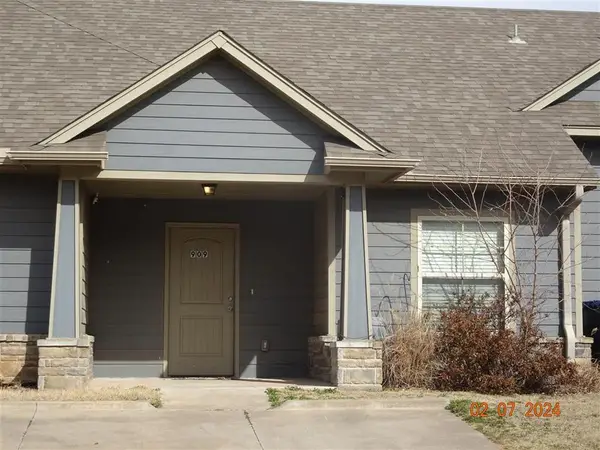 $162,500Active1 beds 1 baths869 sq. ft.
$162,500Active1 beds 1 baths869 sq. ft.909 SW 92nd Street, Oklahoma City, OK 73139
MLS# 1185034Listed by: RE/MAX FIRST - New
 $285,000Active4 beds 2 baths2,012 sq. ft.
$285,000Active4 beds 2 baths2,012 sq. ft.2317 SW 94th Street, Oklahoma City, OK 73159
MLS# 1194617Listed by: BLACK LABEL REALTY - New
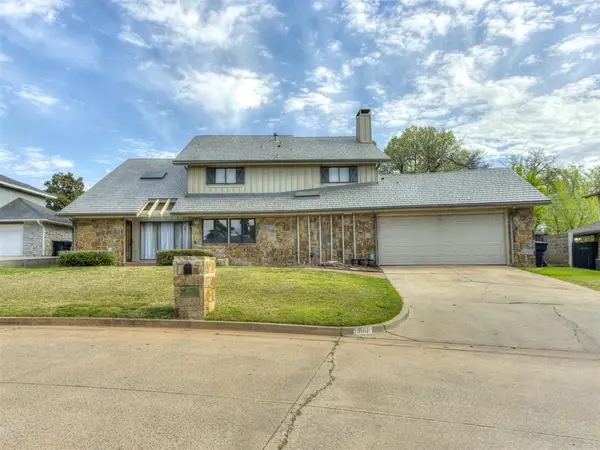 $635,000Active5 beds 4 baths4,080 sq. ft.
$635,000Active5 beds 4 baths4,080 sq. ft.3001 Raintree Road, Oklahoma City, OK 73120
MLS# 1194216Listed by: KELLER WILLIAMS REALTY ELITE - New
 $309,900Active3 beds 3 baths2,151 sq. ft.
$309,900Active3 beds 3 baths2,151 sq. ft.11517 SW 24th Street, Yukon, OK 73099
MLS# 1194599Listed by: PURPOSEFUL PROPERTY MANAGEMENT - New
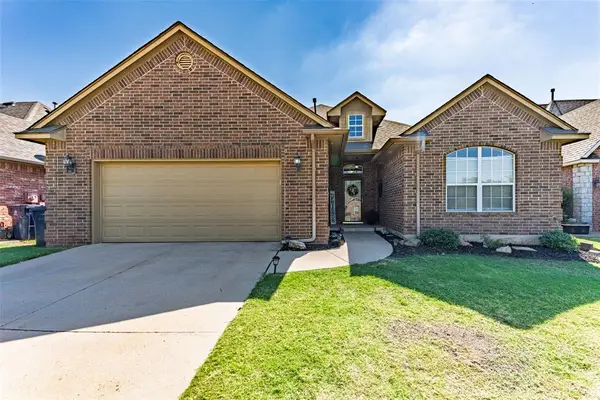 $297,500Active3 beds 2 baths1,989 sq. ft.
$297,500Active3 beds 2 baths1,989 sq. ft.11004 NW 108th Terrace, Yukon, OK 73099
MLS# 1194353Listed by: CHINOWTH & COHEN - New
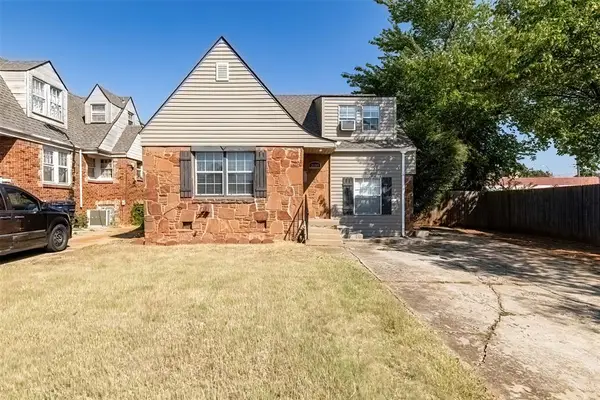 $165,000Active3 beds 1 baths1,289 sq. ft.
$165,000Active3 beds 1 baths1,289 sq. ft.2109 NW 31st Street, Oklahoma City, OK 73112
MLS# 1193735Listed by: CHINOWTH & COHEN - New
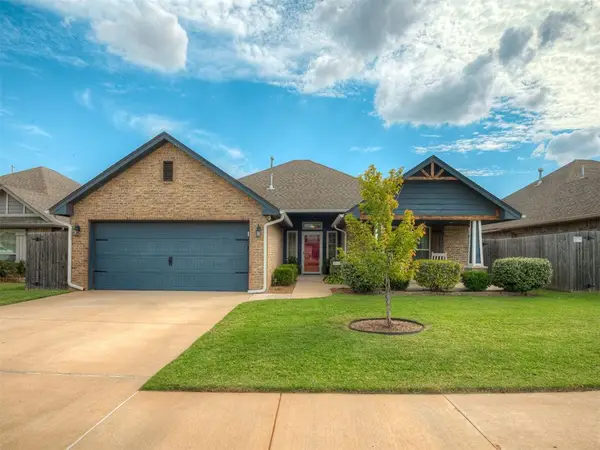 $270,000Active3 beds 2 baths1,500 sq. ft.
$270,000Active3 beds 2 baths1,500 sq. ft.3916 Brougham Way, Oklahoma City, OK 73179
MLS# 1193642Listed by: HOMESTEAD + CO - New
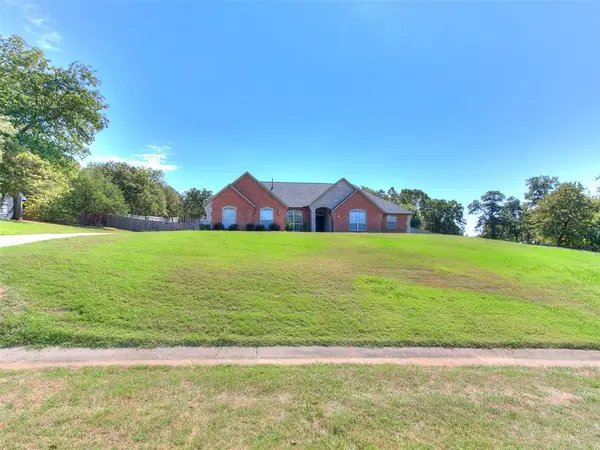 $369,000Active3 beds 2 baths2,302 sq. ft.
$369,000Active3 beds 2 baths2,302 sq. ft.14900 SE 79th Street, Choctaw, OK 73020
MLS# 1194575Listed by: KING REAL ESTATE GROUP
