326 SW 13th Street, Oklahoma City, OK 73109
Local realty services provided by:Better Homes and Gardens Real Estate Paramount
Listed by: sarah bytyqi
Office: verbode
MLS#:1207998
Source:OK_OKC
326 SW 13th Street,Oklahoma City, OK 73109
$1,224,990
- 3 Beds
- 5 Baths
- 2,895 sq. ft.
- Single family
- Active
Price summary
- Price:$1,224,990
- Price per sq. ft.:$423.14
About this home
Bold, modern, and built to impress—welcome to 326 SW 13th St, where high design meets everyday comfort in OKC’s vibrant North Shore neighborhood. This custom designed, one of a kind home makes a striking first impression! Inside, natural light and wide plank oak floors flow through a spacious open layout with soaring ceilings. The heart of the home is a jaw-dropping kitchen, fully equipped with a top-of-the-line Thermador appliance suite—including a built-in espresso machine, smart fridge, gas range, and integrated dishwasher. A soapstone island, solid walnut cabinetry, and transom windows complete the space with both elegance and function. The airy living room features a cozy fireplace and a sliding glass wall, opening to the patio beyond to create an inviting atmosphere for both quiet nights and entertaining. Upstairs, the primary suite stuns with a vaulted ceiling, expansive walk-in closet, and spa-worthy bath featuring a freestanding tub, double vanities, and an oversized rainfall shower. Two guest bedrooms, both with ensuite baths, and a second living with powder bath and beverage cooler round out the second floor. Enjoy energy-efficient features like spray foam insulation and tankless hot water heaters plus an oversized two-car garage with extra storage. Located half a block from Lower Scissortail Park—where you’ll find walking trails, sports courts, outdoor concerts, farmers markets, and so much more plus direct access to OKC’s river trails—this home puts you at the center of everything yet tucked away on a quiet residential block in OKC's newest urban neighborhood, The North Shore. Walking distance to Thunder games and concerts at the Paycom Center and the streetcar where you can enjoy all the dining, bars & shopping of Midtown, Bricktown, Downtown, Automobile Alley, Film Row and the Arts Districts. Architecturally bold and rich in amenities, this is not just a home—it’s a lifestyle. Schedule your private tour today!
Contact an agent
Home facts
- Year built:2025
- Listing ID #:1207998
- Added:527 day(s) ago
- Updated:February 15, 2026 at 01:33 PM
Rooms and interior
- Bedrooms:3
- Total bathrooms:5
- Full bathrooms:3
- Half bathrooms:2
- Living area:2,895 sq. ft.
Heating and cooling
- Cooling:Zoned Electric
- Heating:Zoned Gas
Structure and exterior
- Roof:Composition
- Year built:2025
- Building area:2,895 sq. ft.
- Lot area:0.08 Acres
Schools
- High school:Douglass HS
- Middle school:John Rex Charter
- Elementary school:John Rex Charter
Utilities
- Water:Public
Finances and disclosures
- Price:$1,224,990
- Price per sq. ft.:$423.14
New listings near 326 SW 13th Street
- New
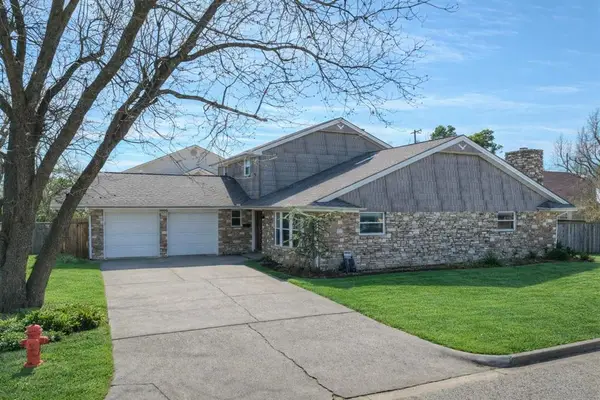 $250,000Active5 beds 2 baths2,265 sq. ft.
$250,000Active5 beds 2 baths2,265 sq. ft.5000 NW 61st Street, Oklahoma City, OK 73122
MLS# 1211460Listed by: SALT REAL ESTATE INC - New
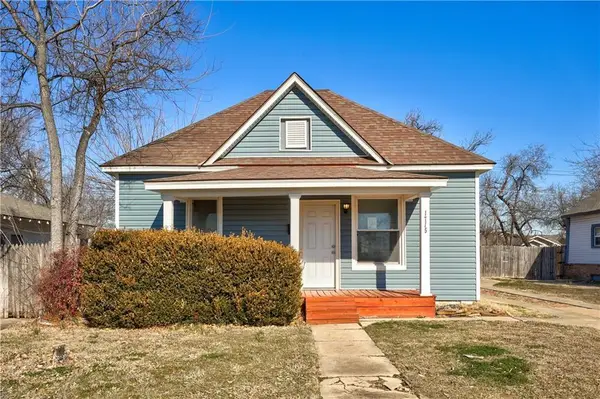 $244,900Active3 beds 2 baths1,400 sq. ft.
$244,900Active3 beds 2 baths1,400 sq. ft.1715 NW 21st Street, Oklahoma City, OK 73106
MLS# 1214435Listed by: ACCESS REAL ESTATE LLC - New
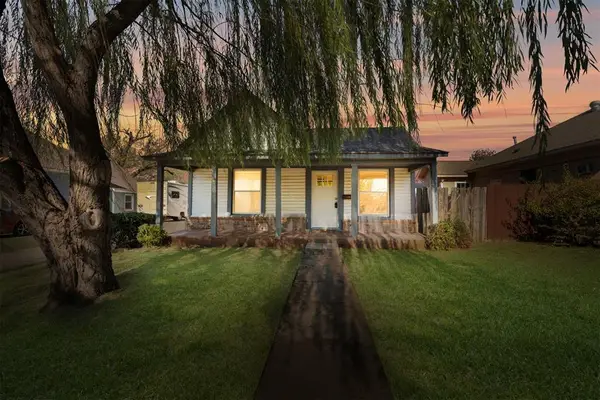 $219,900Active3 beds 2 baths1,142 sq. ft.
$219,900Active3 beds 2 baths1,142 sq. ft.1709 NW 21st Street, Oklahoma City, OK 73106
MLS# 1214436Listed by: ACCESS REAL ESTATE LLC - New
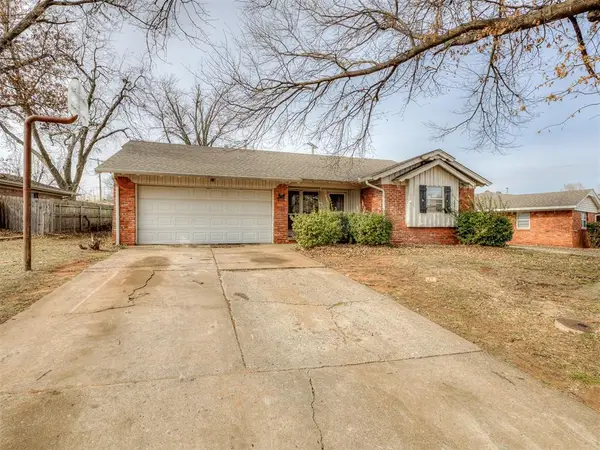 $204,900Active3 beds 2 baths1,730 sq. ft.
$204,900Active3 beds 2 baths1,730 sq. ft.3001 Belaire Drive, Oklahoma City, OK 73110
MLS# 1214245Listed by: SALT REAL ESTATE INC - New
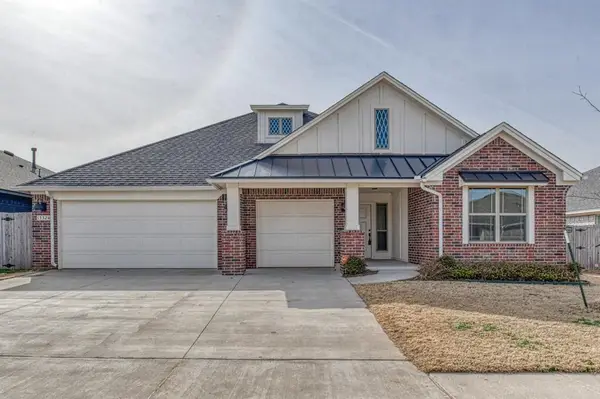 $354,900Active3 beds 2 baths1,907 sq. ft.
$354,900Active3 beds 2 baths1,907 sq. ft.13324 SW 8th Street, Yukon, OK 73099
MLS# 1213005Listed by: STERLING REAL ESTATE - New
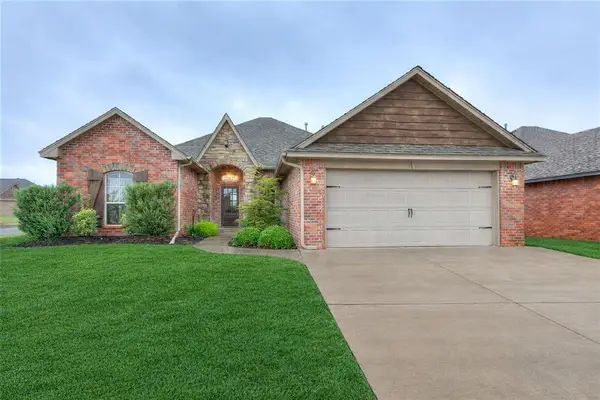 $289,990Active4 beds 2 baths1,812 sq. ft.
$289,990Active4 beds 2 baths1,812 sq. ft.14101 Georgian Way, Yukon, OK 73099
MLS# 1213629Listed by: COPPER CREEK REAL ESTATE - New
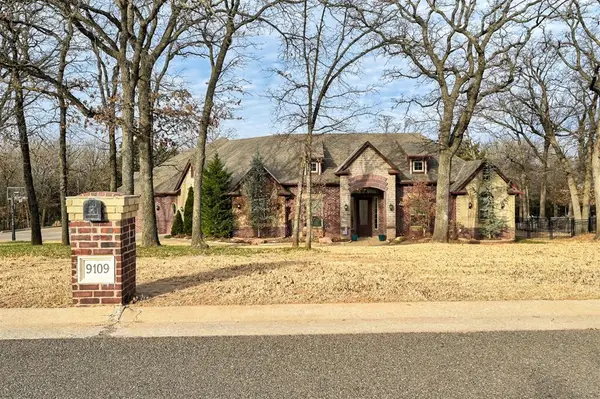 Listed by BHGRE$839,000Active4 beds 5 baths3,917 sq. ft.
Listed by BHGRE$839,000Active4 beds 5 baths3,917 sq. ft.9109 Via Del Vista, Oklahoma City, OK 73131
MLS# 1213957Listed by: BHGRE PARAMOUNT - New
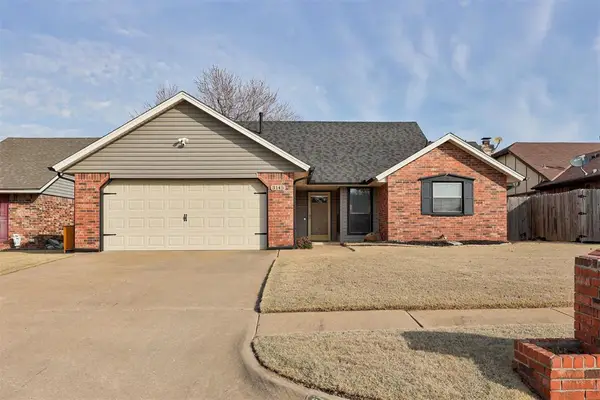 $240,000Active3 beds 2 baths1,540 sq. ft.
$240,000Active3 beds 2 baths1,540 sq. ft.3145 SW 100th Place, Oklahoma City, OK 73159
MLS# 1214328Listed by: FLOTILLA REAL ESTATE PARTNERS - New
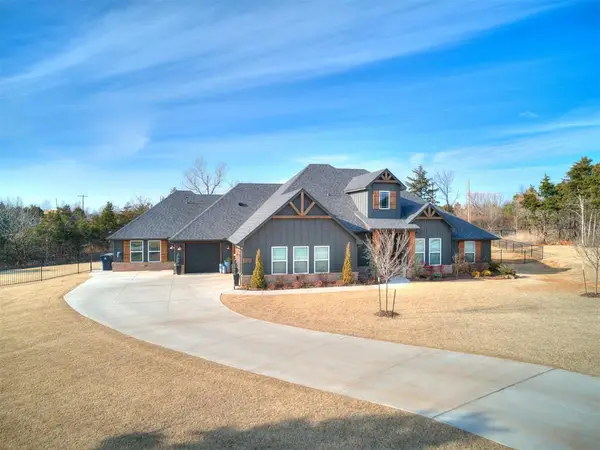 $674,900Active5 beds 3 baths2,974 sq. ft.
$674,900Active5 beds 3 baths2,974 sq. ft.9233 SW 90th Street, Mustang, OK 73064
MLS# 1214390Listed by: 1ST UNITED OKLA, REALTORS - New
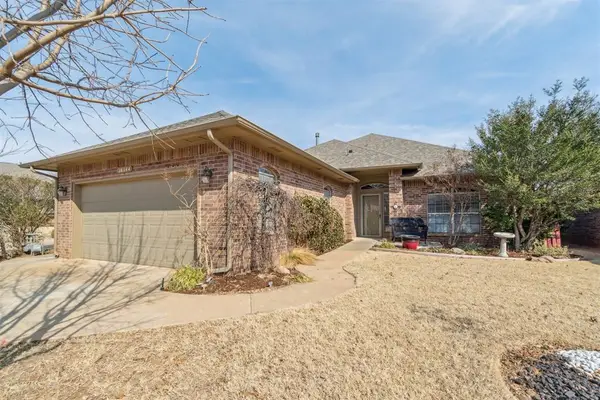 $325,000Active3 beds 3 baths2,241 sq. ft.
$325,000Active3 beds 3 baths2,241 sq. ft.16144 Silverado Drive, Edmond, OK 73013
MLS# 1214412Listed by: KELLER WILLIAMS CENTRAL OK ED

